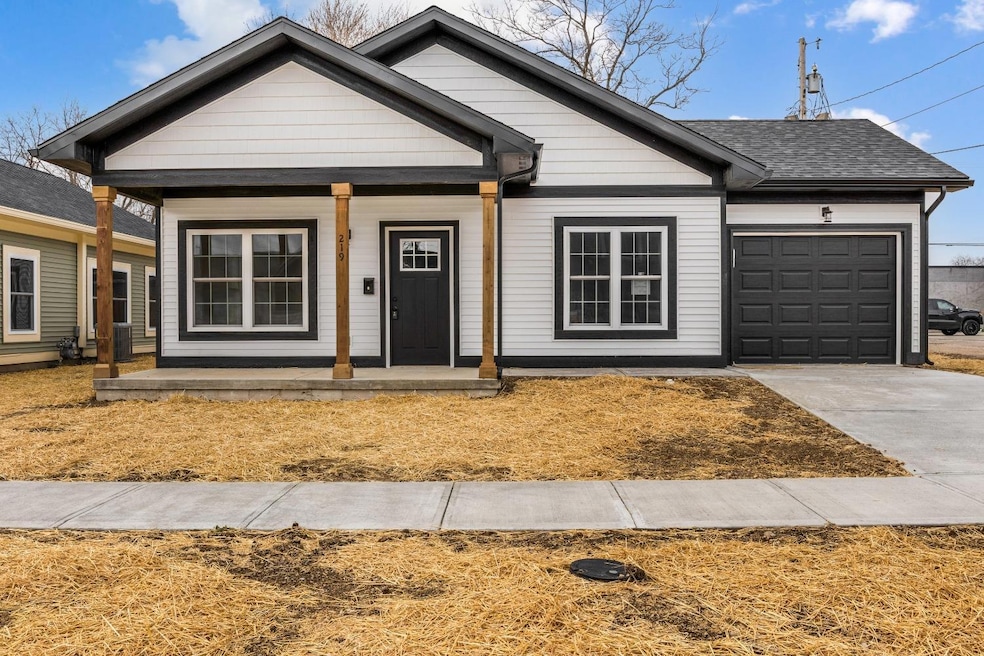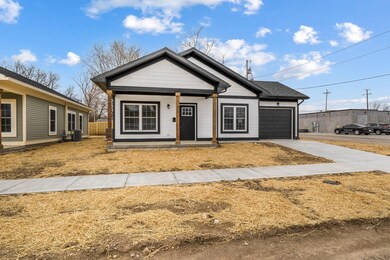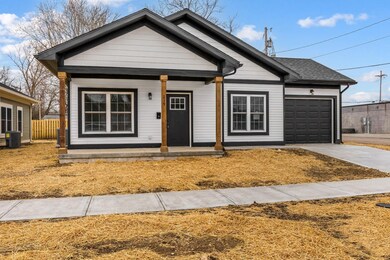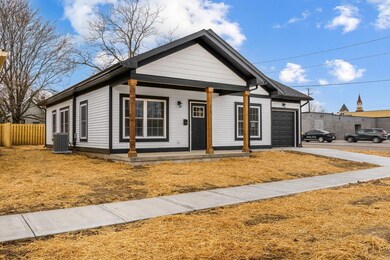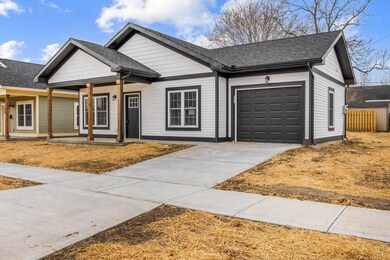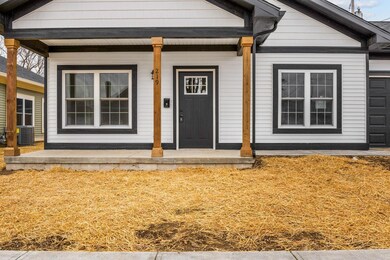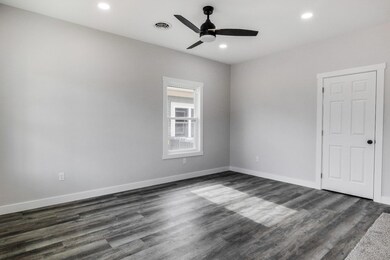
219 E 9th St Connersville, IN 47331
Estimated payment $1,451/month
Highlights
- New Construction
- 1 Car Attached Garage
- Forced Air Heating and Cooling System
- Contemporary Architecture
- 1-Story Property
- Partially Fenced Property
About This Home
BRAND NEW from the ground up! This 2025 new build offers 3 bedrooms, 2 bathrooms, attached one car garage with a covered front porch and a backyard patio. Inside, the home offers 9-foot ceilings, luxury vinyl tile, tiled showers, spacious closets including walk in closets in the master bedroom, remote control ceiling fans, dual use lights, six panel brazed doors, custom tile backsplash in the kitchen, slow close 42 kitchen cabinets and brand-new stainless-steel appliances. The brand-new furnace is gas forced heat with an up-flow intake system, brand new electric water heater, and 200-amp electric service. The garage is 11 x 19 with an insulated garage door and an attic with blow in insulation to help efficiently heat and cool the home. The exterior of the home includes dimensional shingles on the roof, vinyl siding, and double hung vinyl windows. The yard offers a fence separating the neighbors from the south with a partial fence started to the east.
Home Details
Home Type
- Single Family
Year Built
- Built in 2025 | New Construction
Lot Details
- 0.25 Acre Lot
- Partially Fenced Property
- Privacy Fence
- Wood Fence
Parking
- 1 Car Attached Garage
- Driveway
- On-Street Parking
Home Design
- Contemporary Architecture
- Poured Concrete
- Fire Rated Drywall
- Shingle Roof
- Vinyl Siding
- Stick Built Home
Interior Spaces
- 1,067 Sq Ft Home
- 1-Story Property
- Vinyl Clad Windows
- Double Hung Windows
- Laundry on main level
Bedrooms and Bathrooms
- 3 Bedrooms
- 2 Full Bathrooms
Utilities
- Forced Air Heating and Cooling System
- Heating System Uses Gas
- Gas Available at Street
- Electric Water Heater
Community Details
- Southeastern Indiana Board Association
Map
Home Values in the Area
Average Home Value in this Area
Property History
| Date | Event | Price | Change | Sq Ft Price |
|---|---|---|---|---|
| 04/24/2025 04/24/25 | Pending | -- | -- | -- |
| 04/08/2025 04/08/25 | Price Changed | $219,999 | -3.9% | $206 / Sq Ft |
| 03/26/2025 03/26/25 | For Sale | $229,000 | -- | $215 / Sq Ft |
Similar Homes in Connersville, IN
Source: Southeastern Indiana Board of REALTORS®
MLS Number: 204703
