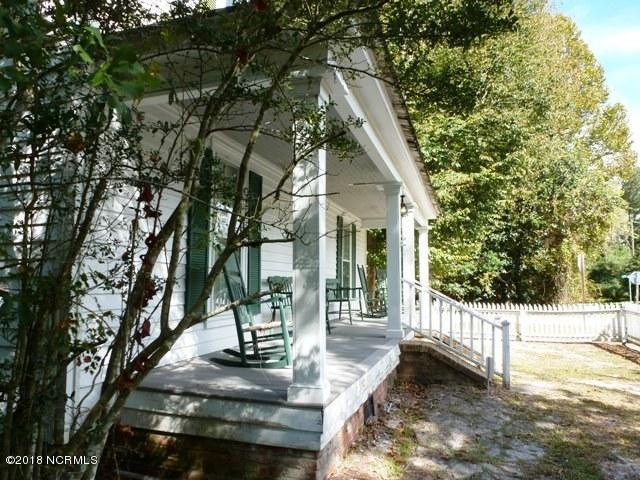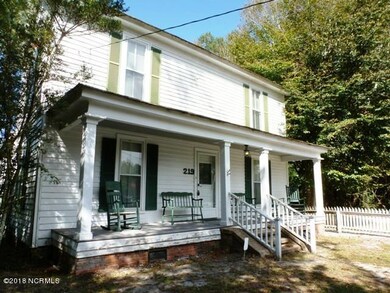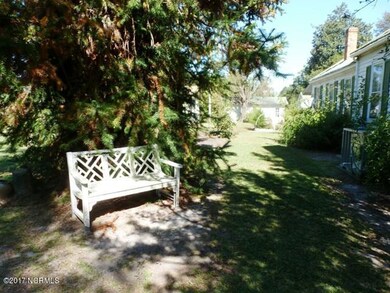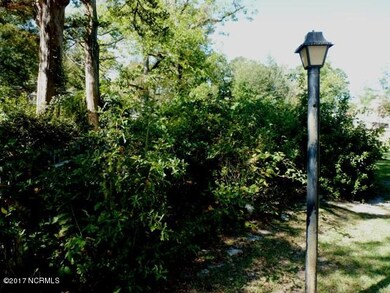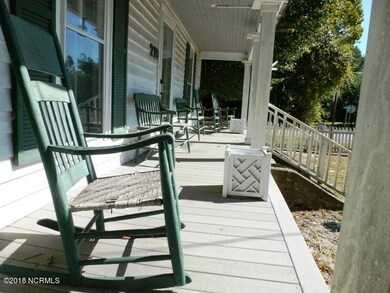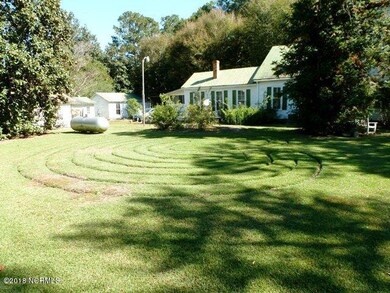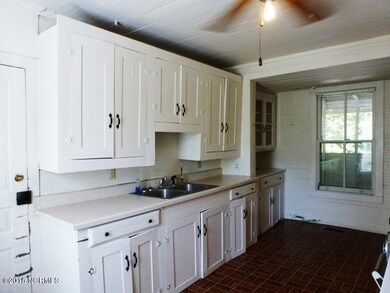
219 E Carroll St Magnolia, NC 28453
Estimated Value: $116,000 - $163,053
Highlights
- Wood Flooring
- 2 Fireplaces
- No HOA
- Main Floor Primary Bedroom
- Corner Lot
- Home Office
About This Home
As of January 2019This property did not flood during Hurricane Florence (2018) nor Hurricane Floyd (1999), nor did the town of Magnolia. TThe charming historic lifestyle your heart desires is available to you! For the restorer at heart, this already livable rambling 1870s home & delightful setting is complete w tall ceilings, original roof, large town lot, 3 outbuildings, Labyrinth (prayer garden) in side yard, pastoral town setting, 4 bedrooms, bonus rooms, 4 (non-working) fireplaces, rocking chair front porch, mature yard & foliage, wood-burning stove in kitchen (decorative only), back porch off kitchen. This wonderful old home-place can fulfill many of your heart's desires! This home has always been in the same family! The home was updated in the 1930s, and later in the 1990s. Updated wiring and plumbing
Last Agent to Sell the Property
Beverlie Brewer
Southland Properties Listed on: 10/04/2017
Last Buyer's Agent
Rudene Kennedy
Southland Properties
Home Details
Home Type
- Single Family
Est. Annual Taxes
- $1,165
Year Built
- Built in 1870
Lot Details
- 0.7 Acre Lot
- Lot Dimensions are 140x218
- Wood Fence
- Corner Lot
- Property is zoned R-10
Home Design
- Wood Frame Construction
- Metal Roof
- Wood Siding
- Stick Built Home
Interior Spaces
- 2,349 Sq Ft Home
- 2-Story Property
- Ceiling height of 9 feet or more
- 2 Fireplaces
- Living Room
- Formal Dining Room
- Home Office
- Gas Oven
- Laundry in Hall
Flooring
- Wood
- Carpet
- Vinyl Plank
Bedrooms and Bathrooms
- 4 Bedrooms
- Primary Bedroom on Main
- 2 Full Bathrooms
Basement
- Partial Basement
- Crawl Space
Home Security
- Home Security System
- Storm Doors
Parking
- 2 Car Detached Garage
- Unpaved Parking
- Off-Street Parking
Outdoor Features
- Enclosed patio or porch
- Separate Outdoor Workshop
- Outdoor Storage
Utilities
- Forced Air Heating and Cooling System
- Heating System Uses Propane
- Propane
- Fuel Tank
Community Details
- No Home Owners Association
Listing and Financial Details
- Assessor Parcel Number 12-37---
Ownership History
Purchase Details
Home Financials for this Owner
Home Financials are based on the most recent Mortgage that was taken out on this home.Purchase Details
Similar Home in Magnolia, NC
Home Values in the Area
Average Home Value in this Area
Purchase History
| Date | Buyer | Sale Price | Title Company |
|---|---|---|---|
| Johnson Kenneth E | $65,000 | -- | |
| Smith Jerod Palmer | $98,000 | None Available |
Mortgage History
| Date | Status | Borrower | Loan Amount |
|---|---|---|---|
| Open | Johnson Kenneth E | $63,050 |
Property History
| Date | Event | Price | Change | Sq Ft Price |
|---|---|---|---|---|
| 01/07/2019 01/07/19 | Sold | $65,000 | -4.3% | $28 / Sq Ft |
| 10/30/2018 10/30/18 | Pending | -- | -- | -- |
| 10/04/2017 10/04/17 | For Sale | $67,900 | -- | $29 / Sq Ft |
Tax History Compared to Growth
Tax History
| Year | Tax Paid | Tax Assessment Tax Assessment Total Assessment is a certain percentage of the fair market value that is determined by local assessors to be the total taxable value of land and additions on the property. | Land | Improvement |
|---|---|---|---|---|
| 2024 | $1,165 | $82,900 | $11,300 | $71,600 |
| 2023 | $1,165 | $82,900 | $11,300 | $71,600 |
| 2022 | $1,141 | $82,900 | $11,300 | $71,600 |
| 2021 | $1,165 | $82,900 | $11,300 | $71,600 |
| 2020 | $609 | $82,900 | $11,300 | $71,600 |
| 2019 | $593 | $82,900 | $11,300 | $71,600 |
| 2018 | $739 | $79,700 | $8,100 | $71,600 |
| 2016 | $919 | $71,900 | $8,100 | $63,800 |
| 2013 | $1,016 | $71,900 | $8,100 | $63,800 |
Agents Affiliated with this Home
-
B
Seller's Agent in 2019
Beverlie Brewer
Southland Properties
-
R
Buyer's Agent in 2019
Rudene Kennedy
Southland Properties
Map
Source: Hive MLS
MLS Number: 100084682
APN: 12-37
- 0 Happy Valley Ln Unit 100500028
- 2830 S Us 117 Hwy
- 0 Brooks Quinn Rd Unit 100492849
- 2249 S Us 117 Hwy
- 000 Rainbow Court Ln
- 395 Brinson Rd
- 188 Bonham Rd
- 119 Lacarol St
- 515 E Ridge St
- 103 S Julius Monk Mhp
- 214 E South St
- 334 W South St
- 225 W South St
- 112 Nelson St
- 1 W Charity Rd
- 348 Nc 24 50 Hwy
- 2536 Hwy 24
- 190 Halls Pond Rd
- 205 Grove Run Dr
- 110 Oak St
- 219 E Carroll St
- 220 E Carroll St
- 1 E Carroll St
- 216 E Carroll St
- 103 S Peterson St
- 220 E Main St
- 105 S Peterson St
- 205 E Carroll St
- 116 S Peterson St
- 301 E Main St
- 309 E Main St
- 2 N Carolina 903
- 1 N Carolina 903
- 2630 N Carolina 903
- 0 N Carolina 903
- 119 S Peterson St
- 219 E Bleeker St
- 117 S Monk St Unit 117
- 117 S Monk St
- 320 E Main St
