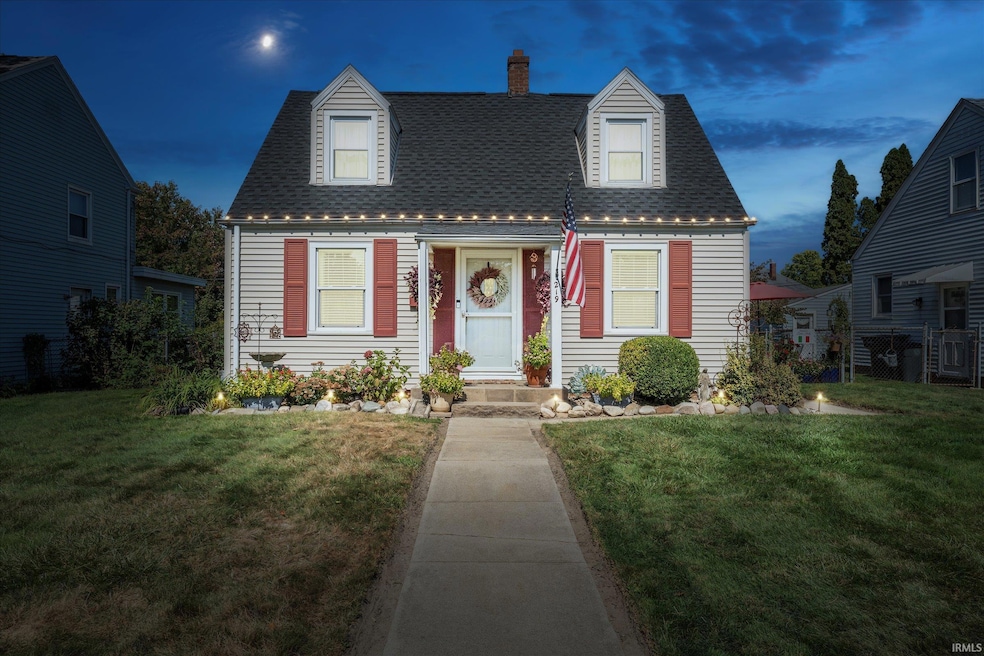219 E Farneman St South Bend, IN 46614
Estimated payment $1,218/month
Highlights
- Cape Cod Architecture
- 1 Car Detached Garage
- Level Lot
- Wood Flooring
- Forced Air Heating and Cooling System
- 1-minute walk to Monroe Elementary Playground
About This Home
South Side Gem! This charming Cape Cod two-story welcomes you with beautiful hardwood floors that flow from the entryway through French doors into the family room. Freshly painted spaces, including the entry, family room, and kitchen, create a bright and inviting atmosphere. The kitchen is light-filled and overlooks the backyard, perfect for daily living and entertaining. A main-level half bath features brand-new flooring and a new toilet, and a versatile bedroom (currently used as an office) completes the first floor. Upstairs, you’ll find two spacious bedrooms and a remodeled full bath. The basement offers brand-new windows, fresh paint, and flexible space ideal for a playroom, workout area, or additional living space. Step outside and feel like you’re entering a private park. The backyard is beautifully landscaped with a deck for gatherings, a stunning firepit area, and string lights for the perfect evening ambiance. Major updates include a new roof (2021), furnace (2015), and A/C (2022). Nothing to do but move in and enjoy the perfect blend of charm and modern updates!
Listing Agent
Cressy & Everett - South Bend Brokerage Phone: 574-233-6141 Listed on: 09/19/2025

Home Details
Home Type
- Single Family
Est. Annual Taxes
- $2,381
Year Built
- Built in 1947
Lot Details
- 5,663 Sq Ft Lot
- Lot Dimensions are 47x123
- Level Lot
Parking
- 1 Car Detached Garage
Home Design
- Cape Cod Architecture
- Shingle Roof
- Vinyl Construction Material
Interior Spaces
- 2-Story Property
- Basement Fills Entire Space Under The House
Flooring
- Wood
- Ceramic Tile
Bedrooms and Bathrooms
- 3 Bedrooms
Schools
- Monroe Elementary School
- Jackson Middle School
- Riley High School
Additional Features
- Suburban Location
- Forced Air Heating and Cooling System
Community Details
- Beverly Heights Subdivision
Listing and Financial Details
- Assessor Parcel Number 71-08-24-327-015.000-026
Map
Home Values in the Area
Average Home Value in this Area
Tax History
| Year | Tax Paid | Tax Assessment Tax Assessment Total Assessment is a certain percentage of the fair market value that is determined by local assessors to be the total taxable value of land and additions on the property. | Land | Improvement |
|---|---|---|---|---|
| 2024 | $1,924 | $199,900 | $9,000 | $190,900 |
| 2023 | $1,881 | $161,900 | $9,000 | $152,900 |
| 2022 | $1,578 | $135,500 | $9,000 | $126,500 |
| 2021 | $1,179 | $100,400 | $10,600 | $89,800 |
| 2020 | $1,139 | $97,200 | $10,300 | $86,900 |
| 2019 | $959 | $91,600 | $10,000 | $81,600 |
| 2018 | $900 | $78,400 | $8,600 | $69,800 |
| 2017 | $952 | $81,100 | $8,600 | $72,500 |
| 2016 | $964 | $81,100 | $8,600 | $72,500 |
| 2014 | $920 | $80,500 | $8,600 | $71,900 |
Property History
| Date | Event | Price | Change | Sq Ft Price |
|---|---|---|---|---|
| 09/19/2025 09/19/25 | Price Changed | $193,000 | +1.6% | $157 / Sq Ft |
| 09/19/2025 09/19/25 | For Sale | $189,900 | -- | $154 / Sq Ft |
Source: Indiana Regional MLS
MLS Number: 202538138
APN: 71-08-24-327-015.000-026
- 411 Donmoyer Ave
- 3030 S Michigan St
- 128 E Oakside St
- 405 E Dean St
- 3205 S Michigan St
- 18 W Tasher St
- 3110 S Main St
- 405 E Fairview Ave
- 642 E Irvington Ave
- 107 W Fairview Ave
- 509 E Fairview Ave
- 2714 Erskine Blvd
- 809 Donmoyer Ave
- 213 E Victoria St
- 829 Donmoyer Ave
- 818 E Eckman St
- 905 E Eckman St
- 809 E Fairview Ave
- 416 E Chippewa Ave
- 120 E Fox St
- 229 E Fairview Ave
- 1912 Miami St
- 1912 Miami St
- 1910 Miami St Unit 1910
- 1645 E Bowman St
- 1318 Clover St Unit 2
- 1934 E Calvert St
- 1310 Blossom Dr
- 4245 Irish Hills Dr
- 2101 S Carlisle St
- 2500 Topsfield Rd Unit 907
- 2500 Topsfield Rd Unit 410
- 415 S Lafayette Blvd
- 1106 S 20th St
- 3415 Fair St
- 211 S Michigan St
- 1032 E Wayne St Unit 323 S. Eddy - 2nd floor apartment
- 108 S Notre Dame Ave Unit 2
- 330 W Colfax Ave
- 123 N Notre Dame Ave Unit ID1037674P






