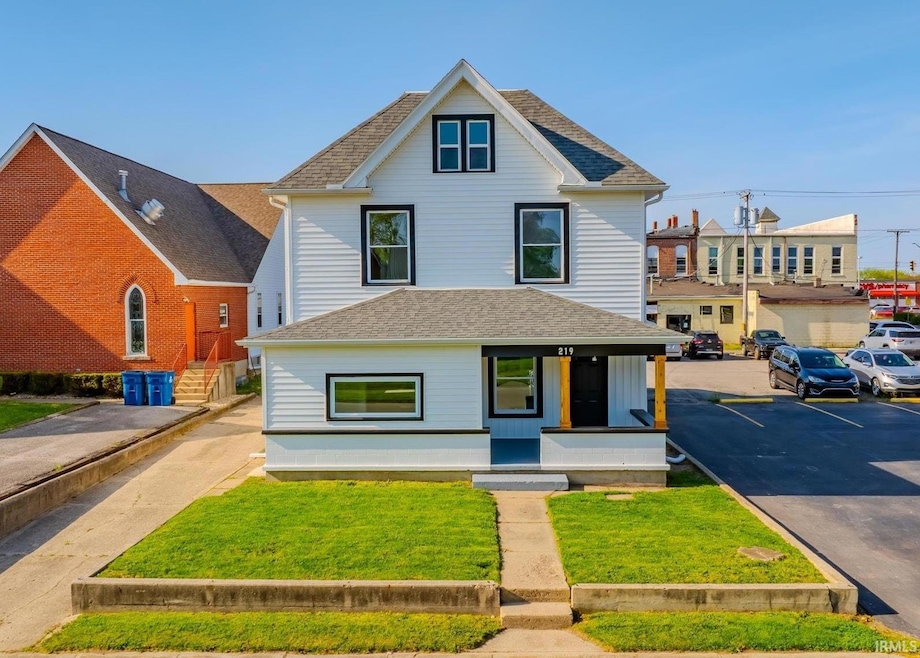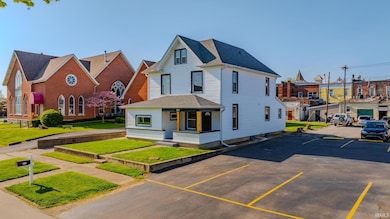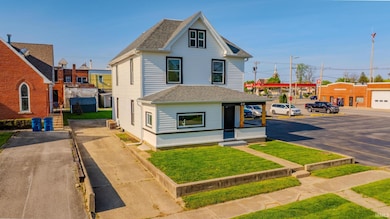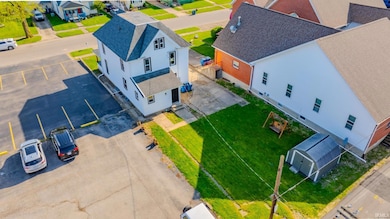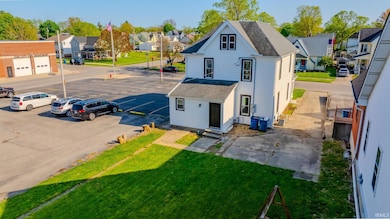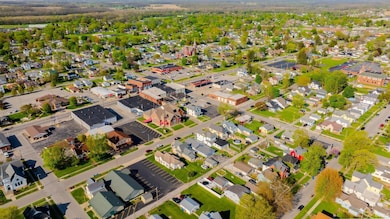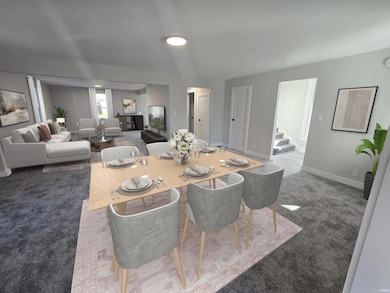219 E South A St Gas City, IN 46933
Estimated payment $1,269/month
Highlights
- Traditional Architecture
- Bathtub with Shower
- Level Lot
- Solid Surface Countertops
- Forced Air Heating and Cooling System
- 1-minute walk to Hontz Hall
About This Home
Step into style and space with this stunning newly renovated 4-5 bedroom, 2300+ sq ft home! From the moment you arrive, you'll love the bold black, white, and wood exterior — perfectly embracing today's modern design trends. Inside, no detail was overlooked. The seller thoughtfully opened up the living room to the kitchen, creating a bright, airy layout perfect for entertaining. The living room itself is HUGE, offering endless possibilities — a cozy family space, a formal sitting area, a game room — or a beautiful blend of all three. Plus, there’s even a small enclosed area just off the main living space, perfect for a private office, reading nook, or bonus retreat. The heart of the home features striking black quartz countertops, blending seamlessly with fresh, high-end finishes throughout. You'll find 4-5 spacious bedrooms and beautifully customized bathrooms featuring FlexStone showers and baths — offering a sleek, marble-inspired look that’s truly chef’s kiss. Brand new flooring flows throughout the home, complemented by some updated electrical features for added peace of mind. Not to mention, the bonus 3rd-floor area — a perfect space to create a playroom, office, workout area, or cozy hideaway to fit your lifestyle. You'll also adore the cozy, updated front porch — the ideal spot to sip coffee or greet guests. The entry alone will have you feeling instantly at home, with a welcoming open feel that's hard to find. If you're looking for a move-in-ready home that combines timeless style with thoughtful modern updates, this is the one!
Listing Agent
Howell Realty Group, LLC Brokerage Phone: 765-506-0010 Listed on: 04/30/2025
Home Details
Home Type
- Single Family
Est. Annual Taxes
- $660
Year Built
- Built in 1900
Lot Details
- 5,662 Sq Ft Lot
- Lot Dimensions are 44x132
- Level Lot
- Property is zoned R1
Home Design
- Traditional Architecture
- Shingle Roof
- Vinyl Construction Material
Interior Spaces
- 2-Story Property
- Walkup Attic
Kitchen
- Electric Oven or Range
- Solid Surface Countertops
Flooring
- Carpet
- Laminate
- Vinyl
Bedrooms and Bathrooms
- 5 Bedrooms
- Bathtub with Shower
Laundry
- Laundry on main level
- Washer and Electric Dryer Hookup
Unfinished Basement
- Block Basement Construction
- Basement Cellar
Parking
- Driveway
- Off-Street Parking
Location
- Suburban Location
Schools
- Westview/Northview Elementary School
- R J Basket Middle School
- Mississinewa High School
Utilities
- Forced Air Heating and Cooling System
- Heating System Uses Gas
Listing and Financial Details
- Assessor Parcel Number 27-07-34-302-059.000-018
Map
Home Values in the Area
Average Home Value in this Area
Tax History
| Year | Tax Paid | Tax Assessment Tax Assessment Total Assessment is a certain percentage of the fair market value that is determined by local assessors to be the total taxable value of land and additions on the property. | Land | Improvement |
|---|---|---|---|---|
| 2024 | $693 | $33,000 | $7,800 | $25,200 |
| 2023 | $660 | $33,000 | $7,800 | $25,200 |
| 2022 | $660 | $33,000 | $6,800 | $26,200 |
| 2021 | $660 | $33,000 | $6,800 | $26,200 |
| 2020 | $660 | $33,000 | $6,800 | $26,200 |
| 2019 | $660 | $33,000 | $6,800 | $26,200 |
| 2018 | $660 | $33,000 | $6,800 | $26,200 |
| 2017 | $660 | $33,000 | $6,800 | $26,200 |
| 2016 | $660 | $33,000 | $6,800 | $26,200 |
| 2014 | $1,578 | $92,500 | $6,800 | $85,700 |
| 2013 | $1,578 | $84,200 | $6,800 | $77,400 |
Property History
| Date | Event | Price | List to Sale | Price per Sq Ft | Prior Sale |
|---|---|---|---|---|---|
| 10/28/2025 10/28/25 | Price Changed | $229,900 | -6.1% | $97 / Sq Ft | |
| 09/04/2025 09/04/25 | Price Changed | $244,900 | -3.9% | $104 / Sq Ft | |
| 05/28/2025 05/28/25 | Price Changed | $254,900 | -3.8% | $108 / Sq Ft | |
| 04/30/2025 04/30/25 | For Sale | $264,900 | +278.4% | $112 / Sq Ft | |
| 09/17/2024 09/17/24 | Sold | $70,000 | -12.4% | $23 / Sq Ft | View Prior Sale |
| 08/24/2024 08/24/24 | Pending | -- | -- | -- | |
| 08/20/2024 08/20/24 | For Sale | $79,900 | -- | $26 / Sq Ft |
Purchase History
| Date | Type | Sale Price | Title Company |
|---|---|---|---|
| Warranty Deed | $70,000 | None Listed On Document | |
| Quit Claim Deed | -- | None Available | |
| Sheriffs Deed | $53,000 | None Available | |
| Deed | -- | -- | |
| Deed | -- | -- | |
| Deed | -- | -- |
Mortgage History
| Date | Status | Loan Amount | Loan Type |
|---|---|---|---|
| Closed | $116,000 | Construction |
Source: Indiana Regional MLS
MLS Number: 202515358
APN: 27-07-34-302-059.000-018
- 0 E Farmington Tract 3
- 313 E South B St
- 316 S 1st St
- 312 E North C St
- 416 E South C St
- 120 W North A St
- 416 E South D St
- 515 E North A St
- 521 E North A St
- 614 E South A St
- 303 E South H St
- 408 Walnut Dr
- 128 W North St E
- 117 W North F St
- 624 E South F St
- 217 N 10th St
- 303 S Main St
- 804 S 10th St
- 206 S Main St
- 517 S Main St
- 231 E South C St
- 123 W South C St
- 215 N Harrisburg Ave Unit 6
- 604 S 10th St
- 7145 S Meridian St
- 1526 E 36th St
- 3722 S Granton Place Dr
- 5000 Prestwick Square
- 3406 S Overman Ave
- 4224 S Washington St Unit 4224 1E
- 2824 S Boots St
- 2448 Jefferson Cir
- 3744 Jonathan Ridge
- 223 E Second St Unit 3
- 816 S Boots St
- 816 S Boots St
- 903 W 11th St
- 115 N Illinois St Unit 6
- 304 S Gallatin St
- 751 Catalina Dr
