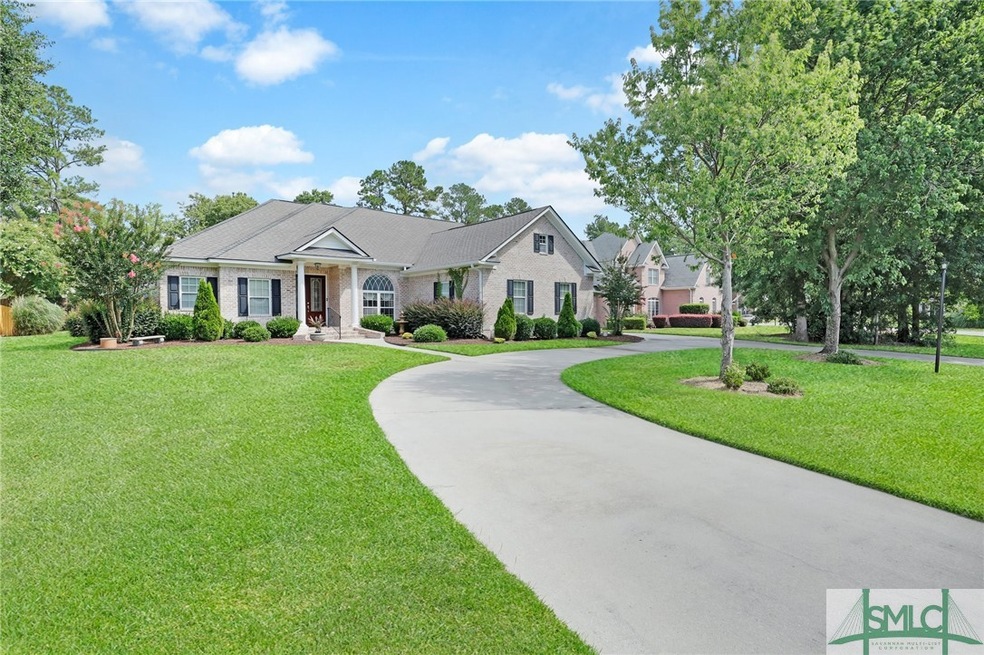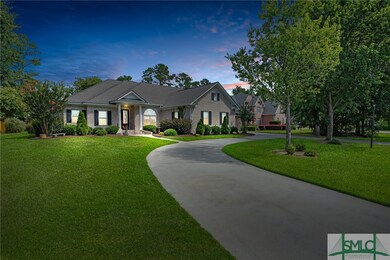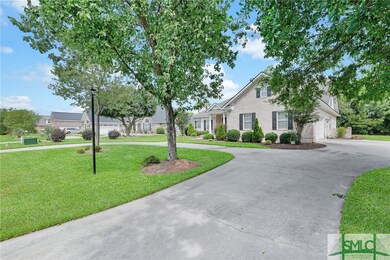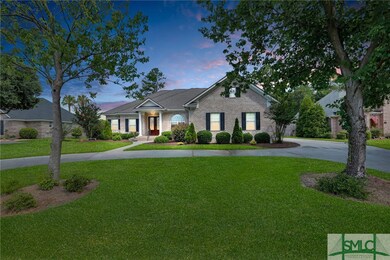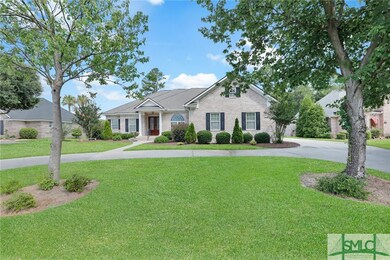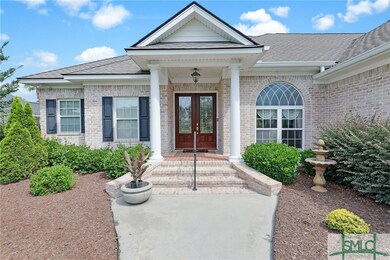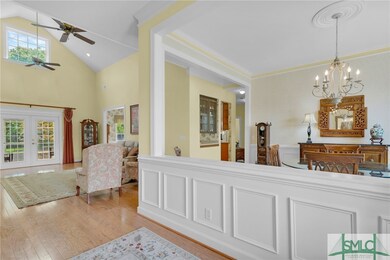
219 English Oak Dr Rincon, GA 31326
Highlights
- Primary Bedroom Suite
- Traditional Architecture
- Screened Porch
- South Effingham Elementary School Rated A
- High Ceiling
- 2 Car Attached Garage
About This Home
As of October 2024Discover your new oasis in Rincon, GA! This stunning 1.5-story brick home offers 4 bedrooms and 3 bathrooms, with easy access to Savannah and Port Wentworth. Enjoy the convenience of a circular driveway, enhancing curb appeal and providing ample parking. Gorgeous View of the community pond across the street. Step outside on your screened porch with two additional patios overlooking your private backyard retreat. Whether you're relaxing or entertaining, this home offers the perfect blend of comfort and style. Schedule your tour today and make this suburban gem yours!
Last Agent to Sell the Property
Engel & Volkers Atlanta License #344137 Listed on: 06/25/2024

Home Details
Home Type
- Single Family
Est. Annual Taxes
- $3,282
Year Built
- Built in 2004
HOA Fees
- $24 Monthly HOA Fees
Parking
- 2 Car Attached Garage
- Garage Door Opener
Home Design
- Traditional Architecture
- Brick Exterior Construction
- Slab Foundation
- Composition Roof
Interior Spaces
- 3,311 Sq Ft Home
- 1-Story Property
- High Ceiling
- Factory Built Fireplace
- Gas Fireplace
- Living Room with Fireplace
- Screened Porch
Kitchen
- Oven
- Range
- Microwave
- Dishwasher
- Kitchen Island
Bedrooms and Bathrooms
- 4 Bedrooms
- Primary Bedroom Suite
- 3 Full Bathrooms
- Garden Bath
- Separate Shower
Laundry
- Laundry Room
- Laundry in Garage
- Sink Near Laundry
- Laundry Tub
Schools
- Blandford Elementary School
- Ebenezer Middle School
- South Effingham High School
Utilities
- Central Heating and Cooling System
- Underground Utilities
- 110 Volts
- Electric Water Heater
Additional Features
- Patio
- 0.53 Acre Lot
Listing and Financial Details
- Tax Lot 34
- Assessor Parcel Number 0451E-00000-034-000
Ownership History
Purchase Details
Home Financials for this Owner
Home Financials are based on the most recent Mortgage that was taken out on this home.Purchase Details
Purchase Details
Similar Homes in Rincon, GA
Home Values in the Area
Average Home Value in this Area
Purchase History
| Date | Type | Sale Price | Title Company |
|---|---|---|---|
| Warranty Deed | $507,500 | -- | |
| Warranty Deed | -- | -- | |
| Deed | $274,300 | -- |
Mortgage History
| Date | Status | Loan Amount | Loan Type |
|---|---|---|---|
| Open | $353,600 | New Conventional | |
| Previous Owner | $207,000 | New Conventional | |
| Previous Owner | $117,750 | New Conventional | |
| Previous Owner | $128,000 | New Conventional |
Property History
| Date | Event | Price | Change | Sq Ft Price |
|---|---|---|---|---|
| 10/01/2024 10/01/24 | Sold | $507,500 | +1.5% | $153 / Sq Ft |
| 07/02/2024 07/02/24 | Pending | -- | -- | -- |
| 06/25/2024 06/25/24 | For Sale | $500,000 | -- | $151 / Sq Ft |
Tax History Compared to Growth
Tax History
| Year | Tax Paid | Tax Assessment Tax Assessment Total Assessment is a certain percentage of the fair market value that is determined by local assessors to be the total taxable value of land and additions on the property. | Land | Improvement |
|---|---|---|---|---|
| 2024 | $4,042 | $166,077 | $30,000 | $136,077 |
| 2023 | $3,282 | $158,850 | $22,800 | $136,050 |
| 2022 | $3,870 | $140,180 | $21,200 | $118,980 |
| 2021 | $3,661 | $132,476 | $21,200 | $111,276 |
| 2020 | $3,639 | $132,938 | $21,200 | $111,738 |
| 2019 | $2,972 | $108,720 | $21,200 | $87,520 |
| 2018 | $3,476 | $115,546 | $21,200 | $94,346 |
| 2017 | $290 | $120,005 | $21,200 | $98,805 |
| 2016 | $3,684 | $126,971 | $21,200 | $105,771 |
| 2015 | -- | $108,650 | $16,000 | $92,650 |
| 2014 | -- | $108,650 | $16,000 | $92,650 |
| 2013 | -- | $114,250 | $21,600 | $92,650 |
Agents Affiliated with this Home
-
Katie Martin Pierce

Seller's Agent in 2024
Katie Martin Pierce
Engel & Volkers Atlanta
(404) 454-9130
1 in this area
88 Total Sales
-
Ashley Johnson

Buyer's Agent in 2024
Ashley Johnson
eXp Realty LLC
(912) 572-4551
35 in this area
469 Total Sales
Map
Source: Savannah Multi-List Corporation
MLS Number: 314024
APN: 0451E-00000-034-000
