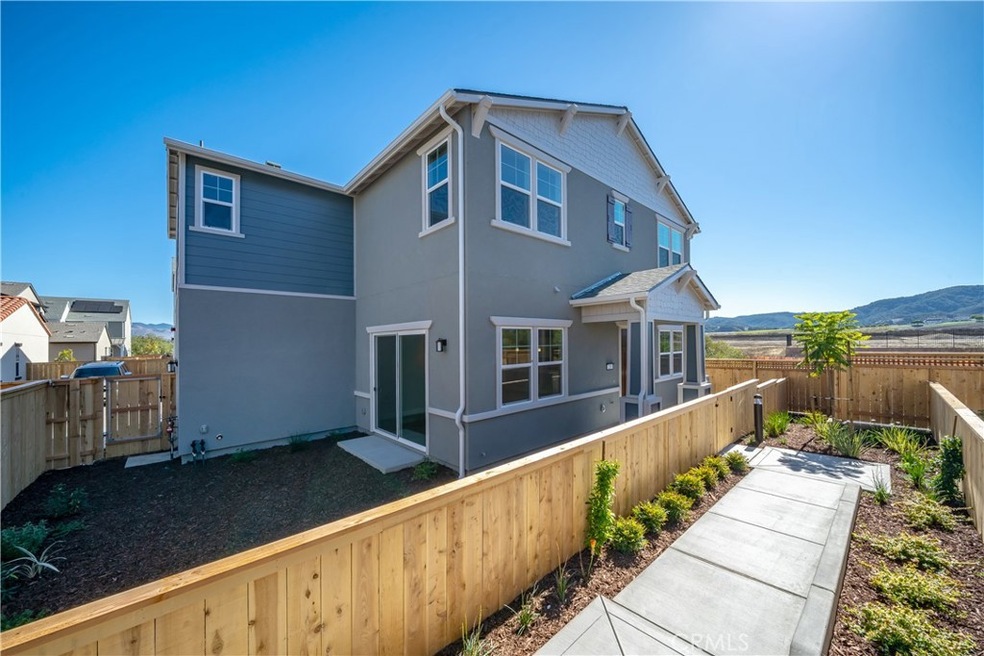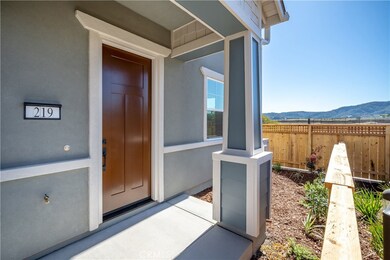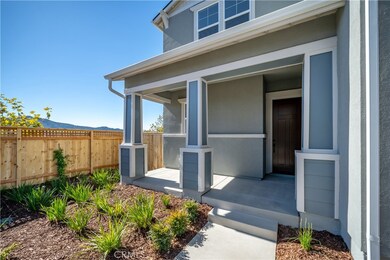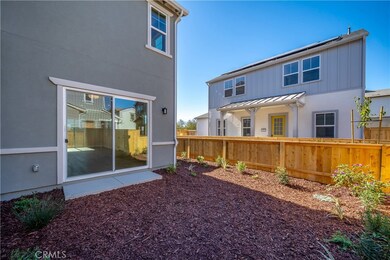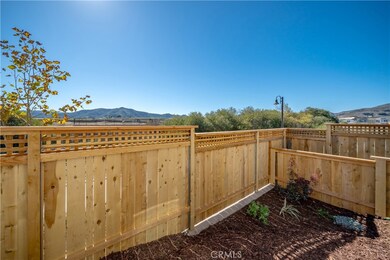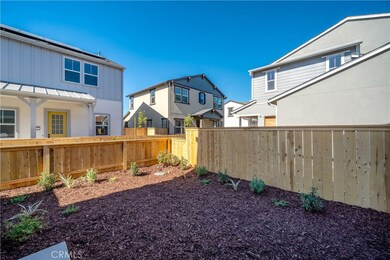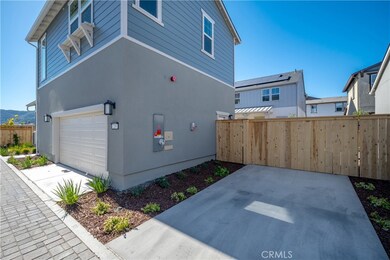219 Foxtrot Ct San Luis Obispo, CA 93401
Estimated payment $8,558/month
Highlights
- Under Construction
- Open Floorplan
- Bonus Room
- Los Ranchos Elementary School Rated A
- Craftsman Architecture
- High Ceiling
About This Home
Welcome to the Estero Plan 4 at Avila Ranch Experience the perfect blend of elegance and everyday functionality in the Estero Plan 4, an exquisite new construction home offering 2,273 square feet of thoughtfully designed living space. Every detail has been crafted to provide a seamless balance of openness, comfort, and modern sophistication. The main floor welcomes you with an expansive open-concept living and dining area—ideal for entertaining guests or enjoying quiet family moments. At the heart of the home, a well-appointed kitchen showcases premium appliances, contemporary finishes, and a generous island that invites casual dining and effortless gatherings. Upstairs, discover four spacious bedrooms, including a flexible fourth bedroom that adapts easily to your lifestyle—perfect as a home office, guest room, or creative studio. The luxurious primary suite serves as a private retreat, complete with an elegant en-suite bathroom and a spacious walk-in closet. With 2.5 beautifully designed bathrooms, a convenient two-car garage, and ample storage throughout, the Estero Plan 4 delivers both form and function in perfect harmony. More than just a house, the Estero Plan 4 is a home designed to elevate everyday living—crafted for comfort, versatility, and modern convenience in the heart of Avila Ranch. Set on a premium site with scenic views, this residence offers a lifestyle as beautiful as its surroundings.
Listing Agent
Trumark Construction Services, Inc Brokerage Phone: 559-909-4481 License #01135176 Listed on: 11/07/2025
Home Details
Home Type
- Single Family
Year Built
- Built in 2025 | Under Construction
Lot Details
- 4,016 Sq Ft Lot
- Wood Fence
- Density is up to 1 Unit/Acre
- Property is zoned R1
HOA Fees
- $50 Monthly HOA Fees
Parking
- 2 Car Attached Garage
- Parking Available
- Rear-Facing Garage
- Single Garage Door
Home Design
- Craftsman Architecture
- Entry on the 1st floor
- Composition Roof
- Wood Siding
- Concrete Perimeter Foundation
- Stucco
Interior Spaces
- 2,273 Sq Ft Home
- 2-Story Property
- Open Floorplan
- High Ceiling
- Recessed Lighting
- Window Screens
- Bonus Room
Kitchen
- Electric Oven
- Electric Range
- Quartz Countertops
Flooring
- Carpet
- Tile
- Vinyl
Bedrooms and Bathrooms
- 4 Bedrooms | 3 Main Level Bedrooms
- All Upper Level Bedrooms
- Walk-In Closet
- Quartz Bathroom Countertops
- Dual Sinks
- Bathtub with Shower
- Walk-in Shower
Laundry
- Laundry Room
- Laundry on upper level
- 220 Volts In Laundry
- Electric Dryer Hookup
Home Security
- Carbon Monoxide Detectors
- Fire and Smoke Detector
- Fire Sprinkler System
Outdoor Features
- Covered Patio or Porch
- Exterior Lighting
- Rain Gutters
Utilities
- Ductless Heating Or Cooling System
- Air Source Heat Pump
- Electric Water Heater
Listing and Financial Details
- Tax Lot 212
- $3,700 per year additional tax assessments
Community Details
Overview
- Avila Ranch Association, Phone Number (916) 740-2462
- Riverside HOA
- Built by Trumark Homes
- Plan 4
Recreation
- Park
- Bike Trail
Map
Home Values in the Area
Average Home Value in this Area
Property History
| Date | Event | Price | List to Sale | Price per Sq Ft |
|---|---|---|---|---|
| 09/03/2025 09/03/25 | For Sale | $1,356,847 | -- | $597 / Sq Ft |
Source: California Regional Multiple Listing Service (CRMLS)
MLS Number: SC25256296
- 211 Foxtrot Ct
- 221 Foxtrot Ct
- 222 Kitty Hawk Ct
- 176 Tango Way
- 191 Cessna Ct
- 209 Foxtrot Ct
- 226 Memphis Belle Way
- 212 Kitty Hawk Ct
- 40154045 Earthwood Ln
- Plan 3 at Avila Ranch - Estero
- Plan 4 at Avila Ranch - Estero
- Islay Plan 3 at Estero at Avila Ranch - Estero
- Plan 2 at Avila Ranch - Islay
- Plan 3 at Avila Ranch - Islay
- Plan 2 at Avila Ranch - Estero
- Plan 5 at Avila Ranch - Islay
- Plan 1 at Avila Ranch - Estero
- 230 Memphis Belle Way
- 197 Suburban Rd
- 56 Los Verdes Dr
- 53 Del Sol Ct
- 251 Via la Paz
- 1704 Tonini Dr
- 1533 El Tigre Ct Unit G
- 1527 Royal Way Unit 4
- 1555 Eto Cir
- 11343 Los Osos Valley Rd
- 259 Bridge St
- 791 Orcutt Rd
- 3110 Duncan Rd
- 3554 Ranch House Rd
- 2120 Santa Barbara Ave
- 841 Vista Del Collados
- 475-497 Marsh St
- 871 Islay St
- 3217 Johnson Ave Unit 24
- 564 Higuera St
- 980 Islay St Unit 980
- 849 Higuera St
- 660 Peach St
