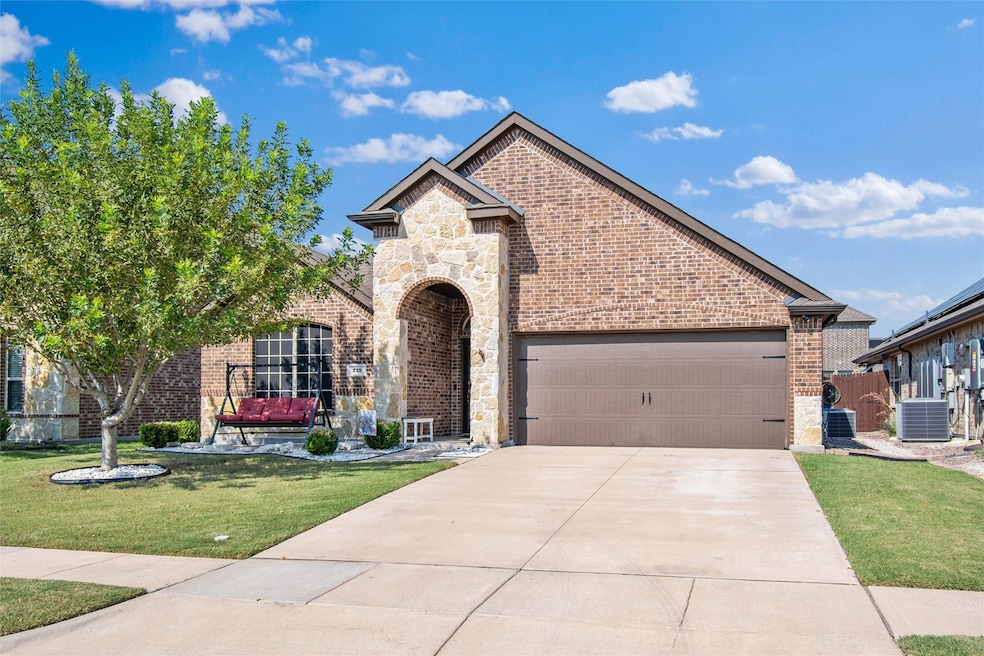
219 Garden Grove Dr Waxahachie, TX 75165
Estimated payment $2,433/month
Highlights
- Open Floorplan
- Covered Patio or Porch
- Eat-In Kitchen
- Traditional Architecture
- 2 Car Attached Garage
- Walk-In Closet
About This Home
Nicely landscaped 4-bedroom, 2-bathroom home with a 2-car garage, offering 1,992 sq. ft. of living space. The open-concept floor plan features a versatile split-bedroom arrangement for added privacy. The kitchen is a chef’s dream with an island, granite countertops, ample counter space, abundant cabinetry, and a mix of black and stainless steel appliances. The primary suite includes dual sinks in the bathroom and a spacious walk-in closet 11X11. Additional highlights include a front storm door, back door screen, solar screens on the front windows, sprinkler system, and gutters. This home offers the perfect blend of comfort, style, and functionality
Listing Agent
CENTURY 21 Judge Fite Co. Brokerage Phone: 972-282-8888 License #0485431 Listed on: 08/26/2025

Open House Schedule
-
Saturday, August 30, 202511:00 am to 1:00 pm8/30/2025 11:00:00 AM +00:008/30/2025 1:00:00 PM +00:00Add to Calendar
Home Details
Home Type
- Single Family
Est. Annual Taxes
- $6,678
Year Built
- Built in 2018
Lot Details
- 5,227 Sq Ft Lot
- Wood Fence
- Sprinkler System
Parking
- 2 Car Attached Garage
- Driveway
Home Design
- Traditional Architecture
- Brick Exterior Construction
- Slab Foundation
- Composition Roof
- Stone Veneer
Interior Spaces
- 2,014 Sq Ft Home
- 1-Story Property
- Open Floorplan
- Ceiling Fan
Kitchen
- Eat-In Kitchen
- Electric Range
- Microwave
- Dishwasher
- Kitchen Island
- Disposal
Bedrooms and Bathrooms
- 4 Bedrooms
- Walk-In Closet
- 2 Full Bathrooms
Schools
- Margaret Felty Elementary School
- Waxahachie High School
Additional Features
- Covered Patio or Porch
- Central Heating and Cooling System
Community Details
- Garden Valley West Subdivision
Listing and Financial Details
- Legal Lot and Block 28 / 1
- Assessor Parcel Number 272628
Map
Home Values in the Area
Average Home Value in this Area
Tax History
| Year | Tax Paid | Tax Assessment Tax Assessment Total Assessment is a certain percentage of the fair market value that is determined by local assessors to be the total taxable value of land and additions on the property. | Land | Improvement |
|---|---|---|---|---|
| 2024 | $5,418 | $325,412 | -- | -- |
| 2023 | $5,418 | $295,829 | $0 | $0 |
| 2022 | $6,058 | $268,935 | $0 | $0 |
| 2021 | $5,730 | $282,510 | $30,000 | $252,510 |
| 2020 | $5,540 | $222,260 | $30,000 | $192,260 |
| 2019 | $4,581 | $175,910 | $0 | $0 |
Property History
| Date | Event | Price | Change | Sq Ft Price |
|---|---|---|---|---|
| 08/26/2025 08/26/25 | For Sale | $345,000 | -- | $171 / Sq Ft |
Purchase History
| Date | Type | Sale Price | Title Company |
|---|---|---|---|
| Vendors Lien | -- | Dhi Title |
Mortgage History
| Date | Status | Loan Amount | Loan Type |
|---|---|---|---|
| Open | $191,192 | New Conventional |
Similar Homes in Waxahachie, TX
Source: North Texas Real Estate Information Systems (NTREIS)
MLS Number: 21042668
APN: 272628
- 215 Arborside Dr
- 209 Arborside Dr
- 208 Arborside Dr
- 231 Garden Grove Dr
- 462 Wintergreen Dr
- 415 Valley Brook Ct
- 413 Sunset Ct
- 309 Western Sky Ln
- 117 Arborside Dr
- 525 Sagebrush Ln
- 1126 Autumn Trail
- 533 Hay Meadow Dr
- 531 Harvest Grove Dr
- 135 Valley Ranch Dr
- 127 Tetrad Cir
- 103 Water Garden Dr
- 539 Windrow Ln
- 108 Atlantic Ave
- 213 Longhorn Dr
- 304 Sagebrush Ln
- 213 Nocona Dr Unit ID1019562P
- 211 Sendero Dr
- 260 Park Place Blvd
- 240 Park Place Blvd
- 100 Hacienda Dr
- 113 Arrow Wood Rd
- 2200 Brown St
- 151 Lost Maples Way
- 131 Village Pkwy
- 206 Bison Meadow Dr
- 224 Stable Dr
- 118 Bear Trail
- 549 River Oaks Blvd
- 219 Saddlebrook Ln
- 108 Bear Trail
- 243 Frio Dr
- 208 Vivian Dr
- 235 Gayleh Ln
- 1306 Broadhead Rd Unit B
- 207 Silver Spur Dr






