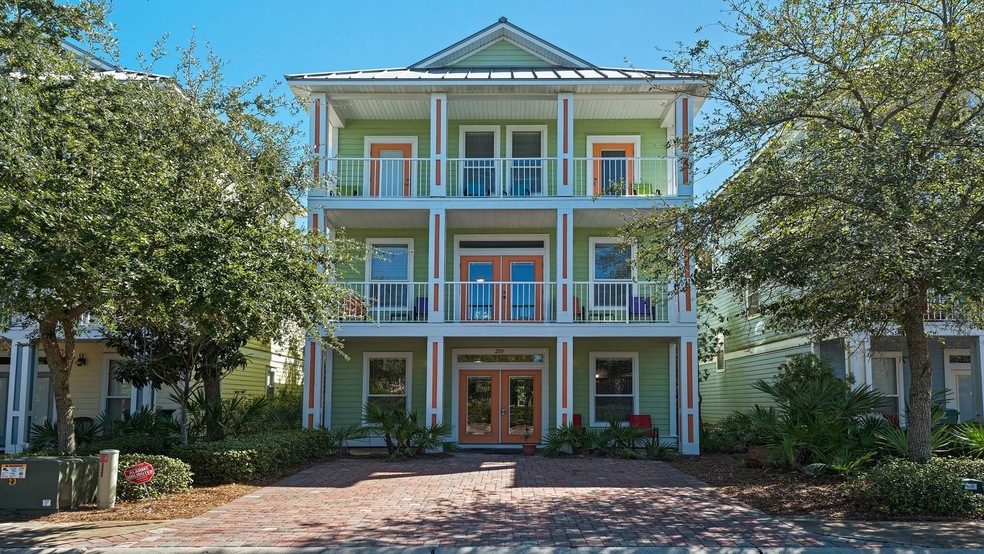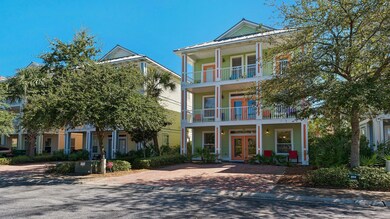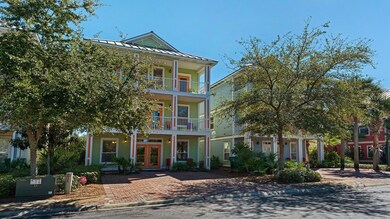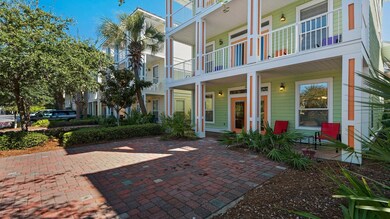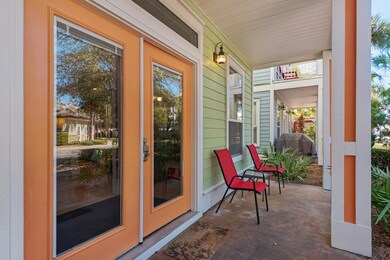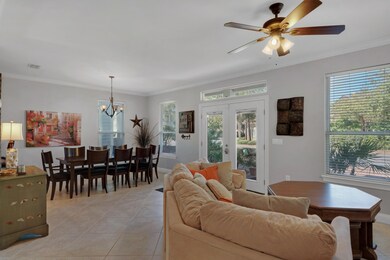
219 Grand Key Loop E Destin, FL 32541
Highlights
- Upgraded Media Wing
- Gated Community
- Main Floor Primary Bedroom
- Destin Elementary School Rated A-
- Florida Architecture
- Furnished
About This Home
As of April 2017AMAZING VACATION RENTAL INVESTMENT OPPORTUNITY! This very well maintained 6 Bedroom Key West Beach Cottage is ideally located only steps away from the tropical paradise LAGOON POOL and BBQ area in the gated community of the Villages of Crystal Beach. The minute you walk through the door you will see the many upgrades this vacation home has to offer. Interior is freshly painted and has all new carpeting. Granite counter tops, high end cabinetry, crown
molding, decorative tiled master shower, whirlpool tub, wet bar, 18 x 18 tiled flooring, upgraded fixtures, tropical ceiling fans and much more! The community has free golf cart shuttle service to the beach which is only a few blocks away. Home comes FURNISHED and TURN KEY! RENTAL PROJECTIONS OF $83,252.50. See Documents for Rental Projection
Home Details
Home Type
- Single Family
Est. Annual Taxes
- $5,217
Year Built
- Built in 2006
Lot Details
- 1,307 Sq Ft Lot
- Lot Dimensions are 26 x 45
- Property fronts a private road
- Sprinkler System
HOA Fees
- $318 Monthly HOA Fees
Home Design
- Florida Architecture
- Exterior Columns
- Frame Construction
- Metal Roof
- Wood Siding
- Vinyl Trim
Interior Spaces
- 2,600 Sq Ft Home
- 3-Story Property
- Wet Bar
- Furnished
- Crown Molding
- Ceiling Fan
- Recessed Lighting
- Double Pane Windows
- Window Treatments
- Sitting Room
- Living Room
- Dining Area
- Upgraded Media Wing
- Fire and Smoke Detector
Kitchen
- Breakfast Bar
- Electric Oven or Range
- Self-Cleaning Oven
- Microwave
- Ice Maker
- Dishwasher
- Disposal
Flooring
- Wall to Wall Carpet
- Tile
Bedrooms and Bathrooms
- 6 Bedrooms
- Primary Bedroom on Main
- En-Suite Primary Bedroom
- Dual Vanity Sinks in Primary Bathroom
- Separate Shower in Primary Bathroom
Laundry
- Laundry Room
- Dryer
- Washer
Outdoor Features
- Balcony
- Porch
Schools
- Destin Elementary And Middle School
- Fort Walton Beach High School
Utilities
- High Efficiency Air Conditioning
- Multiple cooling system units
- Central Air
- Heat Pump System
- Underground Utilities
- Electric Water Heater
- Phone Available
Listing and Financial Details
- Assessor Parcel Number 00-2S-22-1125-0000-0520
Community Details
Overview
- Association fees include ground keeping, recreational faclty, services, cable TV, trash
- Villages Of Crystal Beach Subdivision
Amenities
- Community Barbecue Grill
- Community Pavilion
Recreation
- Community Pool
- Community Whirlpool Spa
Security
- Gated Community
Ownership History
Purchase Details
Home Financials for this Owner
Home Financials are based on the most recent Mortgage that was taken out on this home.Similar Homes in Destin, FL
Home Values in the Area
Average Home Value in this Area
Purchase History
| Date | Type | Sale Price | Title Company |
|---|---|---|---|
| Warranty Deed | $545,000 | None Available |
Mortgage History
| Date | Status | Loan Amount | Loan Type |
|---|---|---|---|
| Open | $445,000 | New Conventional | |
| Closed | $345,000 | New Conventional |
Property History
| Date | Event | Price | Change | Sq Ft Price |
|---|---|---|---|---|
| 11/14/2024 11/14/24 | Price Changed | $1,255,000 | -2.0% | $483 / Sq Ft |
| 09/15/2023 09/15/23 | Price Changed | $1,280,000 | -1.5% | $492 / Sq Ft |
| 07/15/2023 07/15/23 | For Sale | $1,300,000 | +138.5% | $500 / Sq Ft |
| 10/26/2021 10/26/21 | Off Market | $545,000 | -- | -- |
| 04/10/2017 04/10/17 | Sold | $545,000 | 0.0% | $210 / Sq Ft |
| 03/06/2017 03/06/17 | Pending | -- | -- | -- |
| 11/04/2016 11/04/16 | For Sale | $545,000 | -- | $210 / Sq Ft |
Tax History Compared to Growth
Tax History
| Year | Tax Paid | Tax Assessment Tax Assessment Total Assessment is a certain percentage of the fair market value that is determined by local assessors to be the total taxable value of land and additions on the property. | Land | Improvement |
|---|---|---|---|---|
| 2024 | $11,094 | $1,014,161 | $299,600 | $714,561 |
| 2023 | $11,094 | $978,591 | $280,000 | $698,591 |
| 2022 | $9,711 | $805,797 | $225,000 | $580,797 |
| 2021 | $6,477 | $526,638 | $149,940 | $376,698 |
| 2020 | $5,880 | $469,933 | $142,800 | $327,133 |
| 2019 | $5,877 | $463,295 | $142,800 | $320,495 |
| 2018 | $5,898 | $459,330 | $0 | $0 |
| 2017 | $5,708 | $436,734 | $0 | $0 |
| 2016 | $5,548 | $427,115 | $0 | $0 |
| 2015 | $5,435 | $418,196 | $0 | $0 |
| 2014 | $4,883 | $364,110 | $0 | $0 |
Agents Affiliated with this Home
-
Carli Harman
C
Seller's Agent in 2024
Carli Harman
EXP Realty LLC
(850) 218-5852
117 Total Sales
-
David Bryan McAliley
D
Seller Co-Listing Agent in 2024
David Bryan McAliley
EXP Realty LLC
(850) 797-2436
59 Total Sales
-
Paul Couch
P
Seller's Agent in 2017
Paul Couch
EXP Realty LLC
(850) 699-7402
63 Total Sales
-
Justin Elliott
J
Buyer's Agent in 2017
Justin Elliott
WHS Real Estate
15 Total Sales
Map
Source: Emerald Coast Association of REALTORS®
MLS Number: 762204
APN: 00-2S-22-1125-0000-0520
- 223 Grand Key Loop E
- 229 Grand Key Loop E
- 219 Grand Key Loop E
- 232 Kono Way
- 235 Grand Key Loop E
- 234 Kono Way
- 213 Grand Key Loop E
- 211 Grand Key Loop E
- 226 Grand Key Loop W
- 228 Grand Key Loop W
- 149 Kel Wen Cir
- 257 Kono Way
- 207 Kono Way
- 211 Tahitian Way
- 216 Tahitian Way
- 204 Tahitian Way
- 4535 Luke Ave
- 125 Crystal Beach Dr Unit B106
- 125 Crystal Beach Dr Unit 140
- 125 Crystal Beach Dr Unit 103
