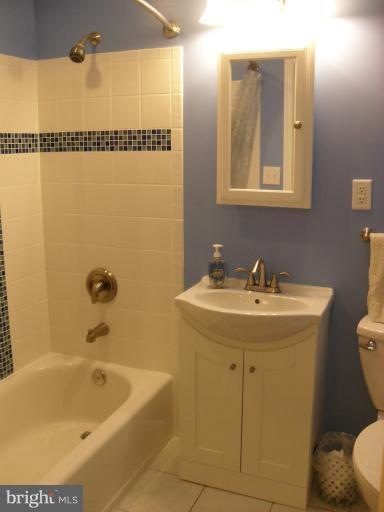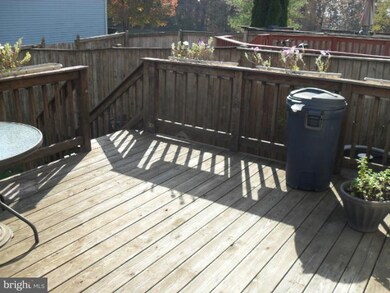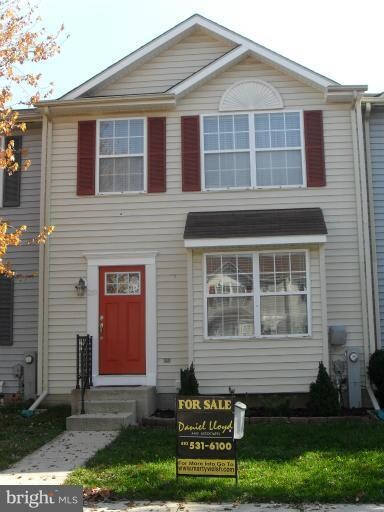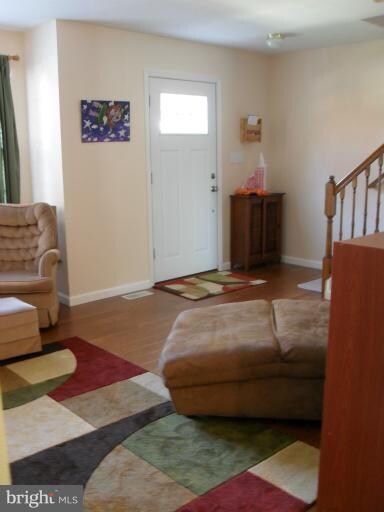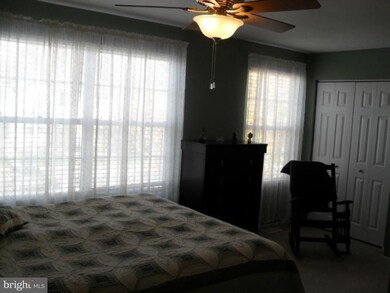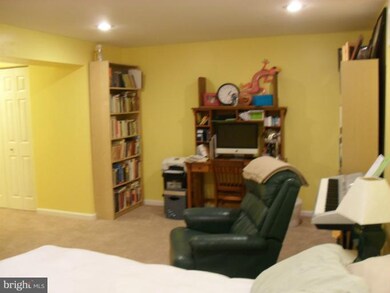
219 Green Fern Way Halethorpe, MD 21227
Lansdowne NeighborhoodHighlights
- Open Floorplan
- Deck
- Workshop
- Colonial Architecture
- Premium Lot
- No HOA
About This Home
As of March 2021GORGEOUS & UPDATED 3 LEVEL TH w/NEW FLOORING ON THE ENTIRE 1st FLOOR*NEW UPDATED BATHS, CARPET, PAD & PAINT THRU-OUT*FORMAL DR & LR w/BOX BAY WINDOW*FULLY EQUIPPED OAK COUNTRY KITCHEN w/ISLAND & NEW TOPS*WALK-OUT TO LARGE DECK & YARD w/GARDEN*NICELY FIN BASEMENT w/FAM RM, FULL BATH & HUGE STOR/UTILTY RM*SPACIOUS BRs W/AMPLE CLOSET SPACE*WALK TO BUS LINE & SCHOOLS*CALL OFFICE FOR SHOWING APPT
Last Agent to Sell the Property
Monument Sotheby's International Realty License #309499 Listed on: 11/09/2011
Last Buyer's Agent
David McIlvaine
Long & Foster Real Estate, Inc.
Townhouse Details
Home Type
- Townhome
Est. Annual Taxes
- $2,971
Year Built
- Built in 1993
Lot Details
- 1,660 Sq Ft Lot
- Two or More Common Walls
- Partially Fenced Property
- Landscaped
- The property's topography is level
- Property is in very good condition
Parking
- On-Street Parking
Home Design
- Colonial Architecture
- Asphalt Roof
- Vinyl Siding
Interior Spaces
- Property has 3 Levels
- Open Floorplan
- Ceiling Fan
- Recessed Lighting
- Double Pane Windows
- Vinyl Clad Windows
- Window Treatments
- Bay Window
- Window Screens
- Sliding Doors
- Insulated Doors
- Six Panel Doors
- Family Room
- Living Room
- Dining Room
- Utility Room
Kitchen
- Eat-In Country Kitchen
- Electric Oven or Range
- Self-Cleaning Oven
- Microwave
- Ice Maker
- Dishwasher
- Kitchen Island
- Disposal
Bedrooms and Bathrooms
- 3 Bedrooms
- En-Suite Primary Bedroom
- 2.5 Bathrooms
Laundry
- Laundry Room
- Dryer
- Washer
Partially Finished Basement
- Heated Basement
- Basement Fills Entire Space Under The House
- Sump Pump
- Workshop
- Basement Windows
Outdoor Features
- Deck
Utilities
- Central Air
- Heat Pump System
- Underground Utilities
- Electric Water Heater
- Fiber Optics Available
Community Details
- No Home Owners Association
- Woodshire Village Subdivision
Listing and Financial Details
- Tax Lot 70
- Assessor Parcel Number 04132200007342
Ownership History
Purchase Details
Home Financials for this Owner
Home Financials are based on the most recent Mortgage that was taken out on this home.Purchase Details
Purchase Details
Purchase Details
Purchase Details
Home Financials for this Owner
Home Financials are based on the most recent Mortgage that was taken out on this home.Purchase Details
Home Financials for this Owner
Home Financials are based on the most recent Mortgage that was taken out on this home.Purchase Details
Home Financials for this Owner
Home Financials are based on the most recent Mortgage that was taken out on this home.Purchase Details
Purchase Details
Similar Homes in the area
Home Values in the Area
Average Home Value in this Area
Purchase History
| Date | Type | Sale Price | Title Company |
|---|---|---|---|
| Deed | $253,000 | Michaels T&E Llc | |
| Special Warranty Deed | $152,905 | Michaels Title & Escrow | |
| Deed | $163,400 | None Available | |
| Interfamily Deed Transfer | -- | None Available | |
| Deed | $183,000 | Advantage Title Company | |
| Deed | -- | -- | |
| Deed | $174,000 | -- | |
| Deed | $174,000 | -- | |
| Deed | -- | -- | |
| Deed | $97,900 | -- |
Mortgage History
| Date | Status | Loan Amount | Loan Type |
|---|---|---|---|
| Previous Owner | $50,252 | No Value Available | |
| Previous Owner | $178,360 | FHA | |
| Previous Owner | $130,000 | New Conventional | |
| Previous Owner | $45,400 | Credit Line Revolving | |
| Previous Owner | $139,200 | New Conventional | |
| Previous Owner | $26,100 | Credit Line Revolving |
Property History
| Date | Event | Price | Change | Sq Ft Price |
|---|---|---|---|---|
| 03/24/2021 03/24/21 | Sold | $253,000 | +1.2% | $184 / Sq Ft |
| 03/10/2021 03/10/21 | Pending | -- | -- | -- |
| 03/06/2021 03/06/21 | For Sale | $250,000 | +36.6% | $182 / Sq Ft |
| 03/16/2012 03/16/12 | Sold | $183,000 | -8.5% | $133 / Sq Ft |
| 01/16/2012 01/16/12 | Pending | -- | -- | -- |
| 01/16/2012 01/16/12 | For Sale | $199,900 | 0.0% | $145 / Sq Ft |
| 11/09/2011 11/09/11 | For Sale | $199,900 | -- | $145 / Sq Ft |
Tax History Compared to Growth
Tax History
| Year | Tax Paid | Tax Assessment Tax Assessment Total Assessment is a certain percentage of the fair market value that is determined by local assessors to be the total taxable value of land and additions on the property. | Land | Improvement |
|---|---|---|---|---|
| 2025 | -- | $251,100 | -- | -- |
| 2024 | $3,539 | $229,300 | $55,000 | $174,300 |
| 2023 | $3,206 | $218,967 | $0 | $0 |
| 2022 | $0 | $208,633 | $0 | $0 |
| 2021 | $2,317 | $198,300 | $46,400 | $151,900 |
| 2020 | $2,317 | $191,133 | $0 | $0 |
| 2019 | $2,230 | $183,967 | $0 | $0 |
| 2018 | $2,786 | $176,800 | $46,400 | $130,400 |
| 2017 | $2,500 | $169,767 | $0 | $0 |
| 2016 | -- | $162,733 | $0 | $0 |
| 2015 | $2,244 | $155,700 | $0 | $0 |
| 2014 | $2,244 | $155,700 | $0 | $0 |
Agents Affiliated with this Home
-

Seller's Agent in 2021
Fabiola Alvarado
Fairfax Realty Premier
(240) 246-5462
1 in this area
61 Total Sales
-
d
Buyer's Agent in 2021
datacorrect BrightMLS
Non Subscribing Office
-

Seller's Agent in 2012
Martin Welsh
Monument Sotheby's International Realty
(410) 963-6102
115 Total Sales
-
D
Buyer's Agent in 2012
David McIlvaine
Long & Foster
Map
Source: Bright MLS
MLS Number: 1004635774
APN: 13-2200007342
