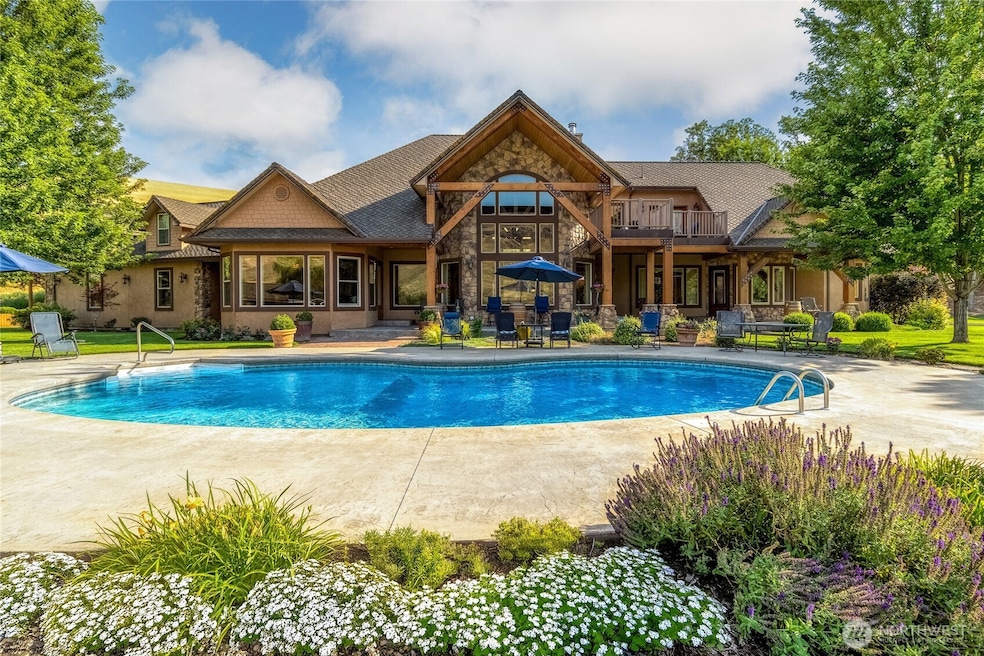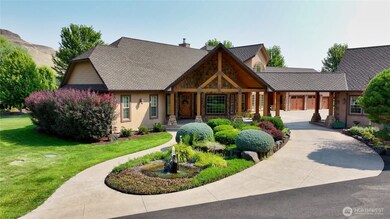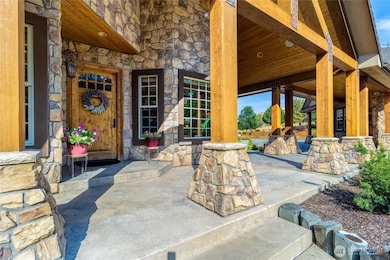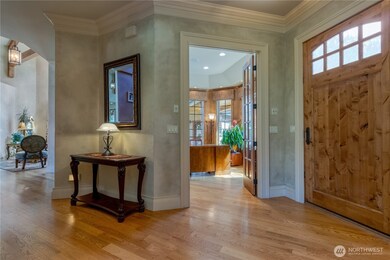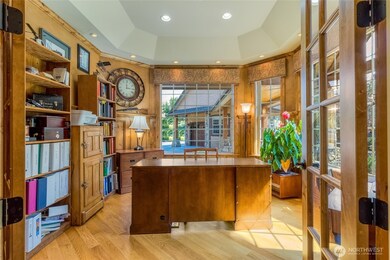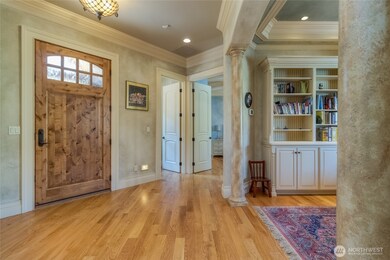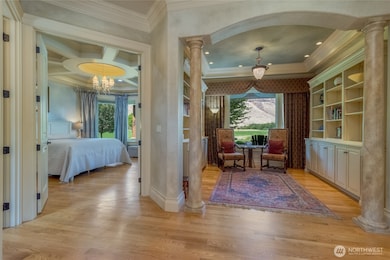
219 Highway 261 Dayton, WA 99328
Estimated payment $16,947/month
Highlights
- Popular Property
- Wine Cellar
- Solar Power System
- Second Kitchen
- RV Access or Parking
- Two Primary Bedrooms
About This Home
Stunning Lodge style Estate with breathtaking views of the Palouse Foothill Canyon. Once in a lifetime opportunity to own a gorgeous, private "retreat" home. 6.72 acre property with the Tucannon River just a minute’s walk away! Kevin Davis Custom built, surrounded by lush meadows & spectacular landscaping this home is INCREDIBLE! Timbers, high ceilings & “walls of glass” highlight some of the features that make this exquisite home feel like a piece of art. 4 separated ensuite bedrooms provide privacy, while main gathering room, large kitchen/dining provide a wonderful area to entertain. Enjoy outdoor kitchen, dining alfresco around the pool, a perfect way to watch the sunset. Large shop w/ bath & 5 RV hookups. Just an hour from Walla Walla.
Source: Northwest Multiple Listing Service (NWMLS)
MLS#: 2366290
Home Details
Home Type
- Single Family
Est. Annual Taxes
- $5,298
Year Built
- Built in 2008
Lot Details
- 6.72 Acre Lot
- Street terminates at a dead end
- North Facing Home
- Gated Home
- Secluded Lot
- Level Lot
- Sprinkler System
- Garden
- Value in Land
- Property is in very good condition
Parking
- 6 Car Garage
- Driveway
- Off-Street Parking
- RV Access or Parking
Property Views
- Pond
- Mountain
- Territorial
Home Design
- Composition Roof
- Wood Siding
- Stone Siding
- Stucco
- Stone
Interior Spaces
- 4,324 Sq Ft Home
- 1.5-Story Property
- 1 Fireplace
- French Doors
- Wine Cellar
- Dining Room
- Storm Windows
- Finished Basement
Kitchen
- Second Kitchen
- Stove
- Microwave
- Dishwasher
- Disposal
Flooring
- Wood
- Marble
- Slate Flooring
- Ceramic Tile
Bedrooms and Bathrooms
- Double Master Bedroom
- Walk-In Closet
- Bathroom on Main Level
Laundry
- Dryer
- Washer
Outdoor Features
- Deck
- Patio
- Gazebo
- Outbuilding
Schools
- Dayton Elementary School
- Dayton Mid Middle School
- Dayton High School
Utilities
- Forced Air Heating and Cooling System
- High Efficiency Air Conditioning
- Air Filtration System
- High Efficiency Heating System
- Heat Pump System
- Generator Hookup
- Propane
- Shared Well
- Hot Water Circulator
- Water Heater
- Septic Tank
- High Speed Internet
Additional Features
- Solar Power System
- ADU includes 1 Bedroom and 1 Bathroom
- Pasture
Listing and Financial Details
- Assessor Parcel Number 2012380240500
Community Details
Overview
- No Home Owners Association
- Built by Kevin Davis
- Dayton Subdivision
Security
- Gated Community
Home Values in the Area
Average Home Value in this Area
Property History
| Date | Event | Price | Change | Sq Ft Price |
|---|---|---|---|---|
| 07/08/2025 07/08/25 | For Sale | $2,980,000 | -- | $646 / Sq Ft |
Similar Home in Dayton, WA
Source: Northwest Multiple Listing Service (NWMLS)
MLS Number: 2366290
- 0 Kellogg Hollow Rd Unit NWM2325121
- 0 Kellogg Hollow Rd Unit NWM2325126
- 0 Kellogg Hollow Rd Unit NWM2237579
- 1411 Kellogg Hollow Rd
- 315 W 2nd
- 402 Poulsen Rd
- 0 Powers Rd Unit NWM2241304
- 205 Cemetery Hill Rd
- 238 Patit Rd
- nka Tull Rd
- 711 E Dayton Ave
- 427 E Dayton Ave
- 610 E Patit Ave
- 0 W Tbd Whitman Ave Unit NWM2402787
- 0 W Tbd Whitman Ave Unit NWM2402790
- 216 E Dayton Ave
- 211 E Patit St
- 800 N Willow St
- 107 E Richmond Ave
- 122 W Dayton Ave
