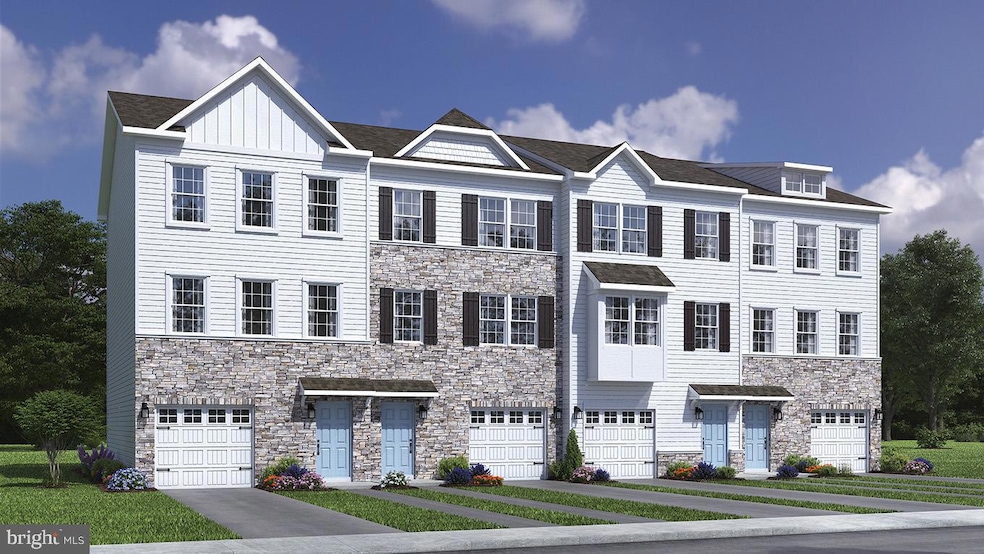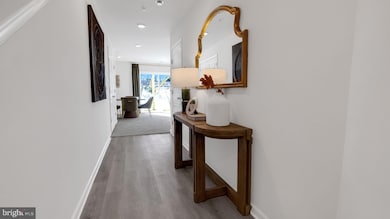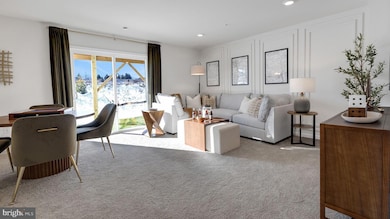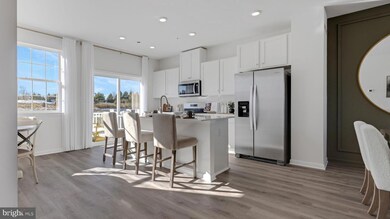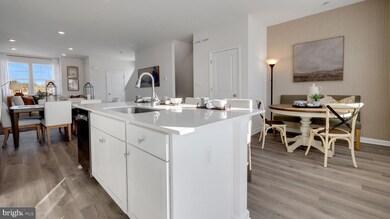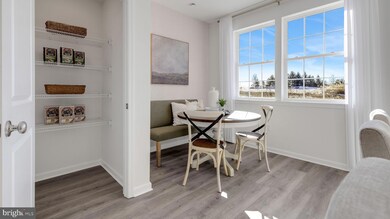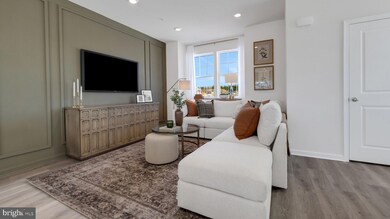219 Independence Ct Sellersville, PA 18960
East Rockhill NeighborhoodEstimated payment $3,034/month
Highlights
- New Construction
- Great Room
- Property is in excellent condition
- Colonial Architecture
- 90% Forced Air Heating and Cooling System
About This Home
SPRING 2026 DELIVERY!!! THIS END UNIT LAFAYETTE MODEL by D.R. Horton is a gorgeous, new construction town home featuring 1,969 square feet of living space, 3 bedrooms, 2 1/2 bathrooms, and a one-car garage. All-in pricing on this interior unit includes quartz countertops, LED lighting package, luxury vinyl plank flooring throughout entire 2nd floor, finished recreation room on entry level floor, and a trex deck off of kitchen/dining area, all in a beautiful, neutral palette. Model home open 7 days a week. Mon thru Sat 10-5 and Sundays 11-5. **Use 1731 S. Old Bethlehem Pike, Sellersville, for GPS**
Listing Agent
(267) 718-5162 jeffcraig44@outlook.com D.R. Horton Realty of Pennsylvania License #RS183118L Listed on: 11/24/2025

Townhouse Details
Home Type
- Townhome
Lot Details
- Property is in excellent condition
HOA Fees
- $150 Monthly HOA Fees
Parking
- Driveway
Home Design
- New Construction
- Colonial Architecture
- Slab Foundation
- Stone Siding
- Vinyl Siding
Interior Spaces
- 1,969 Sq Ft Home
- Property has 3 Levels
- Great Room
Bedrooms and Bathrooms
- 3 Bedrooms
Utilities
- 90% Forced Air Heating and Cooling System
- Electric Water Heater
Community Details
- $1,500 Capital Contribution Fee
- Park Hill Villages Subdivision
Map
Home Values in the Area
Average Home Value in this Area
Property History
| Date | Event | Price | List to Sale | Price per Sq Ft |
|---|---|---|---|---|
| 11/24/2025 11/24/25 | For Sale | $459,120 | -- | $233 / Sq Ft |
Source: Bright MLS
MLS Number: PABU2110040
- 217 Independence Ct
- 172 Bell Ct
- 170 Bell Ct
- Penwell Plan at Park Hill Estates
- Lafayette Plan at Park Hill Estates - Park Hill Villages
- Nash Plan at Park Hill Estates - Park Hill Villages
- Henson Plan at Park Hill Estates
- HAMILTON Plan at Park Hill Estates
- Hampshire Plan at Park Hill Estates
- 168 Bell Ct
- 96 Liberty Trail
- 434 Liberty Trail
- 431 Liberty Trail
- 439 Liberty Trail
- 441 Liberty Trail
- 443 Liberty Trail
- 446 Liberty Trail
- 449 Liberty Trail
- 451 Liberty Trail
- 214 Three Mile Run Rd
- 162 Bell Ct
- 400 S 9th St Unit 2ND FL
- 820 W Market St
- 9 N 7th St Unit A
- 9 N 7th St Unit B
- 601 W Spruce St
- 601 W Market St Unit 3
- 131 S 5th St Unit B
- 2107 N Rockhill Rd
- 501 W Callowhill St Unit 7
- 123 S 2nd St
- 147 Green St Unit 2
- 2-76 Fairview Ave
- 63 N Main St Unit 65D
- 44 E Walnut St
- 110 N Main St Unit M
- 322 Kent Ln
- 110 Crestwood Ct
- 509 Ridgeview Ct
- 309 Summer Ct
