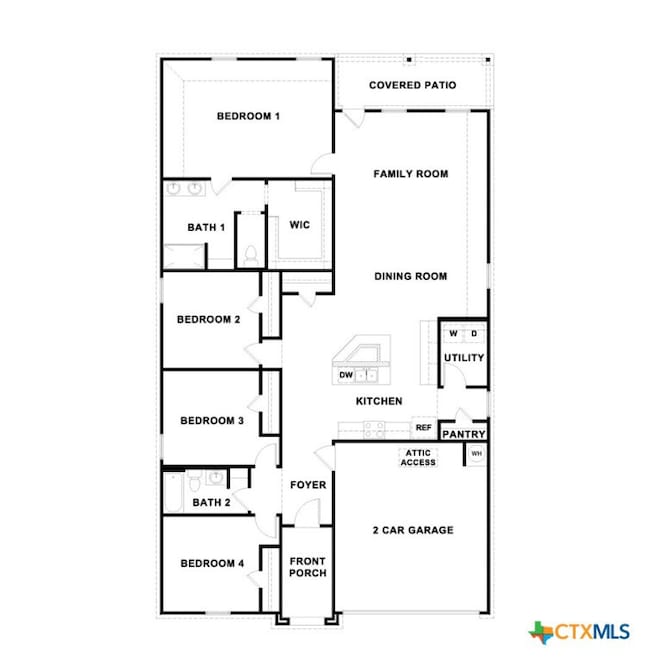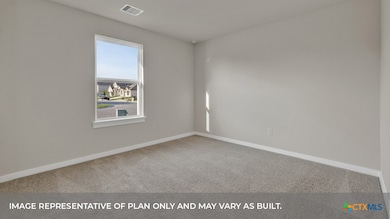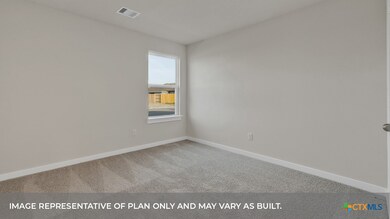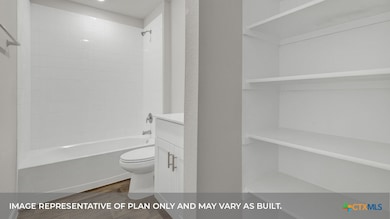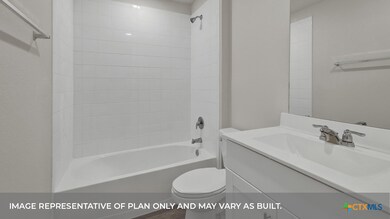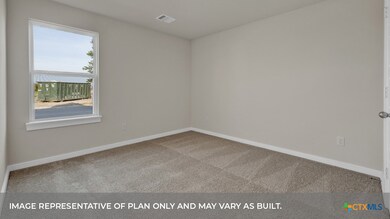
219 Las Lomas Dr San Marcos, TX 78666
Estimated payment $2,266/month
Highlights
- Basketball Court
- Community Pool
- Open to Family Room
- Stone Countertops
- Covered Patio or Porch
- 2 Car Attached Garage
About This Home
AUGUST ESTIMATED COMPLETION. Check out the Kingston, one of our one-story floorplans offered at Trace in San Marcos Texas. This beautiful 2,024 square feet home has 4 bedrooms, 2 bathrooms home and a 2-car garage. Our homes in Trace feature farmhouse exteriors.
Step inside the home from the covered front porch and pass through the long foyer to the family room, kitchen, and dining room. This open concept living space will become the heart of your home, a place where many memories will be made. The kitchen features an oversized island with undermount sink, quartz countertops, 36” upper cabinets, and stainless-steel appliances. The utility room and pantry are tucked off the kitchen.
The primary bedroom is located at the back of the home, off the family room. Stretch out at the end of your day in this private ensuite. The attached bathroom includes a walk-in shower, double vanity with marble counter tops, private door to the toilet area, and a walk-in closet.
The secondary bedrooms and bathroom are located at the front of the home. Each bedroom includes a closet with wood shelving and the hall bathroom includes a shower/tub combination.
The Kingston includes vinyl flooring throughout the common areas of the home, and carpet in the bedrooms. All our new homes feature a covered back patio, full sod, an irrigation system in the front and back yard, and a 6’ privacy fence around the full yard. This home includes our America’s Smart Home base package, which includes the Front Door Bell Deadbolt Lock, Home Hub, Thermostat, and Deako Smart Switches.
Listing Agent
Dr Horton-Austin Brokerage Phone: (512) 345-4663 License #0245076 Listed on: 06/13/2025

Home Details
Home Type
- Single Family
Year Built
- Built in 2025 | Under Construction
Lot Details
- 6,534 Sq Ft Lot
- Privacy Fence
- Wood Fence
- Back Yard Fenced
Parking
- 2 Car Attached Garage
Home Design
- Slab Foundation
Interior Spaces
- 2,024 Sq Ft Home
- Property has 1 Level
- Wired For Data
- Double Pane Windows
- Combination Kitchen and Dining Room
- Walkup Attic
Kitchen
- Open to Family Room
- Gas Range
- Plumbed For Ice Maker
- Dishwasher
- Kitchen Island
- Stone Countertops
- Disposal
Flooring
- Carpet
- Vinyl
Bedrooms and Bathrooms
- 4 Bedrooms
- Walk-In Closet
- 2 Full Bathrooms
- Double Vanity
Laundry
- Laundry Room
- Laundry on main level
Home Security
- Prewired Security
- Smart Home
- Fire and Smoke Detector
Outdoor Features
- Basketball Court
- Covered Patio or Porch
Location
- City Lot
Utilities
- Central Heating and Cooling System
- High Speed Internet
Listing and Financial Details
- Assessor Parcel Number 219 LAS LOMAS DRIVE
Community Details
Overview
- Property has a Home Owners Association
- Built by DR HORTON
- Trace Subdivision
Recreation
- Community Playground
- Community Pool
- Community Spa
Map
Home Values in the Area
Average Home Value in this Area
Property History
| Date | Event | Price | Change | Sq Ft Price |
|---|---|---|---|---|
| 07/31/2025 07/31/25 | For Sale | $349,990 | -- | $173 / Sq Ft |
Similar Homes in San Marcos, TX
Source: Central Texas MLS (CTXMLS)
MLS Number: 583375
- 260 Las Lomas Dr
- The Holland Plan at Trace
- The Nicole Plan at Trace
- The Irvine Plan at Trace
- The Denton Plan at Trace
- The Lakeway Plan at Trace
- The Ashburn Plan at Trace
- The Bellvue Plan at Trace
- The Midland Plan at Trace
- The Kingston Plan at Trace
- 633 Salamander St
- 228 Las Lomas Dr
- 140 Flora Vista St
- 240 Las Lomas Dr
- 140 Las Lomas Dr
- 227 Las Lomas Dr
- 223 Las Lomas Dr
- 220 Las Lomas Dr
- 248 Las Lomas Dr
- 313 Las Lomas Dr
- 618 El Rio St
- 425 El Rio St
- 224 Rollingwood Dr
- 140 Thunder Oak
- 205 Spiny Lizard Ln
- 123 Tortoise Trail
- 625 Jane Long Dr
- 322 Merriman Rd
- 228 Sage Meadows Dr
- 244 Camino Verde
- 261 Horsemint Way
- 135 Lt John Decker Dr
- 701 Horace Howard Dr Unit D
- 120 Horace Howard Dr
- 195 Parkers Pond Path
- 5024 S Old Bastrop Hwy
- 502 Commercial Lp
- 125 Harborside Dr Unit 102
- 205 Eagle Dr Unit 101
- 125 Surfside St

