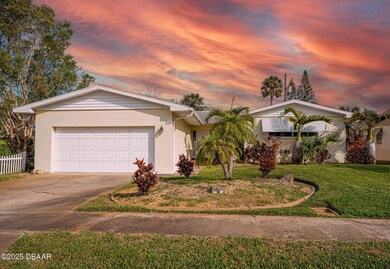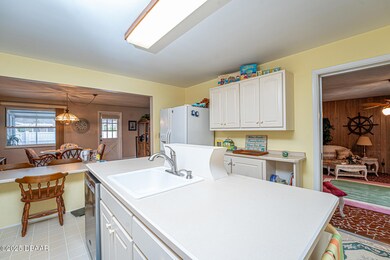219 Lynnhurst Dr Ormond Beach, FL 32176
Ormond By The Sea NeighborhoodEstimated payment $2,157/month
Highlights
- Hot Property
- Screened Porch
- Built-In Features
- No HOA
- Breakfast Area or Nook
- Screened Patio
About This Home
Escape to coastal living with this charming 3-bedroom, 2.5-bathroom single-family home, perfectly infused with a beachside vibe. Spanning 1,956 square feet, this solid block residence offers a seamless blend of comfort and style. Step inside through the large foyer entrance, which provides an opportunity for you to add your own personality to the home—whether it be for entertaining with a game room, card room, ping pong, pool table, or a stylish lounge, or for crafting your own personal library or office. The possibilities are endless! From there, discover a spacious kitchen featuring an island with a sink, dishwasher, and ample storage, complemented by a built-in breakfast bar—ideal for morning coffee or casual meals. The heart of the home is warmed by a double-sided wood-burning fireplace, creating a cozy ambiance that flows effortlessly between living spaces.Designed for relaxation and convenience, the property boasts a screened-in back porch where you can unwind with the ocean breeze, a fully fenced backyard for privacy, and an irrigation system on a well to keep your seaside oasis lush. The 2-car attached garage, with ''watershed'', provides practical storage for beach gear or water toys. Double-pane windows enhance energy efficiency while framing views of your serene surroundings. The HVAC (including ductwork), replaced in 2021, ensures year-round comfort. The septic system and electric panel were also replaced in 2021. And, to maximize the strength of the roof and minimize insurance, hurricane straps were installed in 2024.Outside, the beachside theme continues with easy access to local treasures just a 10-minute stroll to the Publix at Ormond Beach Mall, as well as nearby restaurants and shopping. Whether you're hosting guests in the generously sized bedrooms, enjoying quiet evenings by the fire, or envisioning the endless potential of the grand foyer, this home offers the perfect blend of functionality and coastal charm. Ready to embrace the laid-back lifestyle? This move-in-ready gem is calling your name!
Home Details
Home Type
- Single Family
Est. Annual Taxes
- $407
Year Built
- Built in 1961
Lot Details
- 6,499 Sq Ft Lot
- Lot Dimensions are 65x100
- South Facing Home
- Vinyl Fence
- Chain Link Fence
Parking
- 2 Car Garage
Home Design
- Shingle Roof
- Block And Beam Construction
Interior Spaces
- 1,956 Sq Ft Home
- 1-Story Property
- Built-In Features
- Ceiling Fan
- Double Sided Fireplace
- Wood Burning Fireplace
- Entrance Foyer
- Family Room
- Living Room
- Dining Room
- Screened Porch
Kitchen
- Breakfast Area or Nook
- Breakfast Bar
- Electric Oven
- Electric Range
- Dishwasher
- Kitchen Island
Flooring
- Carpet
- Tile
- Vinyl
Bedrooms and Bathrooms
- 3 Bedrooms
- Walk-In Closet
- Bathtub and Shower Combination in Primary Bathroom
Laundry
- Laundry in Garage
- Washer and Electric Dryer Hookup
Outdoor Features
- Screened Patio
Utilities
- Central Heating and Cooling System
- Electric Water Heater
- Septic Tank
- Cable TV Available
Community Details
- No Home Owners Association
- Lynhurst Subdivision
Listing and Financial Details
- Homestead Exemption
- Assessor Parcel Number 4203-04-03-0040
Map
Home Values in the Area
Average Home Value in this Area
Tax History
| Year | Tax Paid | Tax Assessment Tax Assessment Total Assessment is a certain percentage of the fair market value that is determined by local assessors to be the total taxable value of land and additions on the property. | Land | Improvement |
|---|---|---|---|---|
| 2025 | $380 | $338,126 | $118,625 | $219,501 |
| 2024 | $380 | $342,677 | $118,625 | $224,052 |
| 2023 | $380 | $351,850 | $0 | $0 |
| 2022 | $352 | $341,602 | $87,750 | $253,852 |
| 2021 | $5,277 | $254,993 | $52,000 | $202,993 |
| 2020 | $4,805 | $228,466 | $52,000 | $176,466 |
| 2019 | $4,846 | $226,715 | $52,000 | $174,715 |
| 2018 | $4,702 | $226,984 | $51,350 | $175,634 |
| 2017 | $4,406 | $205,553 | $50,050 | $155,503 |
| 2016 | $4,110 | $182,119 | $0 | $0 |
| 2015 | -- | $164,812 | $0 | $0 |
| 2014 | -- | $149,637 | $0 | $0 |
Property History
| Date | Event | Price | Change | Sq Ft Price |
|---|---|---|---|---|
| 05/21/2025 05/21/25 | Price Changed | $400,000 | -4.7% | $204 / Sq Ft |
| 04/03/2025 04/03/25 | Price Changed | $419,900 | -2.3% | $215 / Sq Ft |
| 04/02/2025 04/02/25 | For Sale | $429,900 | +28.4% | $220 / Sq Ft |
| 08/06/2021 08/06/21 | Sold | $334,900 | 0.0% | $171 / Sq Ft |
| 07/06/2021 07/06/21 | Pending | -- | -- | -- |
| 06/30/2021 06/30/21 | For Sale | $334,900 | -- | $171 / Sq Ft |
Purchase History
| Date | Type | Sale Price | Title Company |
|---|---|---|---|
| Warranty Deed | $334,900 | Professional Title Agency | |
| Interfamily Deed Transfer | -- | Attorney | |
| Warranty Deed | -- | -- | |
| Warranty Deed | $85,000 | -- | |
| Warranty Deed | -- | -- |
Mortgage History
| Date | Status | Loan Amount | Loan Type |
|---|---|---|---|
| Open | $339,735 | VA | |
| Closed | $244,900 | VA |
Source: Daytona Beach Area Association of REALTORS®
MLS Number: 1210387
APN: 4203-04-03-0040
- 147 Longwood Dr
- 68 Hibiscus Dr
- 128 Longwood Dr
- 121 Lynnhurst Dr
- 43 Hibiscus Dr
- 75 Brooks Dr
- 73 Brooks Dr
- 59 Alamanda Dr
- 71 Brooks Dr
- 47 Alamanda Dr
- 54 Palmetto Dr
- 27 Hibiscus Dr
- 100 Lynnhurst Dr
- 1157 John Anderson Dr
- 118 River Ln
- 10 Alamanda Dr
- 8 Hibiscus Dr
- 10 Lynnhurst Dr Unit 105
- 39 Brooks Dr
- 3 Hibiscus Dr







