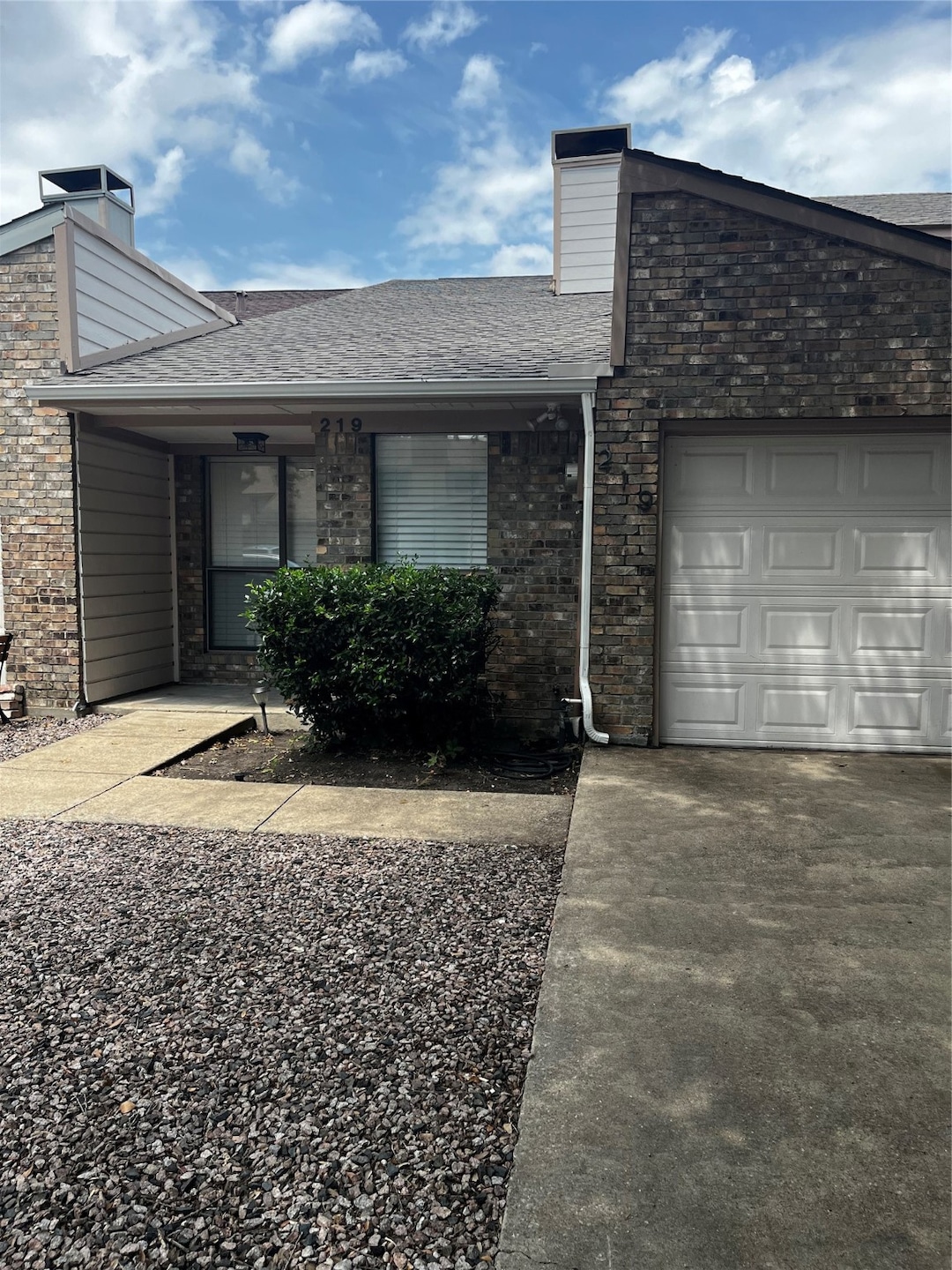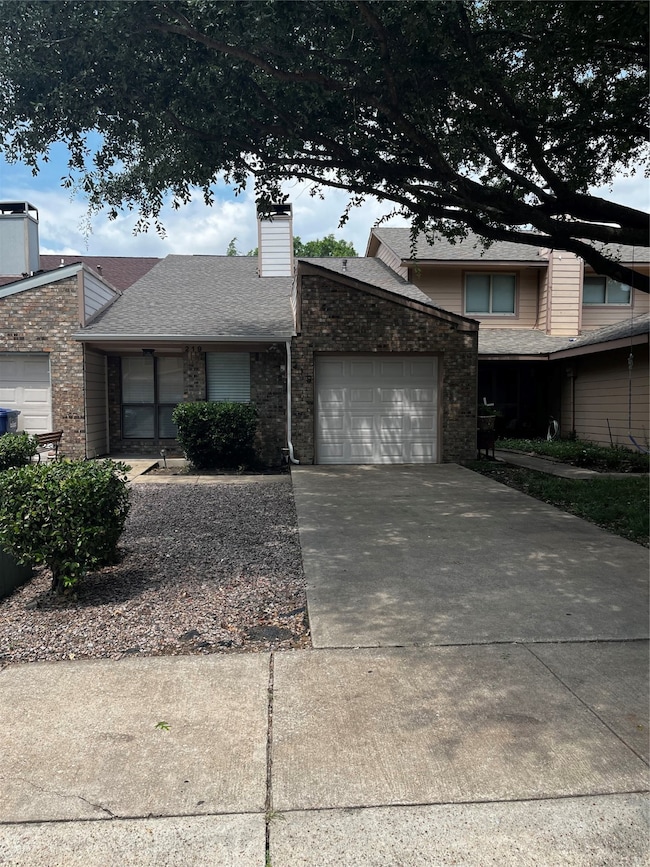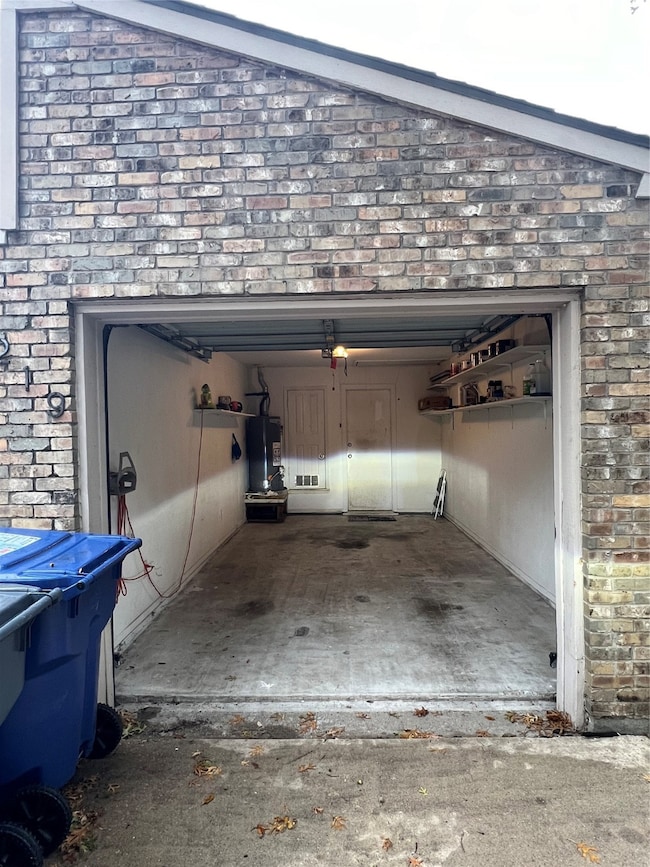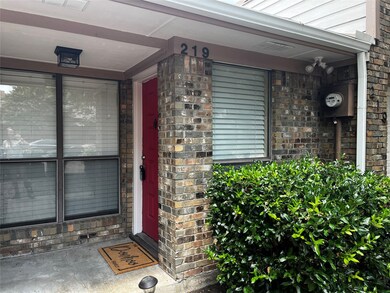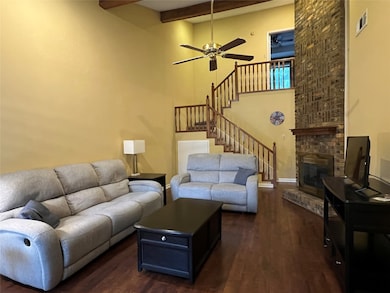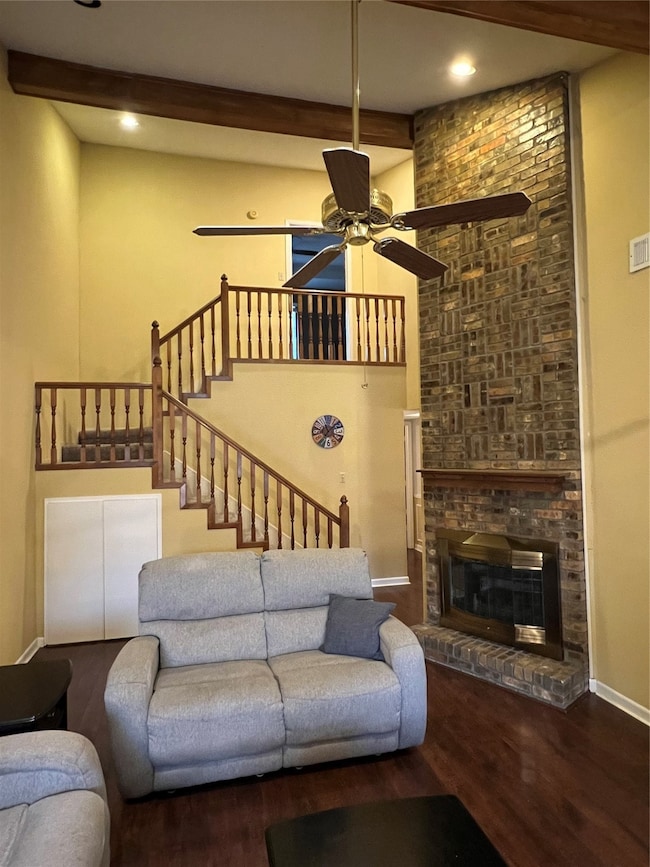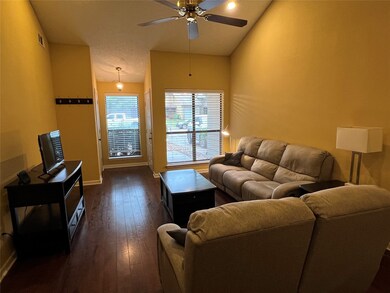
219 Mccarley Place McKinney, TX 75071
Slaughter NeighborhoodEstimated payment $1,976/month
Highlights
- Two Primary Bedrooms
- Vaulted Ceiling
- Covered Patio or Porch
- Slaughter Elementary School Rated A-
- Terrace
- 1 Car Attached Garage
About This Home
Welcome to your new home! This fully furnished 2-bedroom, 2.5-bath townhome has everything you need to settle in and enjoy. The open layout offers a generous living space and a modern kitchen—perfect for both relaxing and entertaining. You'll love that both bedrooms have their own bathrooms—one even has a built-in desk, perfect for working from home. Outside, enjoy your own private backyard, plus a one-car garage for parking and extra storage. With quick access to Highways 75 and 121, this home is perfect for anyone looking for comfort and convenience in a great location!
Listing Agent
EXP REALTY Brokerage Phone: 972-439-2180 License #0677158 Listed on: 07/12/2025

Townhouse Details
Home Type
- Townhome
Est. Annual Taxes
- $4,910
Year Built
- Built in 1984
Lot Details
- 2,614 Sq Ft Lot
Parking
- 1 Car Attached Garage
- Single Garage Door
Home Design
- Composition Roof
Interior Spaces
- 1,387 Sq Ft Home
- 2-Story Property
- Vaulted Ceiling
- Bay Window
- Living Room with Fireplace
Kitchen
- Electric Oven
- Electric Cooktop
- Microwave
- Dishwasher
- Disposal
Flooring
- Carpet
- Ceramic Tile
Bedrooms and Bathrooms
- 2 Bedrooms
- Double Master Bedroom
Laundry
- Laundry in Utility Room
- Dryer
- Washer
Home Security
Outdoor Features
- Covered Patio or Porch
- Terrace
Schools
- Slaughter Elementary School
- Mckinney Boyd High School
Utilities
- Gas Water Heater
- High Speed Internet
- Cable TV Available
Community Details
- Townhouse Add Subdivision
- Carbon Monoxide Detectors
Listing and Financial Details
- Legal Lot and Block 10 / A
- Assessor Parcel Number R130200101001
Map
Home Values in the Area
Average Home Value in this Area
Tax History
| Year | Tax Paid | Tax Assessment Tax Assessment Total Assessment is a certain percentage of the fair market value that is determined by local assessors to be the total taxable value of land and additions on the property. | Land | Improvement |
|---|---|---|---|---|
| 2024 | $4,910 | $277,188 | $75,000 | $202,188 |
| 2023 | $4,910 | $248,802 | $61,750 | $187,052 |
| 2022 | $4,441 | $221,577 | $52,250 | $169,327 |
| 2021 | $3,701 | $174,275 | $40,000 | $134,275 |
| 2020 | $3,836 | $169,719 | $40,000 | $129,719 |
| 2019 | $4,082 | $171,716 | $40,000 | $131,716 |
| 2018 | $3,784 | $155,582 | $40,000 | $115,582 |
| 2017 | $2,453 | $143,755 | $35,000 | $108,755 |
| 2016 | $2,276 | $123,744 | $35,000 | $88,744 |
| 2015 | $1,685 | $94,687 | $20,000 | $74,687 |
Property History
| Date | Event | Price | Change | Sq Ft Price |
|---|---|---|---|---|
| 08/26/2025 08/26/25 | Price Changed | $289,999 | -3.3% | $209 / Sq Ft |
| 07/12/2025 07/12/25 | For Sale | $300,000 | +5.3% | $216 / Sq Ft |
| 10/31/2024 10/31/24 | Sold | -- | -- | -- |
| 09/09/2024 09/09/24 | Pending | -- | -- | -- |
| 08/22/2024 08/22/24 | For Sale | $285,000 | +83.9% | $205 / Sq Ft |
| 09/15/2017 09/15/17 | Sold | -- | -- | -- |
| 08/08/2017 08/08/17 | Pending | -- | -- | -- |
| 08/06/2017 08/06/17 | For Sale | $155,000 | -- | $111 / Sq Ft |
Purchase History
| Date | Type | Sale Price | Title Company |
|---|---|---|---|
| Warranty Deed | -- | Texas Title | |
| Warranty Deed | -- | None Available | |
| Vendors Lien | -- | -- | |
| Warranty Deed | -- | -- |
Mortgage History
| Date | Status | Loan Amount | Loan Type |
|---|---|---|---|
| Previous Owner | $87,087 | FHA | |
| Previous Owner | $45,600 | No Value Available |
Similar Homes in McKinney, TX
Source: North Texas Real Estate Information Systems (NTREIS)
MLS Number: 20998707
APN: R-1302-001-0100-1
- 223 Mccarley Place
- 309 Gwendola Dr
- 303 Randy Lee Ln
- 202 Randy Lee Ln
- 209 N West Park Dr
- 314 Northwood Dr
- 2429 Emerald Ln
- 308 Northwood Dr
- 309 Westpark Dr N
- 602 Huntington Ct
- 2621 Emerald Ln
- 2509 Heads And Tails Ln
- 310 Westpark Dr N
- 108 Westwood Cir
- 804 Margaret Dr
- 105 Westpark Dr S
- 2204 Stonepark Place
- 808 Stags Leap Dr
- 2512 Shadow Lane Dr
- 2208 Stoneleigh Place
- 230 Mccarley Place
- 2521 Wolford St
- 110 Westpark Dr N Unit 112
- 200 Courtney Ln
- 2416 Lakeview Cir Unit 2418
- 2408 Emerald Ln
- 2228 Stonepark Place
- 2708 Emerald Ln
- 2212 Stonepark Place
- 2421 Collier Dr
- 2220 Stoneleigh Place
- 204 Devonshire Ct
- 913 Austin Ln
- 2301 W White Ave
- 1225 Pebblebrook Dr
- 2300 W White Ave Unit 104B
- 1308 Creekbank Dr
- 2709 Rockhill Rd
- 2120 Nutmeg Way
- 123 Wilson Creek Blvd
