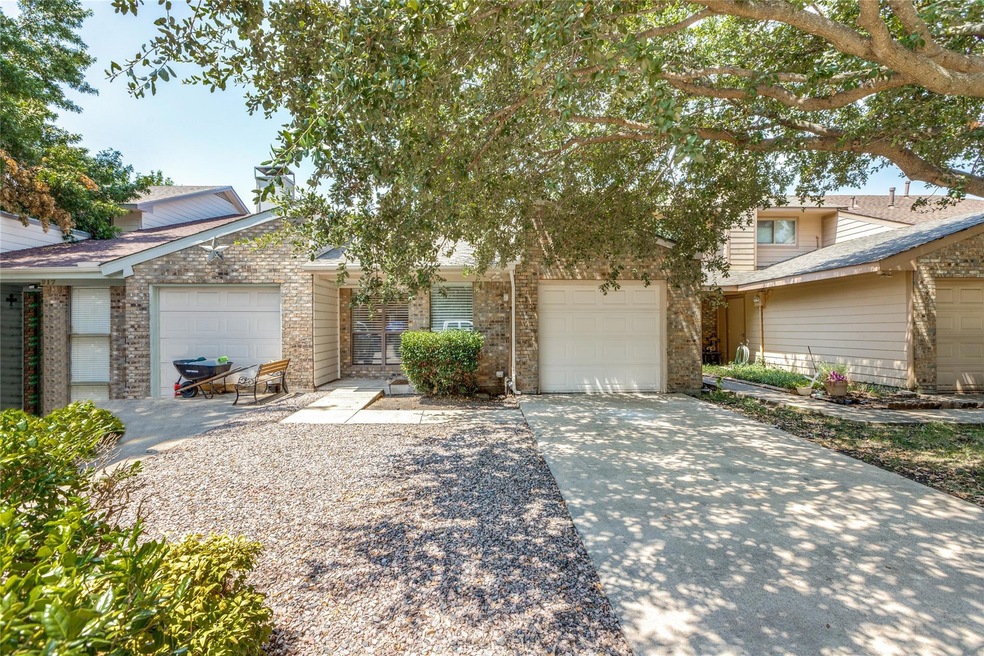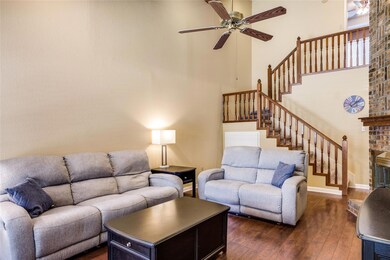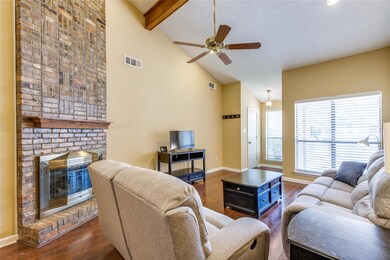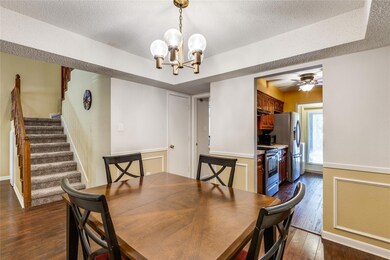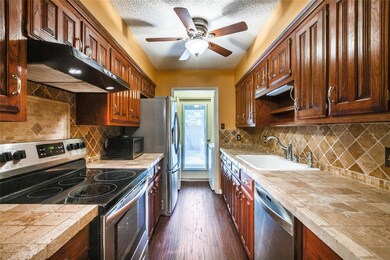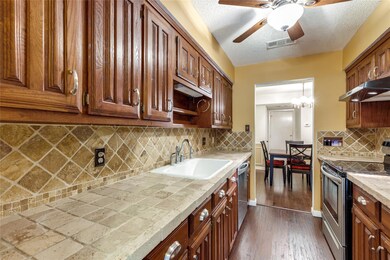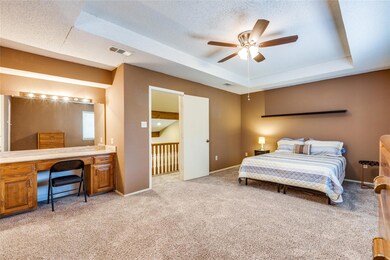
219 Mccarley Place McKinney, TX 75071
Slaughter NeighborhoodHighlights
- Vaulted Ceiling
- 1 Car Direct Access Garage
- Gas Fireplace
- Slaughter Elementary School Rated A-
- High Speed Internet
About This Home
As of October 2024Welcome to this charming 2-bedroom, 2.5-bath townhome, available fully furnished! Enjoy an open floor plan with a spacious living area and a modern kitchen. The primary bedroom features an en-suite bath, while the second primary bedroom offers plenty of natural light and a built-in desk. Step outside to your private backyard, perfect for gatherings, and take advantage of the one-car garage for parking and storage. Conveniently located near top-rated schools, shopping, and entertainment, with easy access to highways 75 and 121, this townhome is ideal for an active lifestyle. Don't miss this opportunity
Last Agent to Sell the Property
Biggs Realty Brokerage Phone: 972-543-4350 License #0475963 Listed on: 08/22/2024
Townhouse Details
Home Type
- Townhome
Est. Annual Taxes
- $4,443
Year Built
- Built in 1984
Lot Details
- 2,614 Sq Ft Lot
Parking
- 1 Car Direct Access Garage
- Front Facing Garage
- Garage Door Opener
- Driveway
Interior Spaces
- 1,387 Sq Ft Home
- 2-Story Property
- Vaulted Ceiling
- Fireplace Features Masonry
- Gas Fireplace
- Washer
Kitchen
- Electric Oven
- Electric Cooktop
- Microwave
- Dishwasher
- Disposal
Bedrooms and Bathrooms
- 2 Bedrooms
Schools
- Slaughter Elementary School
- Mckinney Boyd High School
Utilities
- Gas Water Heater
- High Speed Internet
- Phone Available
- Cable TV Available
Community Details
- Townhouse Add Subdivision
Listing and Financial Details
- Legal Lot and Block 10 / A
- Assessor Parcel Number R130200101001
Ownership History
Purchase Details
Purchase Details
Purchase Details
Home Financials for this Owner
Home Financials are based on the most recent Mortgage that was taken out on this home.Purchase Details
Home Financials for this Owner
Home Financials are based on the most recent Mortgage that was taken out on this home.Similar Homes in McKinney, TX
Home Values in the Area
Average Home Value in this Area
Purchase History
| Date | Type | Sale Price | Title Company |
|---|---|---|---|
| Warranty Deed | -- | Texas Title | |
| Warranty Deed | -- | None Available | |
| Vendors Lien | -- | -- | |
| Warranty Deed | -- | -- |
Mortgage History
| Date | Status | Loan Amount | Loan Type |
|---|---|---|---|
| Previous Owner | $87,087 | FHA | |
| Previous Owner | $45,600 | No Value Available |
Property History
| Date | Event | Price | Change | Sq Ft Price |
|---|---|---|---|---|
| 07/12/2025 07/12/25 | For Sale | $300,000 | +5.3% | $216 / Sq Ft |
| 10/31/2024 10/31/24 | Sold | -- | -- | -- |
| 09/09/2024 09/09/24 | Pending | -- | -- | -- |
| 08/22/2024 08/22/24 | For Sale | $285,000 | +83.9% | $205 / Sq Ft |
| 09/15/2017 09/15/17 | Sold | -- | -- | -- |
| 08/08/2017 08/08/17 | Pending | -- | -- | -- |
| 08/06/2017 08/06/17 | For Sale | $155,000 | -- | $111 / Sq Ft |
Tax History Compared to Growth
Tax History
| Year | Tax Paid | Tax Assessment Tax Assessment Total Assessment is a certain percentage of the fair market value that is determined by local assessors to be the total taxable value of land and additions on the property. | Land | Improvement |
|---|---|---|---|---|
| 2023 | $4,910 | $248,802 | $61,750 | $187,052 |
| 2022 | $4,441 | $221,577 | $52,250 | $169,327 |
| 2021 | $3,701 | $174,275 | $40,000 | $134,275 |
| 2020 | $3,836 | $169,719 | $40,000 | $129,719 |
| 2019 | $4,082 | $171,716 | $40,000 | $131,716 |
| 2018 | $3,784 | $155,582 | $40,000 | $115,582 |
| 2017 | $2,453 | $143,755 | $35,000 | $108,755 |
| 2016 | $2,276 | $123,744 | $35,000 | $88,744 |
| 2015 | $1,685 | $94,687 | $20,000 | $74,687 |
Agents Affiliated with this Home
-
David Dutze

Seller's Agent in 2025
David Dutze
EXP REALTY
(972) 439-2180
1 in this area
65 Total Sales
-
Derick Biggs
D
Seller's Agent in 2024
Derick Biggs
Biggs Realty
(972) 839-8815
1 in this area
52 Total Sales
-
Kenneth Brands
K
Seller Co-Listing Agent in 2024
Kenneth Brands
Biggs Realty
(214) 662-2381
1 in this area
19 Total Sales
-
J
Seller's Agent in 2017
Jason Elliott
Pinnacle Realty Advisors
Map
Source: North Texas Real Estate Information Systems (NTREIS)
MLS Number: 20709964
APN: R-1302-001-0100-1
- 223 Mccarley Place
- 228 Mccarley Place
- 226 Gwendola Dr
- 309 Gwendola Dr
- 303 Randy Lee Ln
- 316 Gwendola Dr
- 202 Randy Lee Ln
- 2429 Gabriel Dr
- 2429 Emerald Ln
- 308 Northwood Dr
- 309 Westpark Dr N
- 2509 Heads And Tails Ln
- 804 Margaret Dr
- 108 Westwood Cir
- 808 Stags Leap Dr
- 107 Westwood Cir
- 2208 Stoneleigh Place
- 2512 Shadow Lane Dr
- 2606 Peachtree Ln
- 2301 Glenhaven Dr
