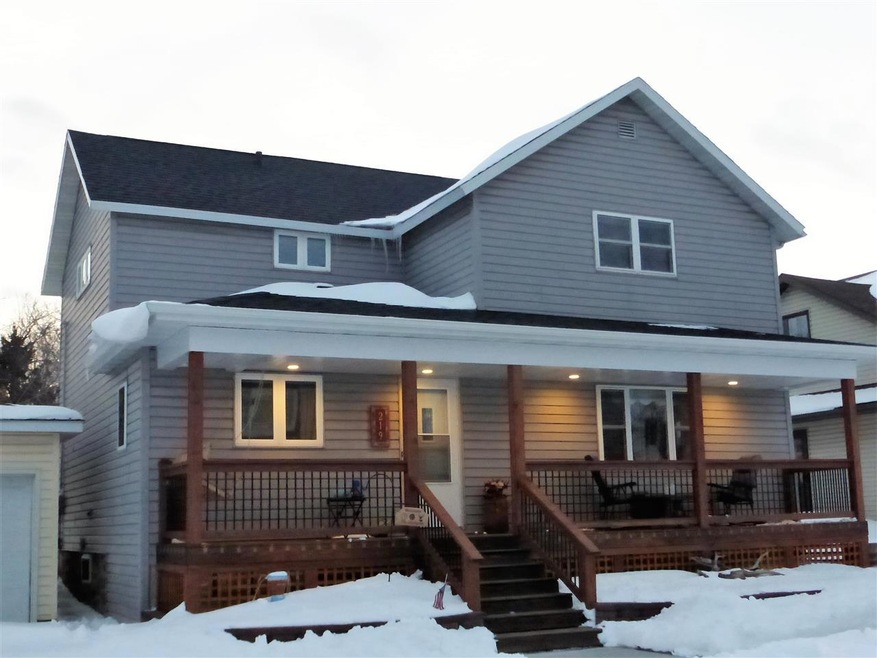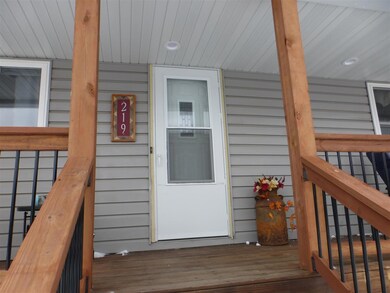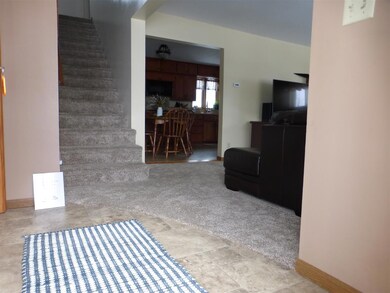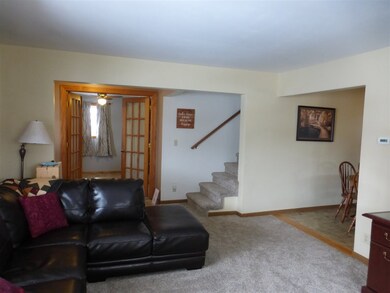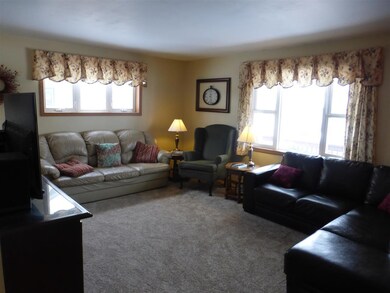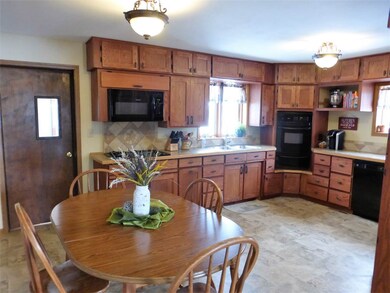
219 N 2nd Ave Stratford, WI 54484
Estimated Value: $162,609 - $190,000
Highlights
- Deck
- Lower Floor Utility Room
- Porch
- Stratford Elementary School Rated A-
- 2 Car Detached Garage
- Walk-In Closet
About This Home
As of June 2018Budget friendly and move in ready! Hard to find 4 bedroom 2 bath home situated in the heart of Stratford. Well maintained with recent updates including kitchen, main floor laundry, roof, front porch, fresh carpet and back porch storage lockers. Don't let this small lot fool you, once you walk in the front door the privacy and comfortable living space will be all you need to say Home...Sweet...Home.
Last Agent to Sell the Property
BROCK AND DECKER REAL ESTATE, LLC License #79307-94 Listed on: 04/17/2018
Home Details
Home Type
- Single Family
Est. Annual Taxes
- $1,805
Lot Details
- 6,098 Sq Ft Lot
Home Design
- Poured Concrete
- Shingle Roof
- Vinyl Siding
Interior Spaces
- 1,648 Sq Ft Home
- 2-Story Property
- Ceiling Fan
- Window Treatments
- Lower Floor Utility Room
- Fire and Smoke Detector
Kitchen
- Range
- Microwave
- Dishwasher
Flooring
- Carpet
- Vinyl
Bedrooms and Bathrooms
- 4 Bedrooms
- Walk-In Closet
- 2 Full Bathrooms
Laundry
- Laundry on main level
- Dryer
- Washer
Basement
- Basement Fills Entire Space Under The House
- Stone or Rock in Basement
Parking
- 2 Car Detached Garage
- Garage Door Opener
- Gravel Driveway
Outdoor Features
- Deck
- Porch
Utilities
- Window Unit Cooling System
- Forced Air Heating System
- Baseboard Heating
- Water Filtration System
- Electric Water Heater
- Water Softener is Owned
- Public Septic
- High Speed Internet
- Cable TV Available
Listing and Financial Details
- Assessor Parcel Number 182.2704.193.111
Ownership History
Purchase Details
Home Financials for this Owner
Home Financials are based on the most recent Mortgage that was taken out on this home.Purchase Details
Home Financials for this Owner
Home Financials are based on the most recent Mortgage that was taken out on this home.Similar Homes in Stratford, WI
Home Values in the Area
Average Home Value in this Area
Purchase History
| Date | Buyer | Sale Price | Title Company |
|---|---|---|---|
| Auberg Robert M A | $123,900 | None Available | |
| Stuttgen Keith A | -- | None Available |
Mortgage History
| Date | Status | Borrower | Loan Amount |
|---|---|---|---|
| Open | Auberg Robert M A | $117,705 | |
| Previous Owner | Stuttgen Keith A | $73,600 | |
| Previous Owner | Stuttgen Keith A | $5,000 | |
| Previous Owner | Stuttgen Keith A | $65,500 | |
| Previous Owner | Stuttgen Keith | $5,000 |
Property History
| Date | Event | Price | Change | Sq Ft Price |
|---|---|---|---|---|
| 06/08/2018 06/08/18 | Sold | $123,900 | 0.0% | $75 / Sq Ft |
| 04/17/2018 04/17/18 | For Sale | $123,900 | -- | $75 / Sq Ft |
Tax History Compared to Growth
Tax History
| Year | Tax Paid | Tax Assessment Tax Assessment Total Assessment is a certain percentage of the fair market value that is determined by local assessors to be the total taxable value of land and additions on the property. | Land | Improvement |
|---|---|---|---|---|
| 2024 | $2,411 | $113,000 | $8,400 | $104,600 |
| 2023 | $2,306 | $113,000 | $8,400 | $104,600 |
| 2022 | $2,250 | $113,000 | $8,400 | $104,600 |
| 2021 | $2,079 | $113,000 | $8,400 | $104,600 |
| 2020 | $2,194 | $113,000 | $8,400 | $104,600 |
| 2019 | $2,227 | $113,000 | $8,400 | $104,600 |
| 2018 | $2,122 | $113,000 | $8,400 | $104,600 |
| 2017 | $1,806 | $87,800 | $8,400 | $79,400 |
| 2016 | $1,803 | $87,800 | $8,400 | $79,400 |
| 2015 | $1,708 | $87,800 | $8,400 | $79,400 |
| 2014 | $1,729 | $87,800 | $8,400 | $79,400 |
Agents Affiliated with this Home
-
Katie Officer

Seller's Agent in 2018
Katie Officer
BROCK AND DECKER REAL ESTATE, LLC
(715) 323-8238
106 Total Sales
-
SHARON FRALICK
S
Buyer's Agent in 2018
SHARON FRALICK
FIRST WEBER
(715) 937-0897
74 Total Sales
Map
Source: Central Wisconsin Multiple Listing Service
MLS Number: 1802024
APN: 182-2704-193-1111
- 213020 Legacy St
- 118707 & 118709 Logger St
- 118400 Monarch St
- 213215 Legacy St
- Lots 1&2 Legion St
- 118105 Betty Dr
- 118311 Sunset Ridge Dr
- 118219 Sunset Ridge Dr
- 118411 Springfield Dr
- 211515 Drake Ave
- 116364 Balsam Rd
- 4.10 Acres Edgewater Estates Unit Edgewater Dr.
- Lot 49 Edgewater Estates
- Lot 60 Edgewater Estates Unit Tiffybird Ln.
- Lot 61 Edgewater Estates Unit Fairview Rd.
- Lot 2 Edgewater Estates Unit Edgewater Dr.
- Lot 64 Edgewater Estates Unit Tiffybird Ln.
- Lot 1 Edgewater Estates Unit Edgewater Dr.
- Lot 65 Edgewater Estates Unit Tiffybird Ln.
- Lot 66 Edgewater Estates
