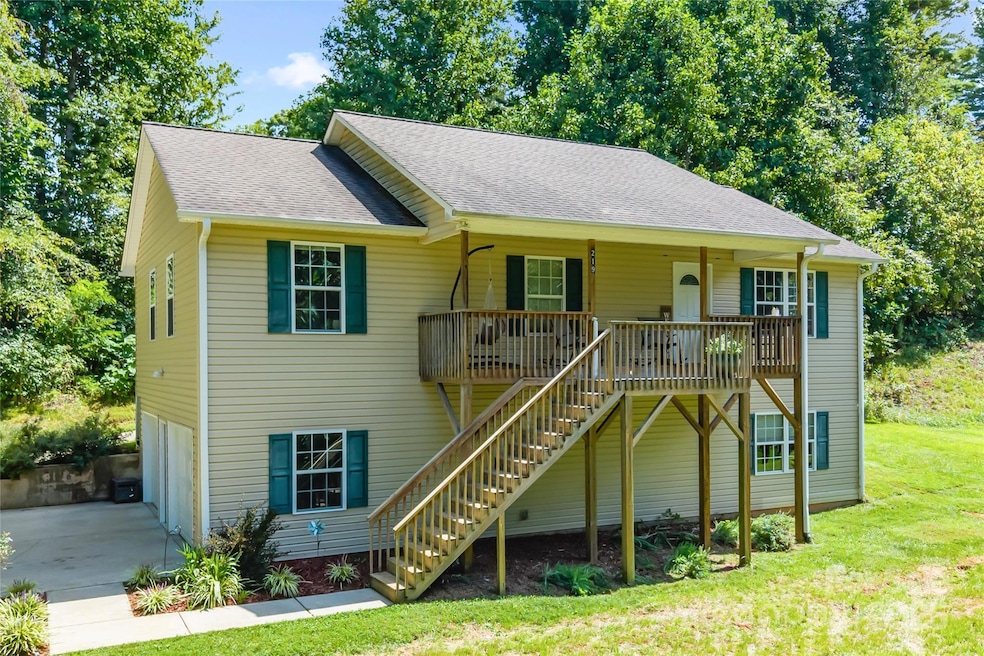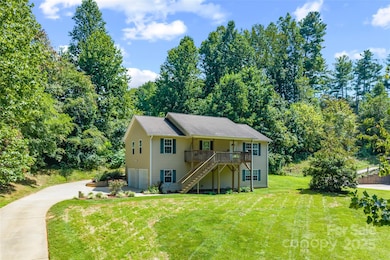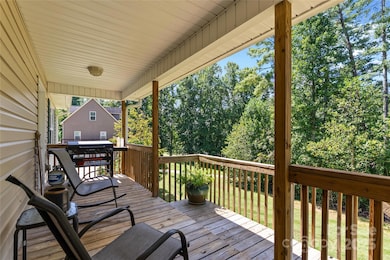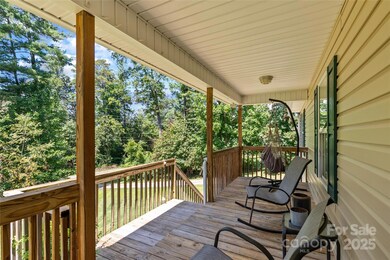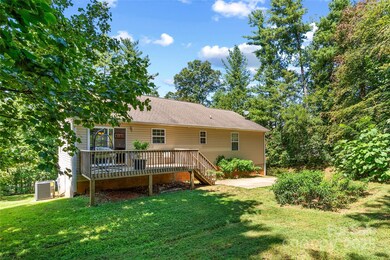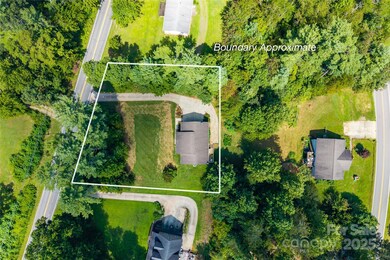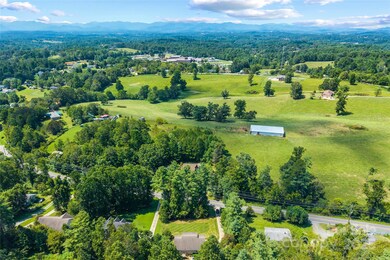219 Old Mars Hill Hwy Weaverville, NC 28787
Estimated payment $2,731/month
Highlights
- Deck
- Vaulted Ceiling
- No HOA
- North Windy Ridge School Rated A-
- Ranch Style House
- Covered Patio or Porch
About This Home
Sellers are offering up to $10,000 in buyer concessions with an acceptable offer—use it toward closing costs, a rate buydown, or updates to make the home your own. Qualified buyers may also benefit from a lender-funded 1/0 rate buydown. Ask your agent for details. Discover easy living and exceptional value in this move-in-ready Weaverville home just minutes from downtown, Lake Louise Park, and I-26. Designed for comfort and flexibility, this property offers reliable systems, easy-care living, and a timeless layout—ideal for anyone wanting small-town charm with quick access to Asheville, UNCA, Mission Hospital, and the new AdventHealth campus. Step inside to an inviting vaulted great room filled with natural light, hardwood floors, and an open layout that flows seamlessly into the kitchen and dining area. All bedrooms, baths, and laundry are on the main level for true one-level living. The finished lower level, complete with a full bath, offers versatile flex space that can serve as a home office, gym, media room, or private guest suite. Enjoy the confidence of recent system updates, including a new heat pump and central air (2024) and septic repairs (2025). The two-car basement garage and concrete driveway mean no gravel or parking hassle—just easy everyday living. With durable vinyl siding, a simple landscape, and updated systems, this home delivers the best of easy-maintenance living—more time to enjoy life in the mountains instead of working on them. The covered front porch is perfect for morning coffee, and the back deck is ready for grilling, entertaining, or simply soaking in the mountain air. The level, usable yard provides room for pets, play, or gardening, striking the perfect balance of space and simplicity. The peaceful setting offers privacy without isolation, with quick access to all that Weaverville offers—from coffee at the local bakery to morning walks around Lake Louise. Move-in ready and easy to show!
Listing Agent
NorthGroup Real Estate LLC Brokerage Email: brandiyoungrealestate@gmail.com License #304291 Listed on: 11/13/2025

Open House Schedule
-
Sunday, November 16, 20251:00 to 3:00 pm11/16/2025 1:00:00 PM +00:0011/16/2025 3:00:00 PM +00:00Join us Sunday from 1–3 PM to tour this beautiful home! Spacious layout, great outdoor space, and move-in ready. Ask about the seller’s $10,000 concession and lender-funded 1/0 rate buydown. Light refreshments provided.Add to Calendar
Home Details
Home Type
- Single Family
Est. Annual Taxes
- $1,845
Year Built
- Built in 2008
Lot Details
- Property is zoned OU
Parking
- 2 Car Garage
- Basement Garage
- Driveway
Home Design
- Ranch Style House
- Architectural Shingle Roof
- Vinyl Siding
Interior Spaces
- Vaulted Ceiling
- Laundry Room
Kitchen
- Electric Oven
- Electric Range
- Dishwasher
Bedrooms and Bathrooms
- 3 Main Level Bedrooms
- 3 Full Bathrooms
Partially Finished Basement
- Interior Basement Entry
- Natural lighting in basement
Outdoor Features
- Deck
- Covered Patio or Porch
Schools
- North Buncombe/N. Windy Ridge Elementary School
- North Buncombe Middle School
- North Buncombe High School
Utilities
- Central Air
- Heat Pump System
- Septic Tank
Community Details
- No Home Owners Association
Listing and Financial Details
- Assessor Parcel Number 9744730085
Map
Home Values in the Area
Average Home Value in this Area
Tax History
| Year | Tax Paid | Tax Assessment Tax Assessment Total Assessment is a certain percentage of the fair market value that is determined by local assessors to be the total taxable value of land and additions on the property. | Land | Improvement |
|---|---|---|---|---|
| 2025 | $1,845 | $288,200 | $23,400 | $264,800 |
| 2024 | $1,845 | $288,200 | $38,400 | $249,800 |
| 2023 | $1,845 | $288,200 | $38,400 | $249,800 |
| 2022 | $1,717 | $288,200 | $0 | $0 |
| 2021 | $1,717 | $288,200 | $0 | $0 |
| 2020 | $1,491 | $229,700 | $0 | $0 |
| 2019 | $1,491 | $229,700 | $0 | $0 |
| 2018 | $1,491 | $229,700 | $0 | $0 |
| 2017 | $1,495 | $196,800 | $0 | $0 |
| 2016 | $1,409 | $196,800 | $0 | $0 |
| 2015 | $1,409 | $196,800 | $0 | $0 |
| 2014 | $1,382 | $193,000 | $0 | $0 |
Property History
| Date | Event | Price | List to Sale | Price per Sq Ft |
|---|---|---|---|---|
| 11/13/2025 11/13/25 | For Sale | $489,000 | -- | $237 / Sq Ft |
Purchase History
| Date | Type | Sale Price | Title Company |
|---|---|---|---|
| Warranty Deed | $226,000 | None Available |
Mortgage History
| Date | Status | Loan Amount | Loan Type |
|---|---|---|---|
| Open | $190,496 | FHA |
Source: Canopy MLS (Canopy Realtor® Association)
MLS Number: 4320044
APN: 9744-73-0085-00000
- 201 Murphy Hill Rd
- 8 Rose Briar Cir
- 15 Gaddy Rd
- 3 Pleasant View Dr
- 3 Carissa Dr
- 42 Anna Glenn Ln
- 160 Mclean Rd
- 8 Maltese Ln
- 1 Clarks Chapel Ridge Rd
- 40 Doan Rd
- 90 Kentwood Dr
- 112 Chapel Crossing Ln Unit 13
- 114 Chapel Crossing Ln Unit 12
- 115 Chapel Crossing Ln Unit 2
- 27 Worthington Ln
- 81 Double Brook Dr
- 99999 Barnardsville Hwy
- 99999 Barnardsville Hwy Unit 121
- 235 Macduff Ln Unit 16
- 31 Jupiter Rd
- 900 Flat Creek Village Dr
- 2 Monticello Village Dr Unit 302
- 61 Garrison Branch Rd
- 105 Holston View Dr
- 20 Weaver View Cir
- 34 East St
- 101 Fox Grape Lp
- 32 Wheeler Rd
- 29 Wheeler Rd
- 1070 Cider Mill Loop
- 48 Creekside View Dr
- 602 Highline Dr
- 24 Lamplighter Ln
- 25 Leisure Mountain Rd
- 164 Mundy Cove Rd
- 166 Mundy Cove Rd
- 50 Barnwood Dr
- 27 Spruce St
- 200 Baird Cove Rd
- 42 N Main St Unit A
