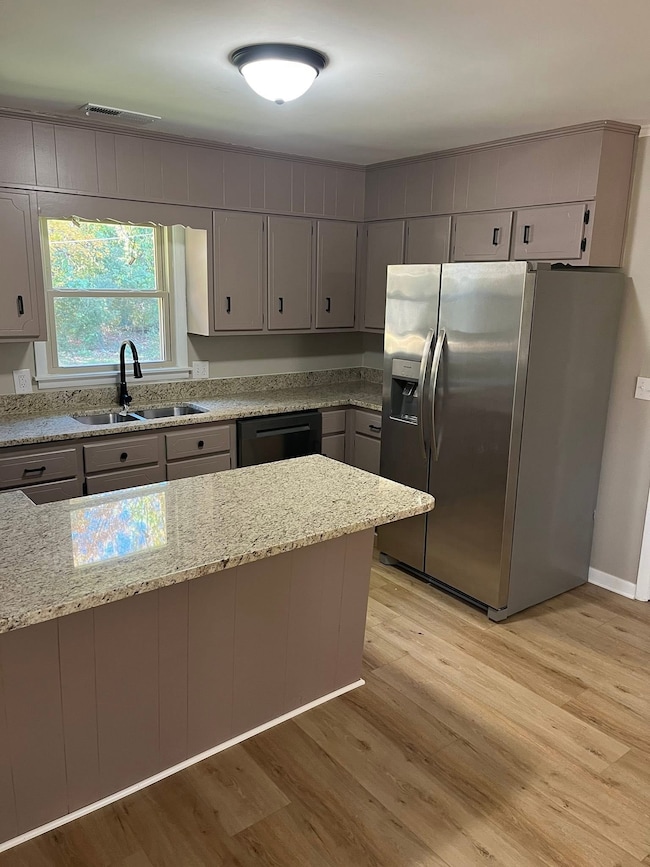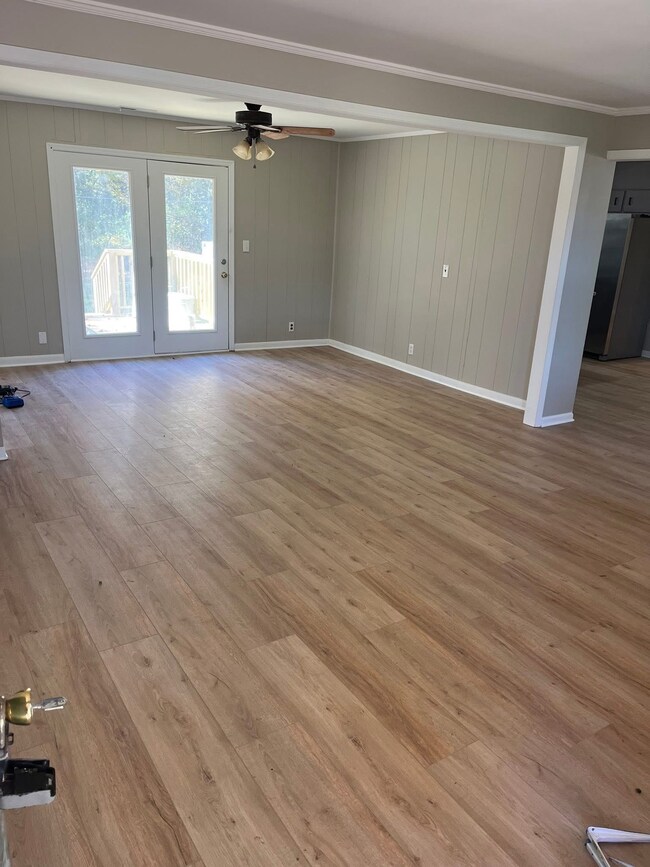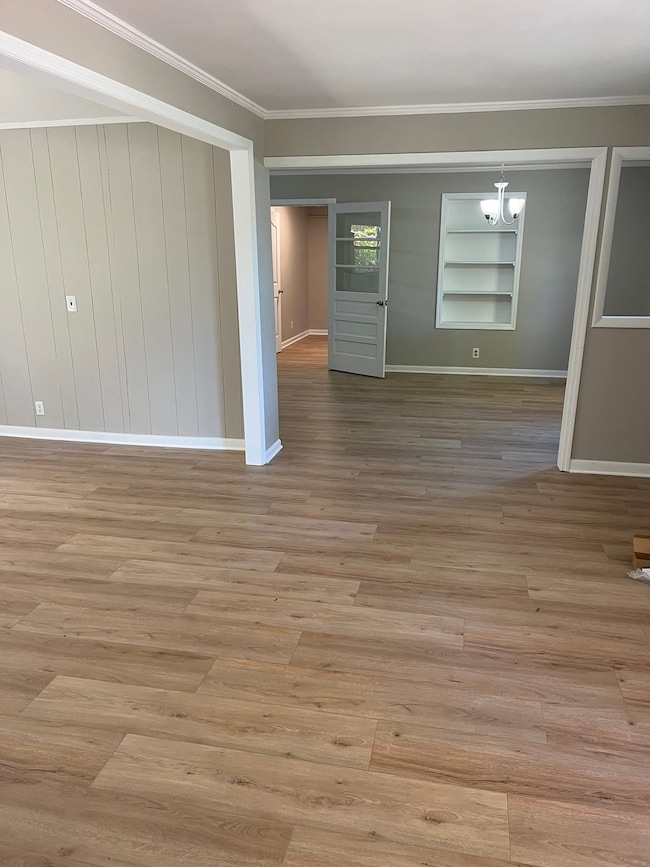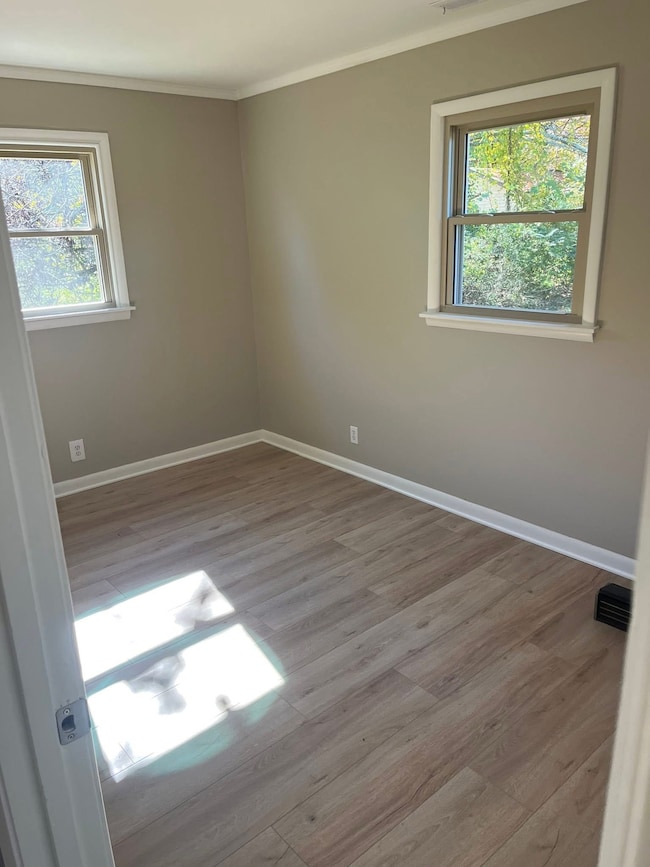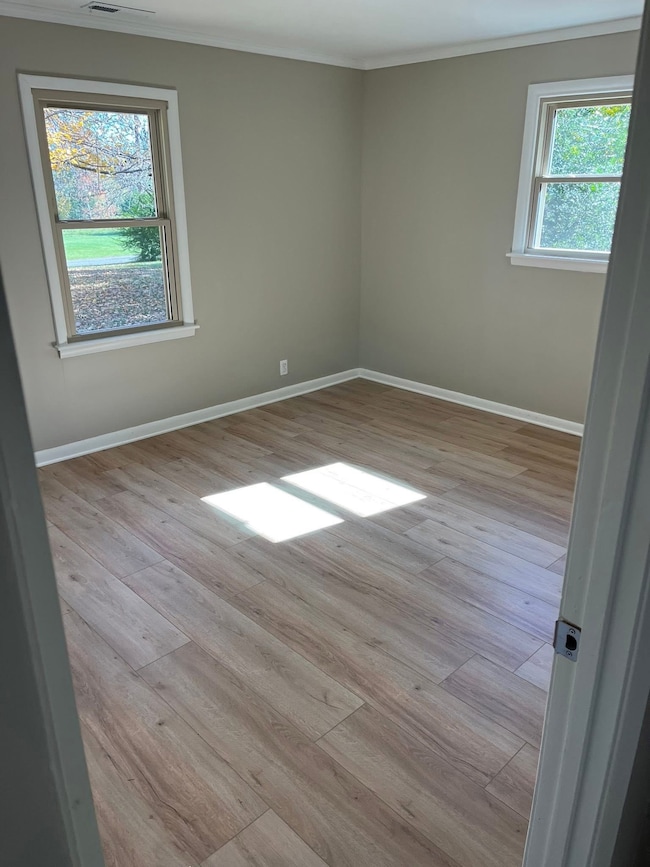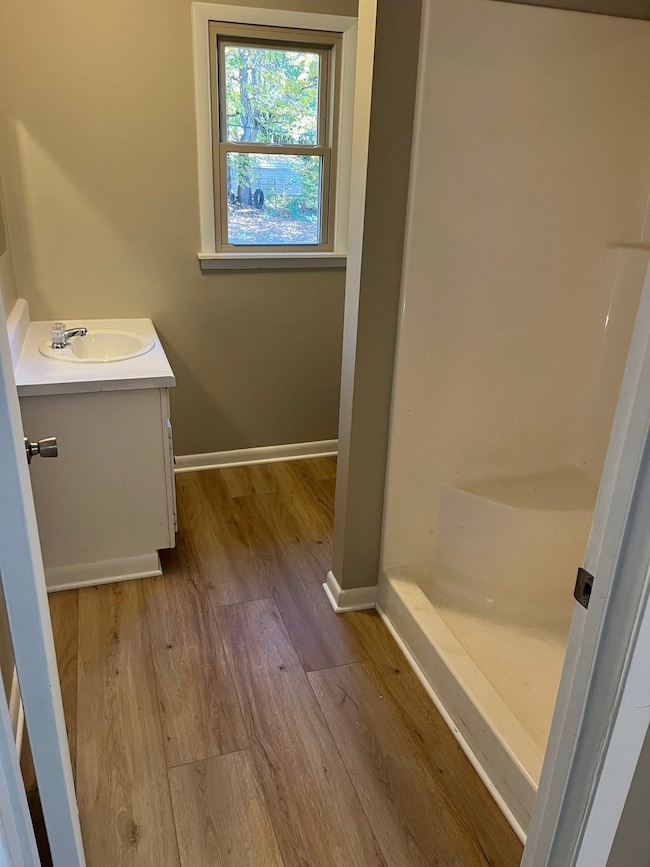219 Peach Ave Morrison, TN 37357
3
Beds
2
Baths
1,516
Sq Ft
1978
Built
Highlights
- Deck
- Covered Patio or Porch
- Central Heating and Cooling System
- No HOA
- Laundry Room
- Ceiling Fan
About This Home
This home has been remodeled. New paint, new flooring, updated bathrooms, granite counter tops, large laundry room. New back deck with private backyard.
Listing Agent
Tree City Realty Brokerage Phone: 9312054015 License #346695 Listed on: 11/07/2025
Home Details
Home Type
- Single Family
Est. Annual Taxes
- $488
Year Built
- Built in 1978
Home Design
- Brick Exterior Construction
- Metal Roof
Interior Spaces
- 1,516 Sq Ft Home
- Property has 1 Level
- Ceiling Fan
- Interior Storage Closet
- Laminate Flooring
Bedrooms and Bathrooms
- 3 Main Level Bedrooms
- 2 Full Bathrooms
Laundry
- Laundry Room
- Washer and Electric Dryer Hookup
Outdoor Features
- Deck
- Covered Patio or Porch
Schools
- Hickory Creek Elementary School
- Warren County Middle School
- Warren County High School
Utilities
- Central Heating and Cooling System
- Septic Tank
Community Details
- No Home Owners Association
- Riverview Estates I Subdivision
Listing and Financial Details
- Property Available on 11/10/25
- The owner pays for water
- Rent includes water
- Assessor Parcel Number 078O A 01300 000
Map
Source: Realtracs
MLS Number: 3042567
APN: 078O-A-013.00
Nearby Homes
- 307 Pine Ave
- 64 Pine Ave
- 52 Cherry Ln
- 0 Hennessee Ave Unit RTC2815345
- 330 Smartt Station Rd
- 5048 Manchester Hwy
- 4319 Manchester Hwy
- 1139 Smartt Station Rd
- 163 Loss Crouch Rd
- 0 Garrison Dr
- 278 Stone Creek Blvd
- 280 Gilispie Rd
- 0 Emilee Cir
- 1095 Arch Cope Rd
- 1053 Arch Cope Rd
- Karate Ln
- 93 Stone Creek Blvd
- 266 Karate Ln
- 838 Herrin Rd
- 698 Miriah Dr
- 179 Ingle Dr Unit B6
- 698 Miriah Dr
- 710 Miriah Dr
- 162 Gwyndaland Dr
- 766 Southside Dr
- 212 Westwood Dr Unit 5
- 101 Westwood Dr Unit 1
- 205 Edgewood Ave
- 209 S High St Unit 18
- 205 S High St Unit 2
- 235 Vinewood Rd
- 119 W Court Square Unit 3
- 117 Dogwood Pointe Dr
- 155 Dogwood Pointe Dr
- 224 Hill St
- 220 Dogwood Pointe Dr
- 246 Dogwood Pointe Dr
- 133 Cascade Ave Unit 1
- 133 Cascade Ave Unit 2
- 1523 Yager Rd Unit C3

