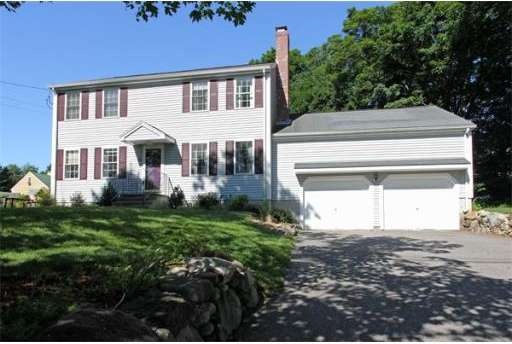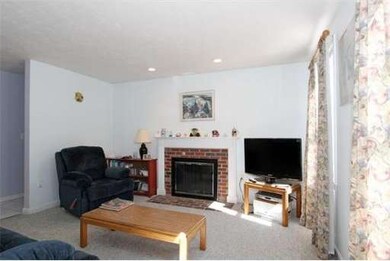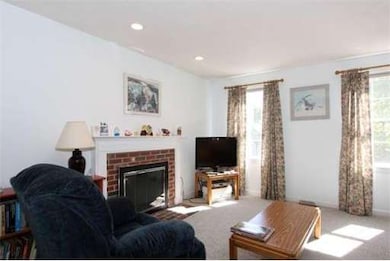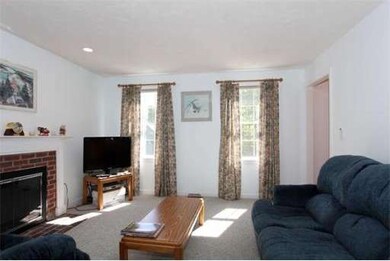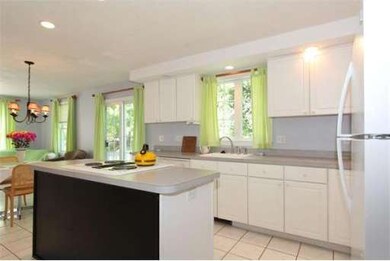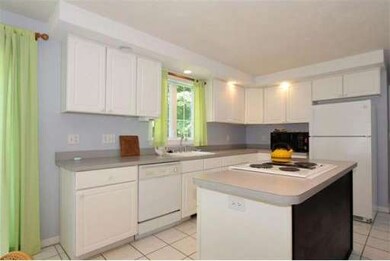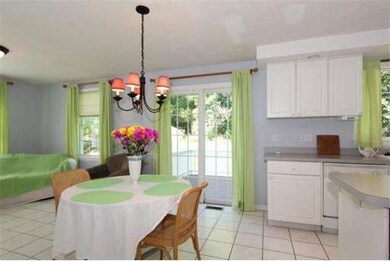
219 Phelps St Marlborough, MA 01752
Marlborough Junction NeighborhoodAbout This Home
As of July 2024Wonderful young Col w/lots of updates incl new furnace on terrific lot in Marlboro's Eastside! Hardwood floors welcome you into the foyer & flow into the formal DR.Berber carpet LR offers brick-surround FP w/detailed mantel above.Tiled white kit is fully applianced w/new Jenn Air downdraft stove in center island & new refrigerator & offers recessed lighting & access to oversized deck.Cath ceil MBR suite has 2 closets (1-walk-in) & newly tiled full bath! Generous guest BRS & newly tiled main BA
Home Details
Home Type
Single Family
Est. Annual Taxes
$6,470
Year Built
1996
Lot Details
0
Listing Details
- Lot Description: Paved Drive
- Special Features: None
- Property Sub Type: Detached
- Year Built: 1996
Interior Features
- Has Basement: Yes
- Fireplaces: 1
- Primary Bathroom: Yes
- Number of Rooms: 7
- Amenities: Shopping, Park, Walk/Jog Trails, Golf Course, Medical Facility, Laundromat, Bike Path, Highway Access, House of Worship, Public School
- Electric: Circuit Breakers
- Energy: Storm Windows, Storm Doors
- Flooring: Wood, Tile, Wall to Wall Carpet
- Interior Amenities: Cable Available
- Basement: Full, Bulkhead, Concrete Floor
- Bedroom 2: Second Floor
- Bedroom 3: Second Floor
- Bathroom #1: First Floor
- Bathroom #2: Second Floor
- Bathroom #3: Second Floor
- Kitchen: First Floor
- Laundry Room: First Floor
- Living Room: First Floor
- Master Bedroom: Second Floor
- Master Bedroom Description: Full Bath, Cathedral Ceils, Ceiling Fans, Walk-in Closet, Closet, Wall to Wall Carpet
- Dining Room: First Floor
- Family Room: First Floor
Exterior Features
- Construction: Frame
- Exterior: Vinyl
- Exterior Features: Deck, Satellite Dish
- Foundation: Poured Concrete
Garage/Parking
- Garage Parking: Attached, Garage Door Opener
- Garage Spaces: 2
- Parking: Off-Street, Paved Driveway
- Parking Spaces: 4
Utilities
- Cooling Zones: 1
- Heat Zones: 1
- Hot Water: Tank
- Utility Connections: for Electric Range, for Electric Oven, for Electric Dryer, Washer Hookup
Ownership History
Purchase Details
Home Financials for this Owner
Home Financials are based on the most recent Mortgage that was taken out on this home.Purchase Details
Similar Homes in Marlborough, MA
Home Values in the Area
Average Home Value in this Area
Purchase History
| Date | Type | Sale Price | Title Company |
|---|---|---|---|
| Deed | $403,500 | -- | |
| Deed | $199,000 | -- | |
| Deed | $403,500 | -- | |
| Deed | $199,000 | -- |
Mortgage History
| Date | Status | Loan Amount | Loan Type |
|---|---|---|---|
| Open | $420,000 | Purchase Money Mortgage | |
| Closed | $420,000 | Purchase Money Mortgage | |
| Closed | $336,000 | Stand Alone Refi Refinance Of Original Loan | |
| Closed | $230,000 | No Value Available | |
| Closed | $250,000 | Purchase Money Mortgage | |
| Previous Owner | $190,600 | No Value Available |
Property History
| Date | Event | Price | Change | Sq Ft Price |
|---|---|---|---|---|
| 07/26/2024 07/26/24 | Sold | $700,000 | +0.1% | $309 / Sq Ft |
| 05/20/2024 05/20/24 | Pending | -- | -- | -- |
| 05/16/2024 05/16/24 | For Sale | $699,000 | +91.5% | $308 / Sq Ft |
| 09/28/2012 09/28/12 | Sold | $365,000 | -2.7% | $198 / Sq Ft |
| 09/05/2012 09/05/12 | Pending | -- | -- | -- |
| 06/29/2012 06/29/12 | For Sale | $375,000 | -- | $204 / Sq Ft |
Tax History Compared to Growth
Tax History
| Year | Tax Paid | Tax Assessment Tax Assessment Total Assessment is a certain percentage of the fair market value that is determined by local assessors to be the total taxable value of land and additions on the property. | Land | Improvement |
|---|---|---|---|---|
| 2025 | $6,470 | $656,200 | $257,000 | $399,200 |
| 2024 | $6,179 | $603,400 | $233,600 | $369,800 |
| 2023 | $6,544 | $567,100 | $190,300 | $376,800 |
| 2022 | $6,387 | $486,800 | $181,200 | $305,600 |
| 2021 | $6,366 | $461,300 | $153,700 | $307,600 |
| 2020 | $6,180 | $435,800 | $141,200 | $294,600 |
| 2019 | $5,971 | $424,400 | $138,400 | $286,000 |
| 2018 | $5,785 | $395,400 | $115,000 | $280,400 |
| 2017 | $5,498 | $358,900 | $113,100 | $245,800 |
| 2016 | $5,242 | $341,700 | $113,100 | $228,600 |
| 2015 | $5,324 | $337,800 | $122,500 | $215,300 |
Agents Affiliated with this Home
-
Gail DuBois

Seller's Agent in 2024
Gail DuBois
William Raveis R.E. & Home Services
(508) 561-7481
1 in this area
64 Total Sales
-
Jarrod Pescosolido

Buyer's Agent in 2024
Jarrod Pescosolido
Romo Realty Group
(617) 224-8602
1 in this area
42 Total Sales
-
Marilyn Green

Seller's Agent in 2012
Marilyn Green
RE/MAX
(508) 509-4775
7 in this area
177 Total Sales
-
Marie Anthony

Buyer's Agent in 2012
Marie Anthony
RE/MAX
(617) 922-1592
13 Total Sales
Map
Source: MLS Property Information Network (MLS PIN)
MLS Number: 71403411
APN: MARL-000084-000141
- 392 Farm Rd
- 29 Sunshine Dr
- 100 Phelps St Unit 22
- 100 Phelps St Unit 3
- 100 Phelps St Unit 7
- 117 Victoria Ln
- 70 Phelps St
- 165 Roundtop Rd
- 16 Holly Hill Ln
- 23 Shelly Ln
- 15 Shelly Ln
- 181 Boston Post Rd E Unit 52
- 126 Helen Dr
- 243 Boston Post Rd E Unit 7
- 23 Victoria Ln
- 158 Boston Post Rd E Unit 7
- 24 Oleary Rd
- 41 Kane Dr
- 58 Boivin Dr
- 120 Broadmeadow St Unit A
