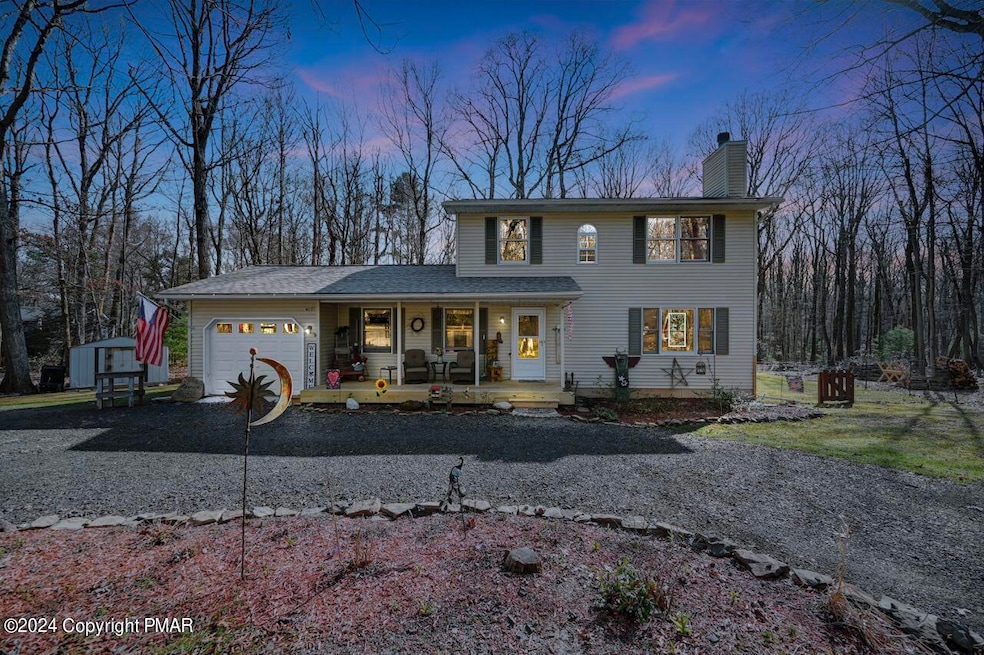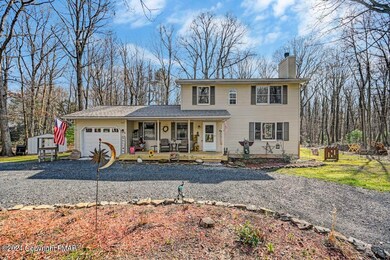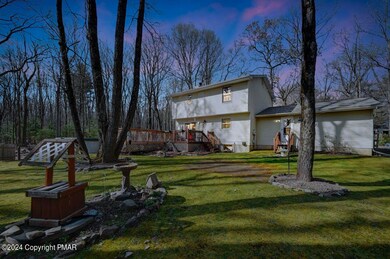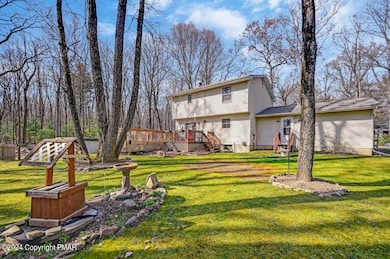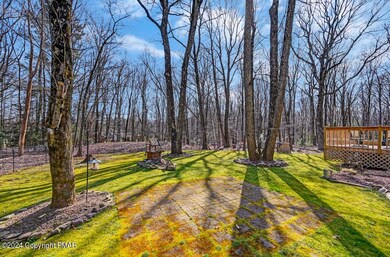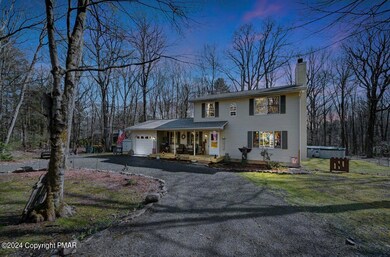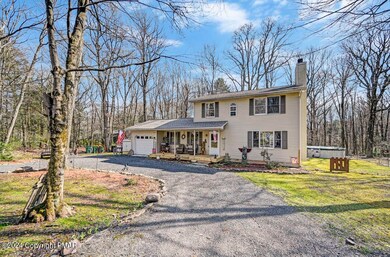
219 Robins Ct Saylorsburg, PA 18353
Highlights
- Above Ground Pool
- Main Floor Primary Bedroom
- No HOA
- Colonial Architecture
- Corner Lot
- Stainless Steel Appliances
About This Home
As of April 2024COZY and TURNKEY COLONIAL home situated on a quiet and PRIVATE CUL-DE-SAC. 3 BEDS/2 FULL BATHS. SPACIOUS floor plan, featuring a SPACIOUS living room w/ freshly REFACED WOOD BURNING FIREPLACE. Kitchen features STAINLESS STEEL appliances (Gas range-oven w/convection) and an EXPANSIVE SPACE. FULLY REMODELED 2nd floor BATHROOM. LARGE MASTER BEDROOM w/ WALK IN CLOSET. NEW FLOORING through out the 2nd floor. FULL BASEMENT w/HEAT- ready to be FINISHED!
NEW ROOF w/impressive LIFETIME WARRANTY W/TRANSFERABLE 50 YEAR SERVICE PACK. Above ground POOL w/ NEW LINER and NEW PUMP. NEW EXTENDED front and back DECKS. NEW STORM DOORS and GARAGE DOOR. NEW SEPTIC PUMP. FENCED back yard, meticulously LANDSCAPED.
Last Agent to Sell the Property
Candace Pulitano
Berkshire Hathaway HomeServices Fox & Roach Realtors Pocono - Stroudsburg License #RS355124 Listed on: 03/15/2024

Last Buyer's Agent
(Lehigh) GLVR Member
NON MEMBER
Home Details
Home Type
- Single Family
Est. Annual Taxes
- $4,570
Year Built
- Built in 1998
Lot Details
- 1.09 Acre Lot
- Corner Lot
- Level Lot
Parking
- 1 Car Garage
Home Design
- Colonial Architecture
- Concrete Foundation
- Fiberglass Roof
- Asphalt Roof
- Vinyl Siding
Interior Spaces
- 1,668 Sq Ft Home
- 2-Story Property
- Ceiling Fan
- Brick Fireplace
- Family Room
- Living Room
- Dining Room
Kitchen
- Eat-In Kitchen
- Gas Range
- <<microwave>>
- Dishwasher
- Stainless Steel Appliances
Flooring
- Carpet
- Tile
- Vinyl
Bedrooms and Bathrooms
- 3 Bedrooms
- Primary Bedroom on Main
- 2 Full Bathrooms
Laundry
- Dryer
- Washer
Unfinished Basement
- Heated Basement
- Basement Fills Entire Space Under The House
- Sump Pump
Outdoor Features
- Above Ground Pool
- Shed
Utilities
- Cooling System Mounted To A Wall/Window
- Heating System Uses Oil
- Well
- Electric Water Heater
- Septic Tank
Community Details
- No Home Owners Association
- Hickory Hills West Subdivision
Listing and Financial Details
- Assessor Parcel Number 15.6B.1.9
Ownership History
Purchase Details
Home Financials for this Owner
Home Financials are based on the most recent Mortgage that was taken out on this home.Purchase Details
Home Financials for this Owner
Home Financials are based on the most recent Mortgage that was taken out on this home.Purchase Details
Similar Homes in Saylorsburg, PA
Home Values in the Area
Average Home Value in this Area
Purchase History
| Date | Type | Sale Price | Title Company |
|---|---|---|---|
| Special Warranty Deed | $360,000 | The Settlement Company | |
| Special Warranty Deed | $360,000 | The Settlement Company | |
| Deed | $280,000 | Monroe Abstract Company | |
| Deed | $280,000 | Monroe Abstract Company | |
| Deed | $25,000 | -- | |
| Deed | $25,000 | -- |
Mortgage History
| Date | Status | Loan Amount | Loan Type |
|---|---|---|---|
| Open | $342,000 | New Conventional | |
| Previous Owner | $9,475 | FHA | |
| Previous Owner | $274,928 | FHA | |
| Previous Owner | $163,679 | FHA | |
| Previous Owner | $168,150 | New Conventional |
Property History
| Date | Event | Price | Change | Sq Ft Price |
|---|---|---|---|---|
| 06/28/2025 06/28/25 | Pending | -- | -- | -- |
| 05/27/2025 05/27/25 | Price Changed | $375,000 | -1.3% | $232 / Sq Ft |
| 04/14/2025 04/14/25 | Price Changed | $380,000 | -2.6% | $235 / Sq Ft |
| 04/05/2025 04/05/25 | For Sale | $390,000 | +8.3% | $241 / Sq Ft |
| 04/30/2024 04/30/24 | Sold | $360,000 | 0.0% | $216 / Sq Ft |
| 03/18/2024 03/18/24 | Pending | -- | -- | -- |
| 03/15/2024 03/15/24 | For Sale | $359,900 | +28.5% | $216 / Sq Ft |
| 11/04/2021 11/04/21 | Sold | $280,000 | +5.7% | $168 / Sq Ft |
| 09/15/2021 09/15/21 | Pending | -- | -- | -- |
| 09/15/2021 09/15/21 | For Sale | $265,000 | -- | $159 / Sq Ft |
Tax History Compared to Growth
Tax History
| Year | Tax Paid | Tax Assessment Tax Assessment Total Assessment is a certain percentage of the fair market value that is determined by local assessors to be the total taxable value of land and additions on the property. | Land | Improvement |
|---|---|---|---|---|
| 2025 | $926 | $169,020 | $30,540 | $138,480 |
| 2024 | $672 | $169,020 | $30,540 | $138,480 |
| 2023 | $4,709 | $169,020 | $30,540 | $138,480 |
| 2022 | $4,570 | $169,020 | $30,540 | $138,480 |
| 2021 | $4,464 | $169,020 | $30,540 | $138,480 |
| 2020 | $4,059 | $169,020 | $30,540 | $138,480 |
| 2019 | $4,222 | $24,690 | $2,500 | $22,190 |
| 2018 | $4,210 | $24,690 | $2,500 | $22,190 |
| 2017 | $4,210 | $24,690 | $2,500 | $22,190 |
| 2016 | $562 | $24,690 | $2,500 | $22,190 |
| 2015 | -- | $24,690 | $2,500 | $22,190 |
| 2014 | -- | $24,690 | $2,500 | $22,190 |
Agents Affiliated with this Home
-
Donna Frantz

Seller's Agent in 2025
Donna Frantz
BHHS Fox & Roach
(610) 462-9528
58 Total Sales
-
C
Seller's Agent in 2024
Candace Pulitano
Berkshire Hathaway HomeServices Fox & Roach Realtors Pocono - Stroudsburg
-
(
Buyer's Agent in 2024
(Lehigh) GLVR Member
NON MEMBER
-
H
Seller's Agent in 2021
Heather Schierloh
Berkshire Hathaway HomeServices Fox & Roach Realtors - Bethlehem
Map
Source: Pocono Mountains Association of REALTORS®
MLS Number: PM-113510
APN: 15.6B.1.9
- 113 Erica Dr
- 276 Birchwood Rd
- 264 Birchwood Ln
- 264 Birchwood Ln Unit Lot 9
- 264 Birchwood Dr
- 787 Meixsell Valley Rd
- 232 Rodenbach Ln
- 1 Sr 209
- 1796 United States Route 209
- 1762 United States Route 209
- 103 Silver Valley Rd
- 202 Chestnut Dr S
- T 433 Silver Valley Rd T 433 Rd
- 218 Evergreen Ct
- 217 Pearson Ln
- 2 Us 209 Pa
- 201 Route 715
- 201 Pennsylvania 715
- 431 Hawk Rd
- 302 Leisure Ct
