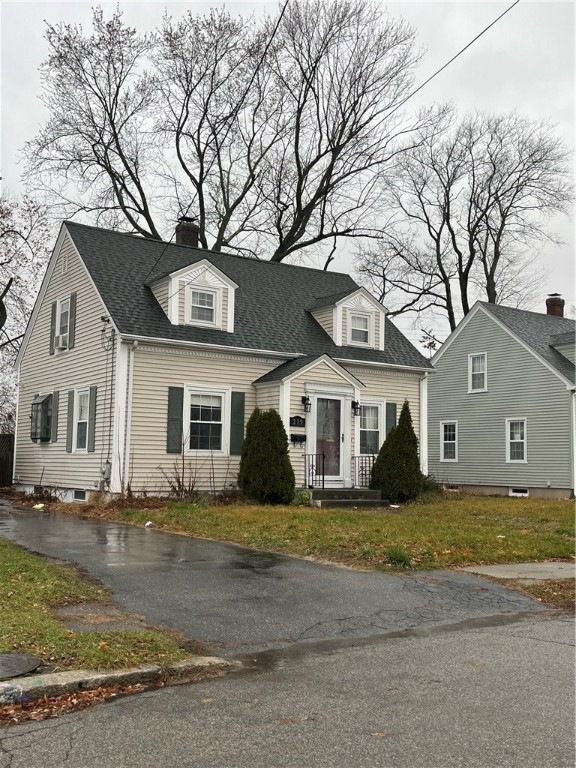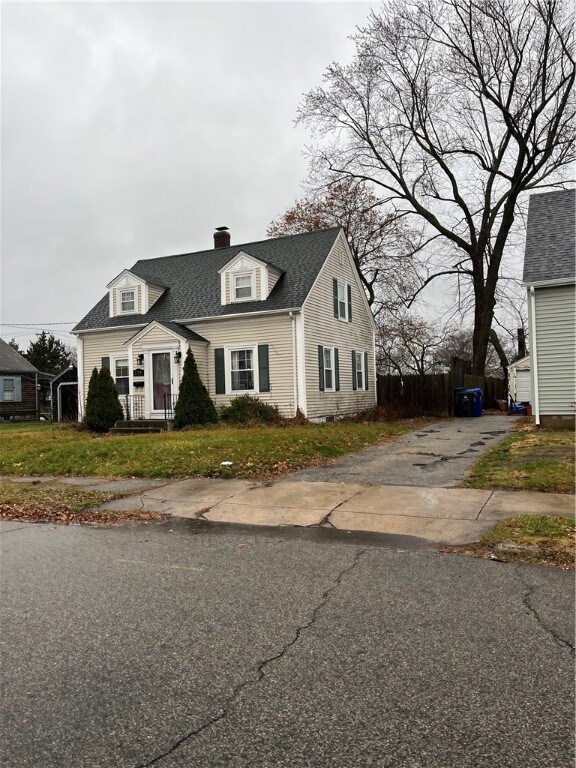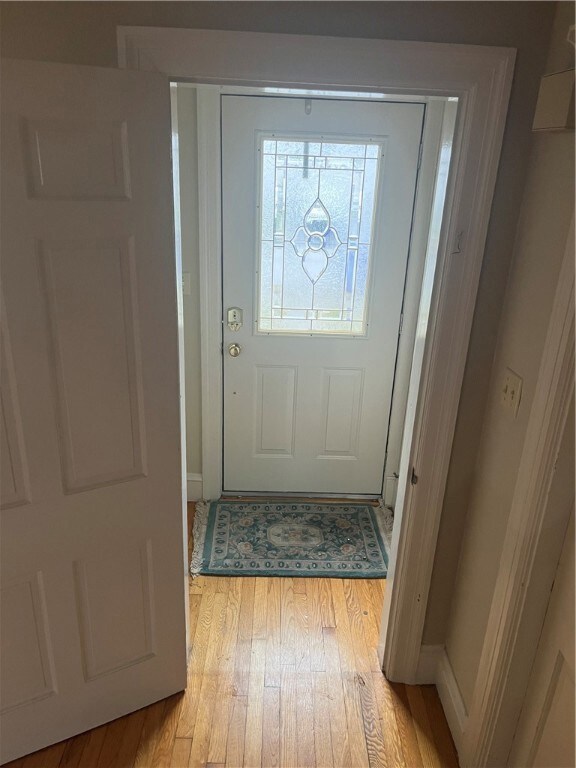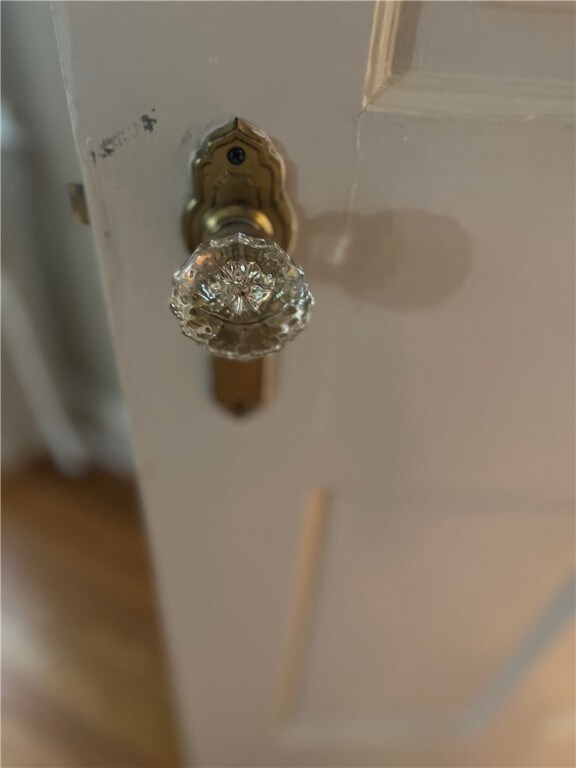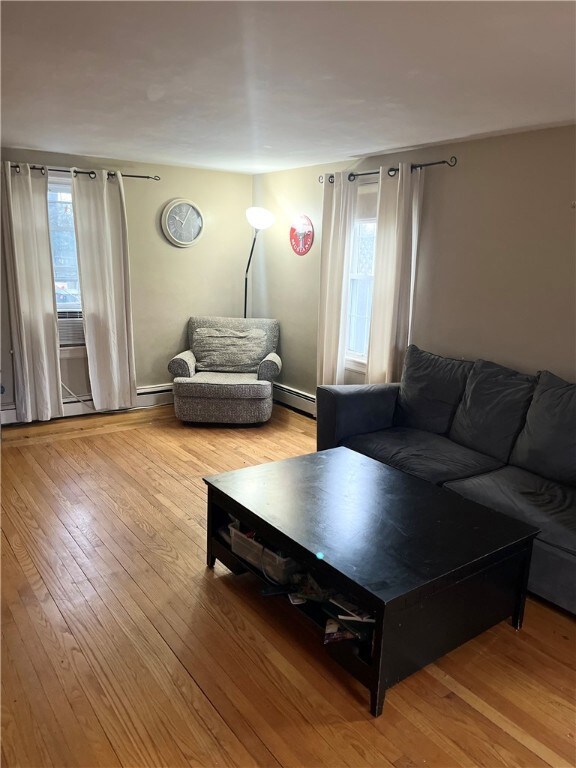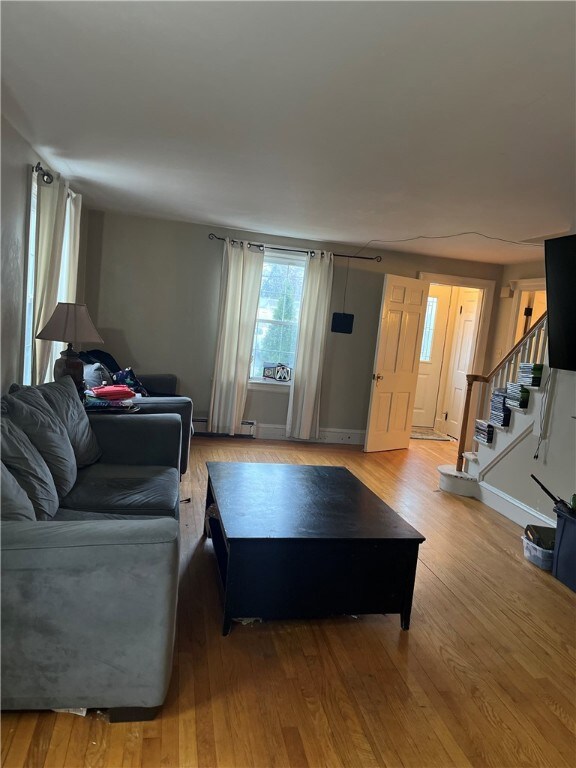
219 Rosemere Rd Pawtucket, RI 02861
Darlington NeighborhoodHighlights
- Cape Cod Architecture
- 1 Car Detached Garage
- <<tubWithShowerToken>>
- Wood Flooring
- Skylights
- Laundry Room
About This Home
As of January 2023Come check out this two bedroom Cape home in Darlington Pawtucket, a great location with easy highway access, close to shoppinng bus route public schools, and Slater Park. The font to back family is great space for family time, with harwoods, and plenty of natural light. The dining area also has harwoods, and leads to the roomy kitchen. There is a half bath and a bright four season room off of the kitchen area. Upstairs you will find a full bath and two very roomy bedrooms, both with hardwood flooring. The partially finished basement is a great area for a game room, or home office. There are many different possibilities. The heating system is a Veisman on demand unit with a seperate hot water tank, the home is heated by natural gas. NO FHA (THERE IS A SHED/PLAYROOM BLD THAT WILL NOT PASS FHA pROPERTY BEING SOLD AS IS
Last Agent to Sell the Property
Blu Sky Real Estate License #RES.0034578 Listed on: 12/17/2022
Home Details
Home Type
- Single Family
Est. Annual Taxes
- $4,165
Year Built
- Built in 1940
Lot Details
- 7,405 Sq Ft Lot
- Fenced
Parking
- 1 Car Detached Garage
Home Design
- Cape Cod Architecture
- Vinyl Siding
- Concrete Perimeter Foundation
Interior Spaces
- 2-Story Property
- Skylights
- Family Room
- Storage Room
- Laundry Room
- Dishwasher
Flooring
- Wood
- Laminate
- Ceramic Tile
Bedrooms and Bathrooms
- 2 Bedrooms
- <<tubWithShowerToken>>
Partially Finished Basement
- Basement Fills Entire Space Under The House
- Interior Basement Entry
Utilities
- No Cooling
- Heating System Uses Gas
- Baseboard Heating
- 100 Amp Service
- Gas Water Heater
- Cable TV Available
Listing and Financial Details
- Tax Lot 0627
- Assessor Parcel Number 219ROSEMERERDPAWT
Community Details
Overview
- Darlington Subdivision
Amenities
- Shops
- Public Transportation
Ownership History
Purchase Details
Home Financials for this Owner
Home Financials are based on the most recent Mortgage that was taken out on this home.Purchase Details
Home Financials for this Owner
Home Financials are based on the most recent Mortgage that was taken out on this home.Purchase Details
Home Financials for this Owner
Home Financials are based on the most recent Mortgage that was taken out on this home.Purchase Details
Home Financials for this Owner
Home Financials are based on the most recent Mortgage that was taken out on this home.Similar Homes in Pawtucket, RI
Home Values in the Area
Average Home Value in this Area
Purchase History
| Date | Type | Sale Price | Title Company |
|---|---|---|---|
| Warranty Deed | $380,000 | None Available | |
| Warranty Deed | $266,000 | None Available | |
| Quit Claim Deed | -- | -- | |
| Warranty Deed | $168,000 | -- |
Mortgage History
| Date | Status | Loan Amount | Loan Type |
|---|---|---|---|
| Open | $365,000 | Purchase Money Mortgage | |
| Previous Owner | $191,500 | New Conventional | |
| Previous Owner | $164,957 | FHA | |
| Previous Owner | $110,553 | No Value Available | |
| Previous Owner | $125,000 | No Value Available |
Property History
| Date | Event | Price | Change | Sq Ft Price |
|---|---|---|---|---|
| 01/10/2023 01/10/23 | Sold | $266,000 | +6.8% | $149 / Sq Ft |
| 12/17/2022 12/17/22 | For Sale | $249,000 | +48.2% | $139 / Sq Ft |
| 12/20/2013 12/20/13 | Sold | $168,000 | -1.1% | $99 / Sq Ft |
| 11/20/2013 11/20/13 | Pending | -- | -- | -- |
| 10/16/2013 10/16/13 | For Sale | $169,900 | -- | $100 / Sq Ft |
Tax History Compared to Growth
Tax History
| Year | Tax Paid | Tax Assessment Tax Assessment Total Assessment is a certain percentage of the fair market value that is determined by local assessors to be the total taxable value of land and additions on the property. | Land | Improvement |
|---|---|---|---|---|
| 2024 | $4,300 | $348,500 | $144,800 | $203,700 |
| 2023 | $4,255 | $251,200 | $85,100 | $166,100 |
| 2022 | $4,165 | $251,200 | $85,100 | $166,100 |
| 2021 | $4,165 | $251,200 | $85,100 | $166,100 |
| 2020 | $4,076 | $195,100 | $70,400 | $124,700 |
| 2019 | $4,076 | $195,100 | $70,400 | $124,700 |
| 2018 | $3,927 | $195,100 | $70,400 | $124,700 |
| 2017 | $3,717 | $163,600 | $56,400 | $107,200 |
| 2016 | $3,581 | $163,600 | $56,400 | $107,200 |
| 2015 | $3,581 | $163,600 | $56,400 | $107,200 |
| 2014 | $2,993 | $129,800 | $56,300 | $73,500 |
Agents Affiliated with this Home
-
Lisa Halajko

Seller's Agent in 2023
Lisa Halajko
Blu Sky Real Estate
(774) 991-0052
7 in this area
80 Total Sales
-
Brittany Sheehan
B
Buyer's Agent in 2023
Brittany Sheehan
BHHS Pinnacle Realty
(401) 321-2744
1 in this area
15 Total Sales
-
Kathleen Coutu

Seller's Agent in 2013
Kathleen Coutu
CENTURY 21 Stachurski Agency
(401) 474-9750
44 in this area
115 Total Sales
Map
Source: State-Wide MLS
MLS Number: 1326884
APN: PAWT-000039-000000-000627
- 125 Monticello Rd
- 45 Cedarcrest Dr
- 105 Oregon Ave
- 77 Manistee St
- 160 Williston Way
- 60 Pine Grove St
- 438 Beverage Hill Ave
- 58 Edgemere Rd
- 496 Beverage Hill Ave
- 20 Paul St
- 320 Beverage Hill Ave
- 16 Edgemere Rd
- 339 Beverage Hill Ave
- 261 Columbus Ave
- 73 Manton St
- 30 Lloyd Phillips Ct
- 39 Camac St
- 446 Newport Ave
- 150 Memorial Dr
- 50 Cute St
