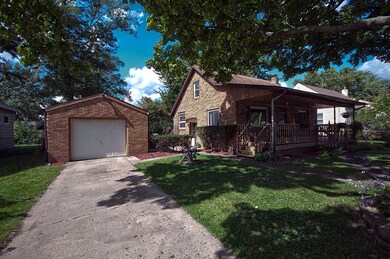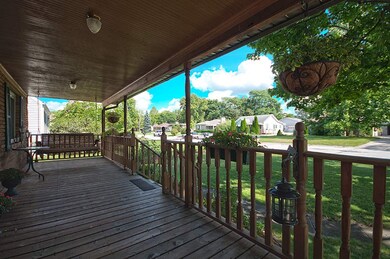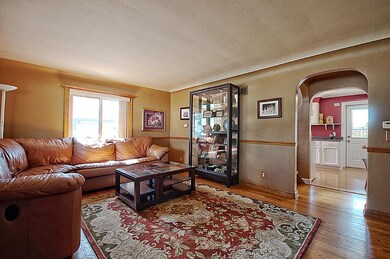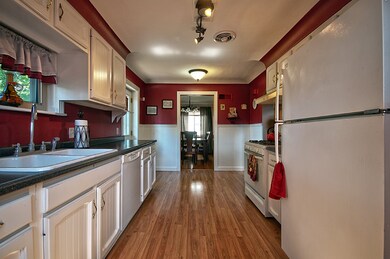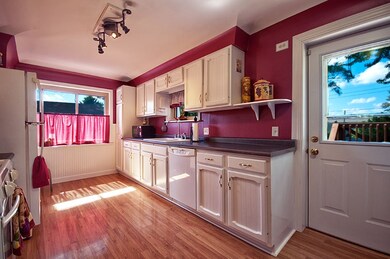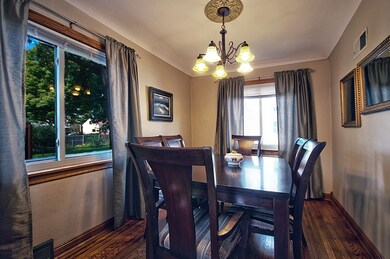
219 S 34th St South Bend, IN 46615
Highlights
- Above Ground Pool
- Traditional Architecture
- Covered patio or porch
- Adams High School Rated A-
- Wood Flooring
- Formal Dining Room
About This Home
As of April 2018All brick home in excellent condition! Hardwood floors and custom wood details! Quiet Street convenient to Mishawaka's Riverwalk, shopping, restaurants and more! Fantastic, covered front porch. Spacious living room. Updated kitchen with white cabinets, all appliances, door to patio and open to formal dining room. 1st floor bedroom. Updated full bath with bead board and ceramic tile. Large 2nd floor master bedroom with huge closet. Finished basement with bedroom, egress window, den with closet and full bath. Well maintained mechanicals - newer hi-eff furnace and C/A (2008), new water heater (2016). City utilities. Washer & dryer included. Deck, above ground pool, fenced back yard and fenced side patio for pets. Brick garage with opener. Storage shed. At this price Seller is offering an HWA Home Warranty.
Home Details
Home Type
- Single Family
Est. Annual Taxes
- $947
Year Built
- Built in 1951
Lot Details
- 9,720 Sq Ft Lot
- Lot Dimensions are 72 x 135
- Partially Fenced Property
- Chain Link Fence
- Level Lot
Parking
- 2 Car Detached Garage
- Garage Door Opener
- Driveway
Home Design
- Traditional Architecture
- Brick Exterior Construction
- Shingle Roof
- Asphalt Roof
Interior Spaces
- 1-Story Property
- Woodwork
- Ceiling Fan
- Formal Dining Room
- Storm Doors
- Gas Dryer Hookup
Kitchen
- Gas Oven or Range
- Laminate Countertops
Flooring
- Wood
- Carpet
- Laminate
Bedrooms and Bathrooms
- 3 Bedrooms
- Cedar Closet
- Bathtub with Shower
- Separate Shower
Finished Basement
- Basement Fills Entire Space Under The House
- Block Basement Construction
- 1 Bathroom in Basement
- 1 Bedroom in Basement
Eco-Friendly Details
- Energy-Efficient Windows
- Energy-Efficient HVAC
Outdoor Features
- Above Ground Pool
- Covered patio or porch
Location
- Suburban Location
Utilities
- Forced Air Heating and Cooling System
- High-Efficiency Furnace
- Heating System Uses Gas
- Cable TV Available
Community Details
- Community Pool
Listing and Financial Details
- Home warranty included in the sale of the property
- Assessor Parcel Number 71-09-08-276-020.000-026
Ownership History
Purchase Details
Home Financials for this Owner
Home Financials are based on the most recent Mortgage that was taken out on this home.Purchase Details
Home Financials for this Owner
Home Financials are based on the most recent Mortgage that was taken out on this home.Purchase Details
Home Financials for this Owner
Home Financials are based on the most recent Mortgage that was taken out on this home.Similar Homes in the area
Home Values in the Area
Average Home Value in this Area
Purchase History
| Date | Type | Sale Price | Title Company |
|---|---|---|---|
| Warranty Deed | $139,650 | None Listed On Document | |
| Deed | -- | -- | |
| Warranty Deed | -- | -- |
Mortgage History
| Date | Status | Loan Amount | Loan Type |
|---|---|---|---|
| Open | $105,000 | New Conventional | |
| Closed | $105,000 | New Conventional | |
| Previous Owner | $108,007 | FHA | |
| Previous Owner | $34,074 | New Conventional | |
| Previous Owner | $25,550 | New Conventional |
Property History
| Date | Event | Price | Change | Sq Ft Price |
|---|---|---|---|---|
| 04/27/2018 04/27/18 | Sold | $126,500 | +1.2% | $67 / Sq Ft |
| 03/17/2018 03/17/18 | Pending | -- | -- | -- |
| 03/13/2018 03/13/18 | For Sale | $125,000 | +13.6% | $66 / Sq Ft |
| 11/02/2016 11/02/16 | Sold | $110,000 | +4.9% | $74 / Sq Ft |
| 09/29/2016 09/29/16 | Pending | -- | -- | -- |
| 09/20/2016 09/20/16 | For Sale | $104,900 | -- | $71 / Sq Ft |
Tax History Compared to Growth
Tax History
| Year | Tax Paid | Tax Assessment Tax Assessment Total Assessment is a certain percentage of the fair market value that is determined by local assessors to be the total taxable value of land and additions on the property. | Land | Improvement |
|---|---|---|---|---|
| 2024 | $1,713 | $165,800 | $21,700 | $144,100 |
| 2023 | $1,562 | $144,700 | $21,700 | $123,000 |
| 2022 | $1,562 | $133,300 | $21,700 | $111,600 |
| 2021 | $1,654 | $137,100 | $29,200 | $107,900 |
| 2020 | $1,440 | $120,200 | $25,600 | $94,600 |
| 2019 | $1,075 | $103,200 | $24,100 | $79,100 |
| 2018 | $1,241 | $105,700 | $24,700 | $81,000 |
| 2017 | $1,033 | $87,200 | $20,500 | $66,700 |
| 2016 | $863 | $72,000 | $16,700 | $55,300 |
| 2014 | $1,918 | $71,300 | $16,700 | $54,600 |
Agents Affiliated with this Home
-
Evan Forslund

Seller's Agent in 2018
Evan Forslund
Berkshire Hathaway HomeServices Northern Indiana Real Estate
(574) 340-2234
190 Total Sales
-
Stephanie Larimore

Buyer's Agent in 2018
Stephanie Larimore
RE/MAX
(206) 619-1996
122 Total Sales
-
Jim McKinnies

Seller's Agent in 2016
Jim McKinnies
McKinnies Realty, LLC
(574) 229-8808
658 Total Sales
-
Stephen Bizzaro

Buyer's Agent in 2016
Stephen Bizzaro
Howard Hanna SB Real Estate
327 Total Sales
Map
Source: Indiana Regional MLS
MLS Number: 201643726
APN: 71-09-08-276-020.000-026
- 3315 E Jefferson Blvd
- 3534 Oakcrest Dr
- 905 W Donaldson Ave
- 526 S 30th St
- 705 S 35th St
- 315 Manchester Dr
- 715 S Logan St
- 2925 E Hastings St
- 902 Calhoun St
- 505 S 27th St
- 822 S 35th St
- 809 S Logan St
- 3014 Wall St
- 826 S 35th St
- 737 S 29th St
- 513 S 26th St
- 905 W Grove St
- 3312 Mishawaka Ave
- 513 W Russ Ave
- 913 S 36th St

