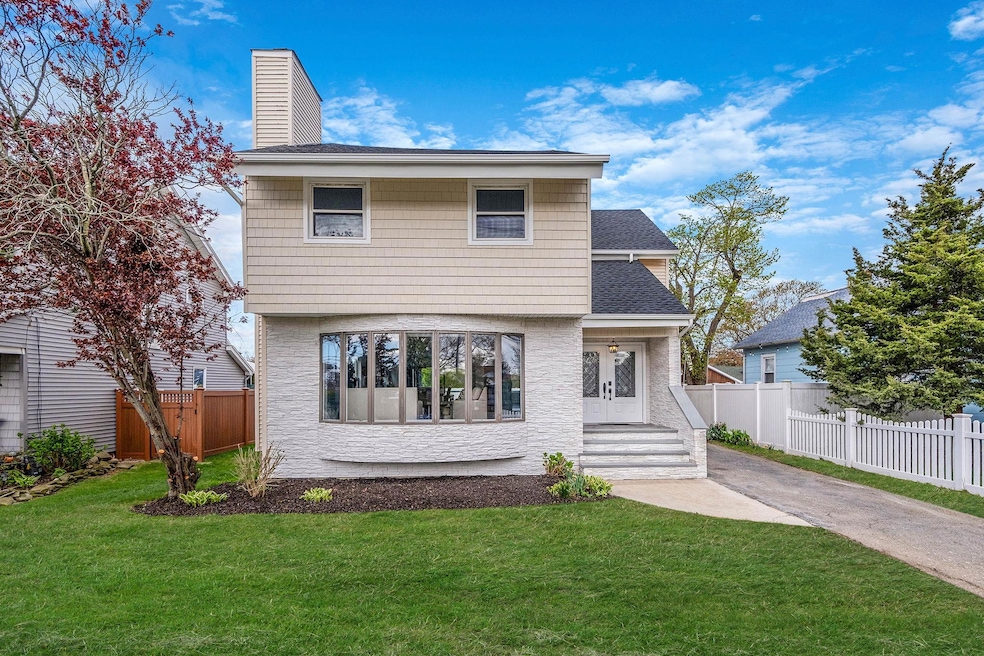
219 S Bayview Ave Amityville, NY 11701
Highlights
- Deck
- Wood Flooring
- Stainless Steel Appliances
- Contemporary Architecture
- Formal Dining Room
- Crown Molding
About This Home
As of July 2025Welcome to 219 S. Bayview Ave. located in south Amityville village, only steps away from the beach. This home has jaw dropping beautiful features designed by one of HGTV’s featured designers. This completely remodeled massive 3,013 square foot home features 4 oversized bedrooms, including a luxurious primary en-suite, 3 full baths, hardwood floors throughout, stone fireplace,Laundry room on the second level, and that is just to start. This home includes new roofing, new central AC system, new stainless steel appliances, as well as many other high end features. Come make this house your forever home.
Last Agent to Sell the Property
OverSouth LLC Brokerage Phone: 631-764-0137 License #10401394195 Listed on: 04/28/2025
Home Details
Home Type
- Single Family
Est. Annual Taxes
- $10,581
Year Built
- Built in 1985
Parking
- Driveway
Home Design
- Contemporary Architecture
- Stone Siding
- Vinyl Siding
Interior Spaces
- 3,013 Sq Ft Home
- Crown Molding
- Chandelier
- Fireplace Features Masonry
- Living Room with Fireplace
- Formal Dining Room
Kitchen
- Freezer
- Dishwasher
- Stainless Steel Appliances
- Kitchen Island
Flooring
- Wood
- Tile
Bedrooms and Bathrooms
- 4 Bedrooms
- En-Suite Primary Bedroom
- Walk-In Closet
- 3 Full Bathrooms
Laundry
- Laundry Room
- Washer and Dryer Hookup
Schools
- Northwest Elementary School
- Edmund W Miles Middle School
- Amityville Memorial High School
Utilities
- Central Air
- Baseboard Heating
- Heating System Uses Natural Gas
Additional Features
- Deck
- 7,500 Sq Ft Lot
Listing and Financial Details
- Exclusions: Furniture
- Assessor Parcel Number 0101-012-00-04-00-025-000
Ownership History
Purchase Details
Home Financials for this Owner
Home Financials are based on the most recent Mortgage that was taken out on this home.Purchase Details
Purchase Details
Purchase Details
Purchase Details
Purchase Details
Similar Homes in Amityville, NY
Home Values in the Area
Average Home Value in this Area
Purchase History
| Date | Type | Sale Price | Title Company |
|---|---|---|---|
| Deed | $540,000 | None Available | |
| Foreclosure Deed | $465,252 | None Available | |
| Foreclosure Deed | $465,252 | None Available | |
| Deed | $141,205 | None Available | |
| Deed | $141,205 | None Available | |
| Bargain Sale Deed | -- | None Available | |
| Bargain Sale Deed | -- | None Available | |
| Interfamily Deed Transfer | -- | -- | |
| Interfamily Deed Transfer | -- | -- | |
| Deed | $165,000 | First American Title Ins Co | |
| Deed | $165,000 | First American Title Ins Co |
Property History
| Date | Event | Price | Change | Sq Ft Price |
|---|---|---|---|---|
| 07/21/2025 07/21/25 | Sold | $805,000 | -5.2% | $267 / Sq Ft |
| 05/30/2025 05/30/25 | Pending | -- | -- | -- |
| 05/12/2025 05/12/25 | Price Changed | $849,000 | -3.0% | $282 / Sq Ft |
| 04/28/2025 04/28/25 | For Sale | $875,000 | +62.0% | $290 / Sq Ft |
| 01/16/2025 01/16/25 | Sold | $540,000 | +2.9% | $179 / Sq Ft |
| 12/24/2024 12/24/24 | Pending | -- | -- | -- |
| 11/27/2024 11/27/24 | For Sale | $525,000 | -- | $174 / Sq Ft |
Tax History Compared to Growth
Tax History
| Year | Tax Paid | Tax Assessment Tax Assessment Total Assessment is a certain percentage of the fair market value that is determined by local assessors to be the total taxable value of land and additions on the property. | Land | Improvement |
|---|---|---|---|---|
| 2024 | $9,714 | $3,700 | $290 | $3,410 |
| 2023 | $9,714 | $3,700 | $290 | $3,410 |
| 2022 | $12,846 | $3,700 | $290 | $3,410 |
| 2021 | $12,846 | $3,700 | $290 | $3,410 |
| 2020 | $12,892 | $3,700 | $290 | $3,410 |
| 2019 | $12,824 | $0 | $0 | $0 |
| 2018 | $8,664 | $3,700 | $290 | $3,410 |
| 2017 | $8,664 | $3,700 | $290 | $3,410 |
| 2016 | $8,975 | $3,700 | $290 | $3,410 |
| 2015 | -- | $3,700 | $290 | $3,410 |
| 2014 | -- | $3,700 | $290 | $3,410 |
Agents Affiliated with this Home
-
Jonathan Wrobel
J
Seller's Agent in 2025
Jonathan Wrobel
OverSouth LLC
1 in this area
3 Total Sales
-
Mike Carroll

Seller's Agent in 2025
Mike Carroll
RE/MAX
(631) 321-0100
2 in this area
360 Total Sales
-
Svetlana Wilkeyson

Buyer's Agent in 2025
Svetlana Wilkeyson
Douglas Elliman Real Estate
(631) 334-9914
1 in this area
31 Total Sales
-
Christina Kish

Buyer's Agent in 2025
Christina Kish
RE/MAX
(631) 682-9725
1 in this area
101 Total Sales
Map
Source: OneKey® MLS
MLS Number: 854455
APN: 0101-012-00-04-00-025-000
