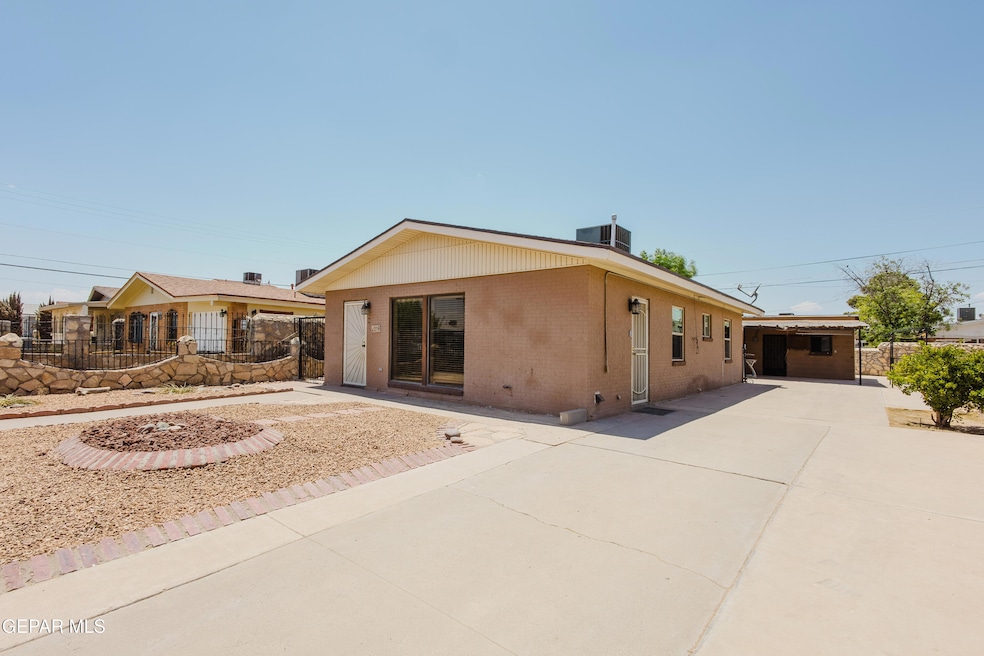
UNDER CONTRACT
$6K PRICE DROP
219 S Carolina Dr El Paso, TX 79915
El Paso Lower Valley NeighborhoodEstimated payment $1,254/month
Total Views
4,809
3
Beds
1
Bath
925
Sq Ft
$183
Price per Sq Ft
Highlights
- Fruit Trees
- No HOA
- Refrigerated Cooling System
- Deck
- Double Pane Windows
- 3-minute walk to Cedar Grove Pond Park
About This Home
Cozy home - move in ready, with plenty of parking space for RV or motorbikes, and storage in the back can be used as a workshop or convert into an art studio . It has 3 bedrooms, 1 full bath, refrigerated air, & kitchen appliances. Home warranty included. Nice backyard with fruit trees. Easy access to loop 375, park is 1/2 block away, and near schools. Call me for a showing!
Home Details
Home Type
- Single Family
Est. Annual Taxes
- $4,074
Year Built
- Built in 1958
Lot Details
- 5,264 Sq Ft Lot
- North Facing Home
- Wrought Iron Fence
- Back and Front Yard Fenced
- Xeriscape Landscape
- Fruit Trees
- Property is zoned R1
Home Design
- Brick Exterior Construction
- Shingle Roof
Interior Spaces
- 925 Sq Ft Home
- 1-Story Property
- Ceiling Fan
- Double Pane Windows
- Tile Flooring
- Washer and Electric Dryer Hookup
Kitchen
- Free-Standing Gas Oven
- Laminate Countertops
- Mitered Cabinets
Bedrooms and Bathrooms
- 3 Bedrooms
- 1 Full Bathroom
- Tile Bathroom Countertop
Outdoor Features
- Deck
- Outdoor Storage
Schools
- Riverside Elementary And Middle School
- Riverside High School
Utilities
- Refrigerated Cooling System
- Central Heating
Community Details
- No Home Owners Association
- Cedar Grove Park Subdivision
Listing and Financial Details
- Homestead Exemption
- Assessor Parcel Number C30199902406300
Map
Create a Home Valuation Report for This Property
The Home Valuation Report is an in-depth analysis detailing your home's value as well as a comparison with similar homes in the area
Home Values in the Area
Average Home Value in this Area
Tax History
| Year | Tax Paid | Tax Assessment Tax Assessment Total Assessment is a certain percentage of the fair market value that is determined by local assessors to be the total taxable value of land and additions on the property. | Land | Improvement |
|---|---|---|---|---|
| 2025 | $3,395 | $151,101 | $26,691 | $124,410 |
| 2024 | $3,395 | $123,612 | $10,512 | $113,100 |
| 2023 | $3,395 | $82,350 | $0 | $0 |
| 2022 | $2,325 | $74,864 | $0 | $0 |
| 2021 | $2,212 | $71,116 | $10,512 | $60,604 |
| 2020 | $1,954 | $61,871 | $10,512 | $51,359 |
| 2018 | $1,954 | $62,827 | $10,512 | $52,315 |
| 2017 | $1,784 | $58,348 | $10,512 | $47,836 |
| 2016 | $1,964 | $64,260 | $10,512 | $53,748 |
| 2015 | $1,843 | $64,260 | $10,512 | $53,748 |
| 2014 | $1,843 | $64,426 | $10,512 | $53,914 |
Source: Public Records
Property History
| Date | Event | Price | Change | Sq Ft Price |
|---|---|---|---|---|
| 07/18/2025 07/18/25 | Price Changed | $169,000 | -3.4% | $183 / Sq Ft |
| 07/02/2025 07/02/25 | For Sale | $175,000 | 0.0% | $189 / Sq Ft |
| 06/27/2025 06/27/25 | Pending | -- | -- | -- |
| 06/21/2025 06/21/25 | For Sale | $175,000 | +66.7% | $189 / Sq Ft |
| 02/21/2023 02/21/23 | Sold | -- | -- | -- |
| 01/25/2023 01/25/23 | Pending | -- | -- | -- |
| 01/20/2023 01/20/23 | For Sale | $105,000 | -- | $114 / Sq Ft |
Source: Greater El Paso Association of REALTORS®
Purchase History
| Date | Type | Sale Price | Title Company |
|---|---|---|---|
| Warranty Deed | -- | -- | |
| Interfamily Deed Transfer | -- | -- |
Source: Public Records
Similar Homes in El Paso, TX
Source: Greater El Paso Association of REALTORS®
MLS Number: 925014
APN: C301-999-0240-6300
Nearby Homes
- 236 Papaya St
- 151 Aspen Rd
- 209 Durrill Rd
- 7327 Mimosa Ave
- 204 Baywood Rd
- 226 Coronado Rd
- 144 Marquita Ln
- 104 Chip Way
- 161 Barker Rd Unit 167
- 425 Kelvin Ave
- 123 Marquita Ln
- 420 Kelvin Ave
- 261 Gladys Ave
- 310 Kelvin Ave
- 190 Polo Inn Rd
- 7632 Franklin Dr Unit 1-2
- 7215 Barker Rd
- 127 Polo Inn Rd
- 129 Polo Inn Rd
- 223 Kelvin Ave
- 204 Cherry St
- 173 Coronado Rd
- 144 Marquita Ln
- 7696 Alameda Ave
- 7716 Wenda Dr
- 336 Lynne Way Unit B
- 7790 Franklin Dr
- 304 Maricela Dr
- 7116 Orange Tree Ln
- 7817 West Dr
- 258 Riverside Dr
- 7167 N North Loop Dr Unit 5
- 7401 Phoenix Ave
- 718 N Carolina Dr
- 7917-7919 San Jose Rd
- 221 Orndorff Dr Unit A
- 341 Kitt Rd Unit B
- 115 Miller Cir
- 588 S Yarbrough Dr
- 450 Gallagher St






