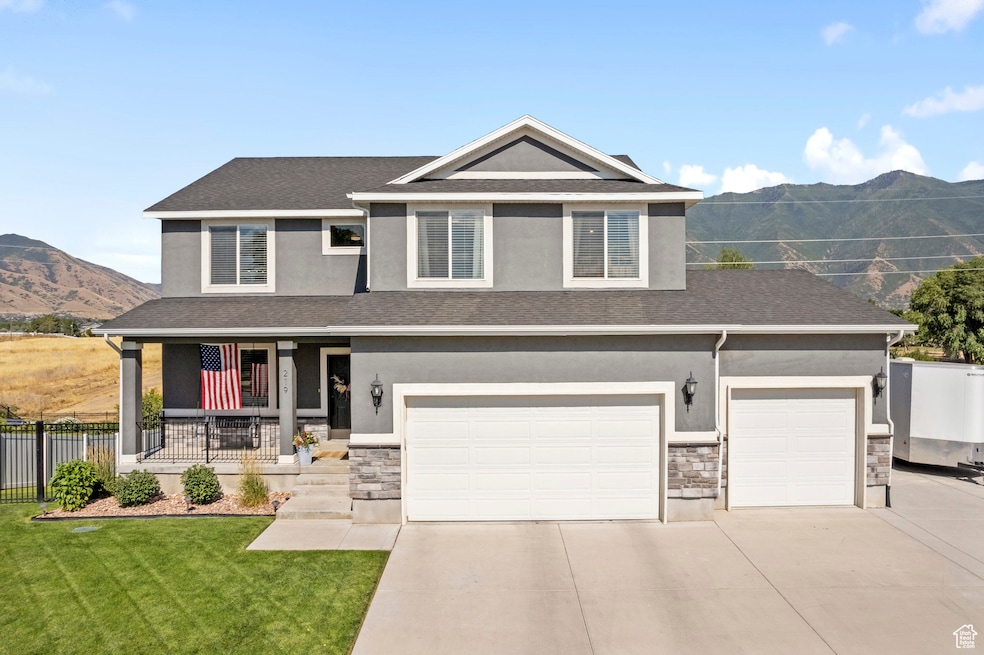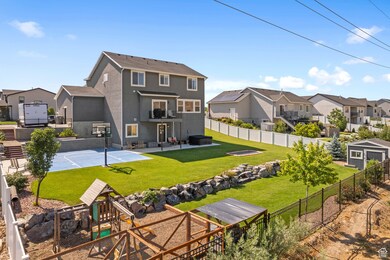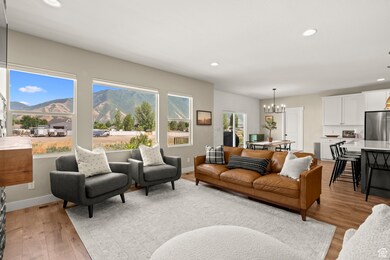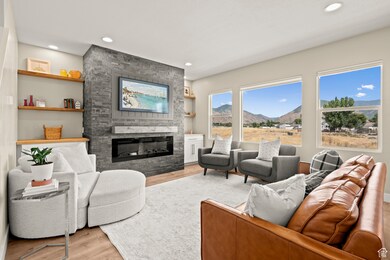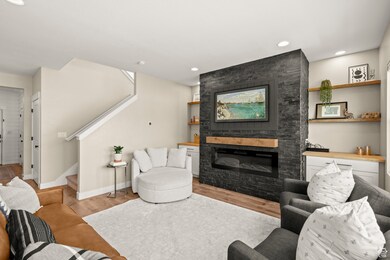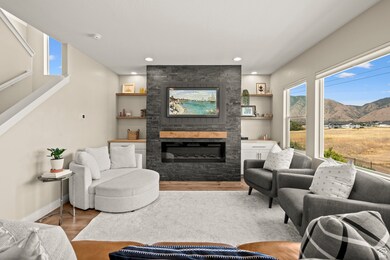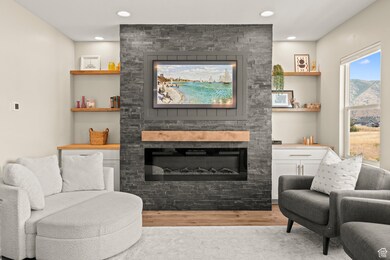
219 S Doubleday St Mapleton, UT 84664
Estimated payment $5,555/month
Highlights
- Mountain View
- Great Room
- Covered patio or porch
- Maple Ridge Elementary Rated A-
- Community Pool
- Double Oven
About This Home
**** OPEN HOUSE Friday 7/18 5-7PM and Saturday 7/19 2:30-4:30PM**** Imagine a life where every convenience is at your fingertips, and breathtaking views are your daily backdrop. This incredible 5 bedroom, 3.5 bathroom home in the highly sought-after Mapleton Grove neighborhood offers just that, with an inviting open-concept main floor perfect for gatherings. Its unbeatable location directly across from a park and backing an open lot with charming farm animals provides stunning mountain views from the backyard. Enjoy the community pool with an incredibly low HOA fee of just $35/month. The fully finished walkout basement features a dedicated d gym, while the expansive exterior boasts a sports court, inground trampoline, and even a chicken coop. Practical amenities include RV parking on the south side and a third-car garage. This home is perfectly situated for outdoor enthusiasts, just minutes from adventures in Hobble Creek and Spanish Fork Canyons, and equally close to shopping, dining, and entertainment. Square footage figures are provided as a courtesy estimate only and were obtained from County Records. Buyer is advised to obtain an independent measurement.
Listing Agent
Berkshire Hathaway HomeServices Elite Real Estate License #209813 Listed on: 07/16/2025

Open House Schedule
-
Friday, July 18, 20255:00 to 7:00 pm7/18/2025 5:00:00 PM +00:007/18/2025 7:00:00 PM +00:00Add to Calendar
-
Saturday, July 19, 20252:30 to 4:30 pm7/19/2025 2:30:00 PM +00:007/19/2025 4:30:00 PM +00:00Add to Calendar
Home Details
Home Type
- Single Family
Est. Annual Taxes
- $3,349
Year Built
- Built in 2018
Lot Details
- 0.34 Acre Lot
- Property is Fully Fenced
- Landscaped
- Sloped Lot
- Property is zoned Single-Family
HOA Fees
- $35 Monthly HOA Fees
Parking
- 3 Car Attached Garage
Home Design
- Clapboard
- Asphalt
Interior Spaces
- 3,733 Sq Ft Home
- 3-Story Property
- Ceiling Fan
- Self Contained Fireplace Unit Or Insert
- Includes Fireplace Accessories
- Double Pane Windows
- Blinds
- Sliding Doors
- Great Room
- Mountain Views
- Electric Dryer Hookup
Kitchen
- Double Oven
- Gas Range
- Microwave
- Disposal
Flooring
- Carpet
- Tile
Bedrooms and Bathrooms
- 5 Bedrooms
- Walk-In Closet
- Bathtub With Separate Shower Stall
Basement
- Walk-Out Basement
- Exterior Basement Entry
Eco-Friendly Details
- Sprinkler System
Outdoor Features
- Balcony
- Covered patio or porch
- Basketball Hoop
- Playground
Schools
- Maple Ridge Elementary School
- Mapleton Jr Middle School
- Maple Mountain High School
Utilities
- Forced Air Heating and Cooling System
- Natural Gas Connected
Listing and Financial Details
- Exclusions: Dryer, Freezer, Washer
- Assessor Parcel Number 67-020-0051
Community Details
Overview
- Evolve Association
- Mapleton Grove Subdivision
Recreation
- Community Pool
Map
Home Values in the Area
Average Home Value in this Area
Tax History
| Year | Tax Paid | Tax Assessment Tax Assessment Total Assessment is a certain percentage of the fair market value that is determined by local assessors to be the total taxable value of land and additions on the property. | Land | Improvement |
|---|---|---|---|---|
| 2024 | $3,348 | $328,020 | $0 | $0 |
| 2023 | $3,457 | $340,780 | $0 | $0 |
| 2022 | $3,558 | $346,830 | $0 | $0 |
| 2021 | $2,995 | $448,200 | $159,900 | $288,300 |
| 2020 | $2,938 | $425,300 | $145,400 | $279,900 |
| 2019 | $1,953 | $288,500 | $141,500 | $147,000 |
Property History
| Date | Event | Price | Change | Sq Ft Price |
|---|---|---|---|---|
| 07/16/2025 07/16/25 | For Sale | $949,000 | -- | $254 / Sq Ft |
Purchase History
| Date | Type | Sale Price | Title Company |
|---|---|---|---|
| Interfamily Deed Transfer | -- | Cottonwood Title | |
| Special Warranty Deed | -- | Cottonwood Ttl Ins Agcy Inc |
Mortgage History
| Date | Status | Loan Amount | Loan Type |
|---|---|---|---|
| Open | $385,000 | New Conventional | |
| Closed | $359,990 | New Conventional |
Similar Homes in Mapleton, UT
Source: UtahRealEstate.com
MLS Number: 2099032
APN: 67-020-0051
- 251 S Doubleday St
- 442 S Doubleday St
- 2585 W Aurora Ave Unit 296
- 2458 W Aurora Ave Unit 287
- 2456 W Maple St
- 2447 W Santa fe Dr
- 65 S Starlight Ln Unit 300
- 26 S Starlight Ln
- 88 S Moonlit Rd
- 22 S Starlight Ln
- 2101 W 325 S
- 83 S Lunar Way
- 2143 W River Birch Rd
- 62 S Lunar Way Unit 361
- 58 S Lunar Way
- 2678 W Maple St Unit 283
- 18 S Lunar Way Unit 368
- 627 S Meade St
- 1968 W Silver Leaf Dr
- 2652 W Maple St Unit 281
- 1231 N Golden Spoke Dr
- 1193 Dragonfly Ln
- 1698 E Ridgefield Rd
- 1295-N Sr 51
- 1228 E 800 N
- 899 N 1120 E
- 1361 N 200 W
- 842 S Artistic Cir
- 1284 S 3610 E Unit 1065
- 950 E 1000 S
- 752 E 500 N Unit 752 East
- 1085 W Union Bench Dr
- 891 S 2300 E Unit Bedroom 1
- 140 N 700 E Unit Bleeding Heart B
- 655 S 1200 W
- 1129 S 1660 E
- 3935 S Powderwood Ln
- 1314 S 3610 E
- 2996 E 1530 S
- 480 E 200 N Unit Downstairs
