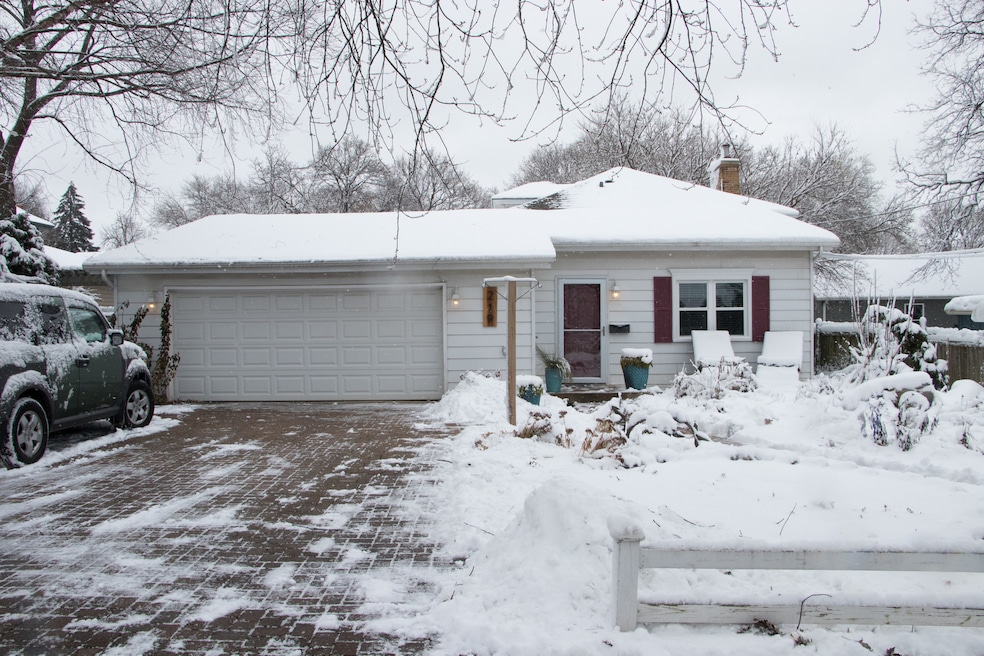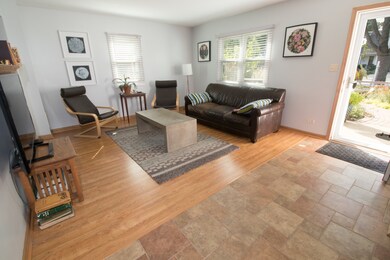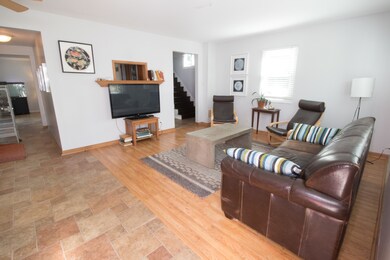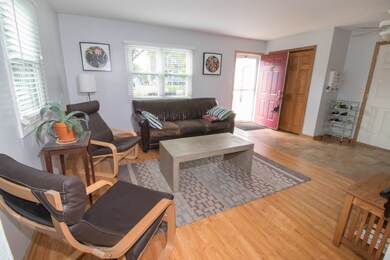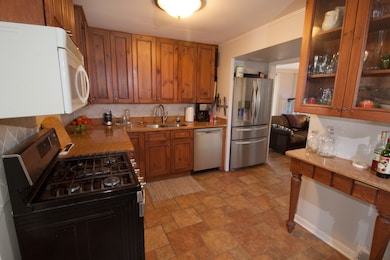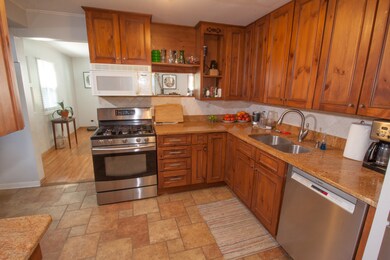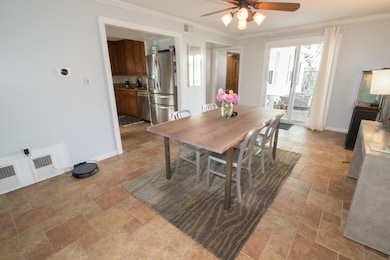
219 S Elizabeth St Lombard, IL 60148
North Lombard NeighborhoodHighlights
- The property is located in a historic district
- Main Floor Bedroom
- Fenced Yard
- Park View Elementary School Rated A-
- Cottage
- 5-minute walk to Lilacia Park
About This Home
As of June 2025Fantastic in-town cottage is charming in and out! Updated kitchen features granite counters and stainless appliances, and opens to both the living and dining rooms (which can be interchangeable). Remodeled bath (2018) has new fixtures, ceramic tile, and lighting. Master bedroom boasts large walk-in closet plus additional closet, and handy 2nd floor laundry. First floor bedroom has two large closets and bay window overlooking perennial gardens. Oversized shed features three distinct rooms with ceiling fans (one with vaulted ceiling and double doors)...perfect for gardening area, artist studio, man-cave or she-shed. Enjoy entertaining on the 27 x 16 patio with private gardens. New furnace and CAC 2017, windows 2015, roof 2013, refrigerator and washer 2017, Dryer 2016, HWH, stove, and dishwasher 2014. Located steps from downtown Lombard, Metra, restaurants, and library, all this home needs is a new owner! Seller is willing to remove metal garden trellis upon request.
Last Agent to Sell the Property
J.W. Reedy Realty License #475115397 Listed on: 10/26/2018
Home Details
Home Type
- Single Family
Est. Annual Taxes
- $8,684
Year Built
- 1954
Lot Details
- East or West Exposure
- Fenced Yard
Parking
- Attached Garage
- Garage Transmitter
- Garage Door Opener
- Brick Driveway
- Parking Included in Price
- Garage Is Owned
Home Design
- Cottage
- Slab Foundation
- Asphalt Shingled Roof
- Aluminum Siding
Interior Spaces
- Workroom
- Storage Room
- Laminate Flooring
- Storm Screens
Kitchen
- Oven or Range
- Dishwasher
Bedrooms and Bathrooms
- Main Floor Bedroom
- Bathroom on Main Level
Laundry
- Laundry on upper level
- Dryer
- Washer
Outdoor Features
- Patio
- Porch
Location
- The property is located in a historic district
Utilities
- Central Air
- Heating System Uses Gas
- Lake Michigan Water
Ownership History
Purchase Details
Home Financials for this Owner
Home Financials are based on the most recent Mortgage that was taken out on this home.Purchase Details
Home Financials for this Owner
Home Financials are based on the most recent Mortgage that was taken out on this home.Purchase Details
Home Financials for this Owner
Home Financials are based on the most recent Mortgage that was taken out on this home.Purchase Details
Purchase Details
Home Financials for this Owner
Home Financials are based on the most recent Mortgage that was taken out on this home.Similar Homes in Lombard, IL
Home Values in the Area
Average Home Value in this Area
Purchase History
| Date | Type | Sale Price | Title Company |
|---|---|---|---|
| Warranty Deed | $400,000 | Stewart Title | |
| Warranty Deed | $260,000 | Attorney | |
| Deed | $219,000 | Pntn Inc | |
| Interfamily Deed Transfer | -- | None Available | |
| Joint Tenancy Deed | $152,000 | -- |
Mortgage History
| Date | Status | Loan Amount | Loan Type |
|---|---|---|---|
| Open | $379,999 | New Conventional | |
| Previous Owner | $205,000 | New Conventional | |
| Previous Owner | $208,050 | New Conventional | |
| Previous Owner | $152,568 | FHA | |
| Previous Owner | $152,148 | Unknown | |
| Previous Owner | $149,233 | FHA |
Property History
| Date | Event | Price | Change | Sq Ft Price |
|---|---|---|---|---|
| 06/30/2025 06/30/25 | Sold | $420,000 | -1.2% | $267 / Sq Ft |
| 06/03/2025 06/03/25 | Pending | -- | -- | -- |
| 05/29/2025 05/29/25 | For Sale | $425,108 | +6.3% | $270 / Sq Ft |
| 05/16/2022 05/16/22 | Sold | $399,999 | 0.0% | $254 / Sq Ft |
| 04/16/2022 04/16/22 | Pending | -- | -- | -- |
| 04/12/2022 04/12/22 | Price Changed | $399,999 | +14.3% | $254 / Sq Ft |
| 04/12/2022 04/12/22 | For Sale | $349,999 | +34.6% | $223 / Sq Ft |
| 12/28/2018 12/28/18 | Sold | $260,000 | -7.1% | $165 / Sq Ft |
| 12/08/2018 12/08/18 | Pending | -- | -- | -- |
| 12/05/2018 12/05/18 | For Sale | $279,900 | 0.0% | $178 / Sq Ft |
| 11/30/2018 11/30/18 | Pending | -- | -- | -- |
| 11/26/2018 11/26/18 | Price Changed | $279,900 | -1.8% | $178 / Sq Ft |
| 10/26/2018 10/26/18 | For Sale | $285,000 | +30.1% | $181 / Sq Ft |
| 10/24/2014 10/24/14 | Sold | $219,000 | -0.4% | $139 / Sq Ft |
| 08/20/2014 08/20/14 | Pending | -- | -- | -- |
| 08/15/2014 08/15/14 | For Sale | $219,900 | -- | $140 / Sq Ft |
Tax History Compared to Growth
Tax History
| Year | Tax Paid | Tax Assessment Tax Assessment Total Assessment is a certain percentage of the fair market value that is determined by local assessors to be the total taxable value of land and additions on the property. | Land | Improvement |
|---|---|---|---|---|
| 2023 | $8,684 | $115,990 | $22,400 | $93,590 |
| 2022 | $8,020 | $111,510 | $21,540 | $89,970 |
| 2021 | $7,759 | $108,730 | $21,000 | $87,730 |
| 2020 | $7,588 | $106,350 | $20,540 | $85,810 |
| 2019 | $7,189 | $101,110 | $19,530 | $81,580 |
| 2018 | $7,624 | $97,860 | $25,880 | $71,980 |
| 2017 | $7,410 | $93,250 | $24,660 | $68,590 |
| 2016 | $7,210 | $87,850 | $23,230 | $64,620 |
| 2015 | $6,813 | $81,840 | $21,640 | $60,200 |
| 2014 | $6,754 | $78,990 | $26,940 | $52,050 |
| 2013 | $6,650 | $80,100 | $27,320 | $52,780 |
Agents Affiliated with this Home
-
Katie Fish

Seller's Agent in 2025
Katie Fish
Keller Williams Inspire - Geneva
(847) 560-3474
2 in this area
345 Total Sales
-
John Greco

Buyer's Agent in 2025
John Greco
G Real Estate Co.
(630) 854-1100
2 in this area
93 Total Sales
-
Jackie Grieshamer

Seller's Agent in 2022
Jackie Grieshamer
4 Sale Realty, Inc.
(630) 669-6830
4 in this area
379 Total Sales
-
Sue Pearce

Seller's Agent in 2018
Sue Pearce
J.W. Reedy Realty
(630) 675-9979
32 in this area
163 Total Sales
-
Samuel Chrusciel

Seller Co-Listing Agent in 2018
Samuel Chrusciel
J.W. Reedy Realty
(480) 262-6371
17 in this area
55 Total Sales
-
Joanne McInerney

Buyer's Agent in 2018
Joanne McInerney
Platinum Partners Realtors
(630) 561-5698
18 in this area
78 Total Sales
Map
Source: Midwest Real Estate Data (MRED)
MLS Number: MRD10122829
APN: 06-07-216-020
- 219 W Ash St
- 115 W Maple St
- 231 W Hickory Rd
- 310 S Main St Unit 216
- 3 Park Road Ct
- 326 W Eugenia St
- 78 N Elizabeth St
- 45 Orchard Terrace Unit 7
- 43 N Park Ave Unit 1A
- 374 W Grove St
- 33 E Hickory St Unit A
- 250 St Regis
- 376 W Grove St
- 33 N Main St Unit 4J
- 84 S Glenview Ave
- 137 N Elizabeth St
- 544 S Main St
- 217 S Craig Place
- 555 W Saint Charles Rd
- 148 N Charlotte St
