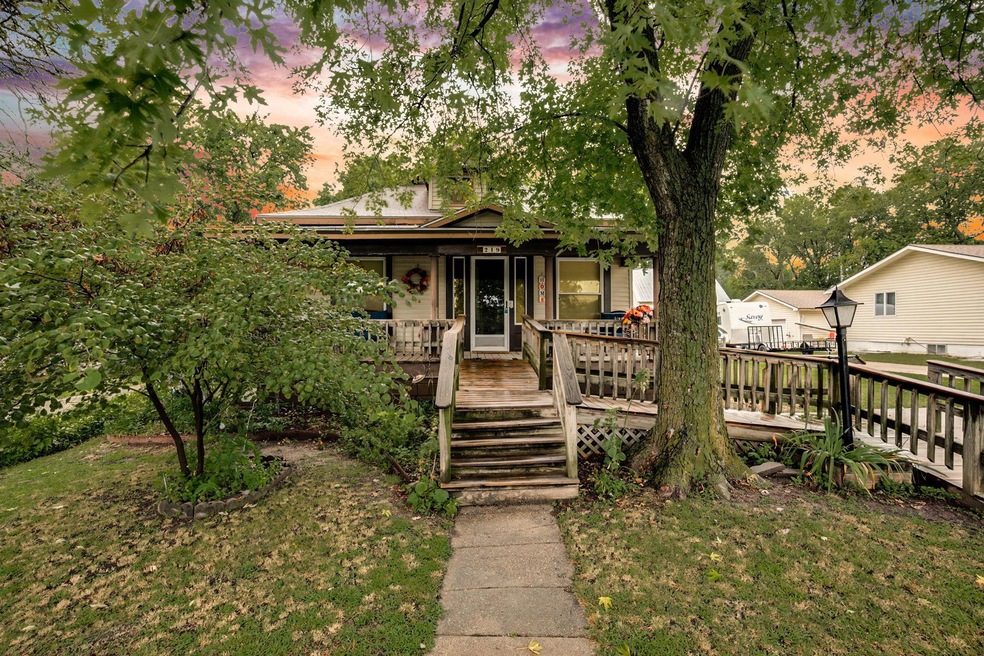
219 S Locust St Whitewater, KS 67154
Estimated payment $889/month
Highlights
- Deck
- Bonus Room
- No HOA
- Wood Flooring
- Mud Room
- Storm Windows
About This Home
Located in Whitewater, KS, right across from the city ballpark, this adorable two bedroom, one bath bungalow has vintage character and a surprising amount of space within. There's handicap ramp access in front, a covered porch with space for seating, and a welcoming front door framed by classic sidelights. Inside, original hardwood floors flow through nearly every room, starting in the spacious living room where an entire wall of shelves waits for your favorite books and knick knacks. French doors open to the lovely master bedroom, and there's also a second bedroom, plus a large bonus room with great closet space that could easily serve as a non-conforming third bedroom. The immaculate vintage kitchen feels like it came straight from a dollhouse, and it offers tons of cabinet space and pretty pastels throughout. The full bathroom features a shower with sliding glass doors, and the laundry room is conveniently situated right off of the bathroom. Step outside to enjoy the back deck and patio that are perfect for seating or grilling, surrounded by a yard filled with flowers. Storage and workspace abound with an insulated 24x32 garage, a 6x24 garage, and two smaller sheds. Located close to Whitewater schools, the public library, and more, this delightful home is ready for its new owners. Hurry and schedule your private showing today before this one is gone!
Home Details
Home Type
- Single Family
Est. Annual Taxes
- $1,197
Year Built
- Built in 1920
Lot Details
- 10,454 Sq Ft Lot
- Chain Link Fence
Parking
- 4 Car Garage
Home Design
- Composition Roof
- Vinyl Siding
Interior Spaces
- 1,248 Sq Ft Home
- 1-Story Property
- Ceiling Fan
- Mud Room
- Combination Dining and Living Room
- Bonus Room
- Basement Cellar
- Attic Fan
Kitchen
- Microwave
- Dishwasher
- Disposal
Flooring
- Wood
- Tile
Bedrooms and Bathrooms
- 2 Bedrooms
- Cedar Closet
- 1 Full Bathroom
Laundry
- Laundry Room
- Laundry on main level
- 220 Volts In Laundry
Home Security
- Storm Windows
- Storm Doors
Schools
- Remington Elementary School
- Remington High School
Utilities
- Forced Air Heating and Cooling System
- Heating System Uses Natural Gas
Additional Features
- Handicap Accessible
- Deck
Community Details
- No Home Owners Association
- Whitewater Subdivision
Listing and Financial Details
- Assessor Parcel Number 008-074-18-0-30-13-008.00-0
Map
Home Values in the Area
Average Home Value in this Area
Tax History
| Year | Tax Paid | Tax Assessment Tax Assessment Total Assessment is a certain percentage of the fair market value that is determined by local assessors to be the total taxable value of land and additions on the property. | Land | Improvement |
|---|---|---|---|---|
| 2025 | $12 | $8,541 | $1,466 | $7,075 |
| 2024 | $12 | $8,167 | $1,397 | $6,770 |
| 2023 | $1,202 | $7,929 | $1,167 | $6,762 |
| 2022 | $1,196 | $6,992 | $1,167 | $5,825 |
| 2021 | $1,158 | $7,057 | $1,167 | $5,890 |
| 2020 | $1,182 | $6,762 | $1,167 | $5,595 |
| 2019 | $1,158 | $6,550 | $1,167 | $5,383 |
| 2018 | $1,056 | $6,198 | $1,167 | $5,031 |
| 2017 | $1,318 | $7,624 | $1,167 | $6,457 |
| 2014 | -- | $67,600 | $10,150 | $57,450 |
Property History
| Date | Event | Price | Change | Sq Ft Price |
|---|---|---|---|---|
| 08/28/2025 08/28/25 | Pending | -- | -- | -- |
| 08/26/2025 08/26/25 | For Sale | $145,000 | -- | $116 / Sq Ft |
Purchase History
| Date | Type | Sale Price | Title Company |
|---|---|---|---|
| Warranty Deed | -- | None Listed On Document | |
| Warranty Deed | -- | None Listed On Document | |
| Deed | -- | Kansas Secured Title |
Similar Homes in Whitewater, KS
Source: South Central Kansas MLS
MLS Number: 660824
APN: 074-18-0-30-13-008-00-0
- 113 S Cottonwood Ct
- 111 S Cottonwood Ct
- 103 N Elm St
- 105 S Cottonwood St
- 202 N Locust St
- 103 S Cottonwood St
- 218 N Locust St
- 201 N Elm St
- 10657 NW Butler Rd
- 6330 SE 84th St
- 00000 N 101st
- 9919 N 159th St E
- Lot 5 Red Oak 2 E 101st
- 320 W Ellis Ave
- 000 E 109th St N
- 216 N Anita St
- Lot 8 Block A N 101st St
- 00000 N 143rd St E
- 000 N 143rd St E
- 8711 N 159th St E






