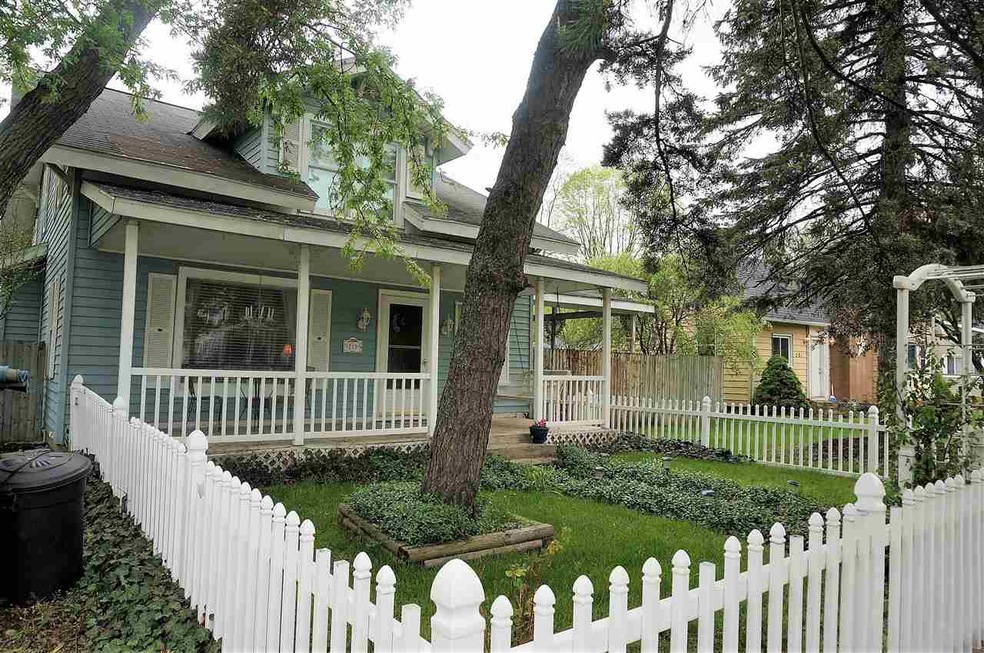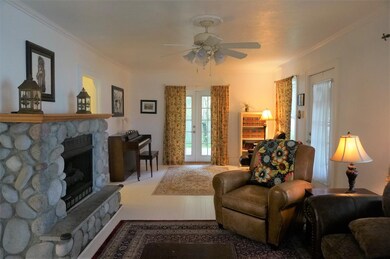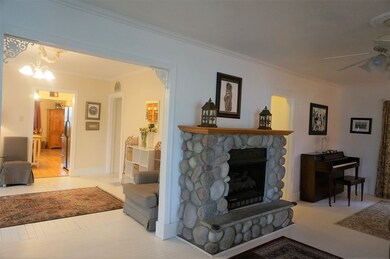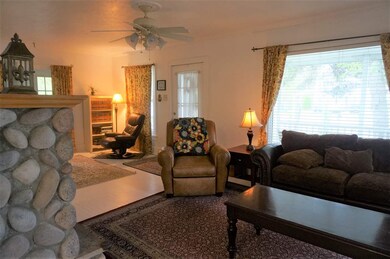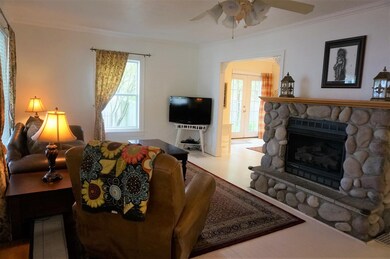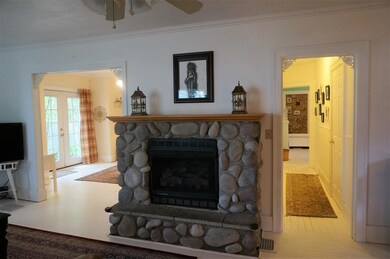
219 S Logan St South Bend, IN 46615
Estimated Value: $204,000 - $251,000
Highlights
- Dining Room with Fireplace
- Traditional Architecture
- Great Room
- Adams High School Rated A-
- Wood Flooring
- Covered patio or porch
About This Home
As of June 2017Across from BETHEL. Address appears to be N but is S Logan. This spacious home is ready to move into. It boasts of 5 bedrooms and office with 2 full baths. Basement with large laundry room, lots of storage, office and or bedroom. Main Floor with 2 gas log fireplaces great for cold evenings, main level bedroom currently used as office, with a full bath, kitchen has stainless appliances, pantry, center island that will remain, formal dining room currently being used as large foyer. Upper level with 3 bedrooms and playroom between 2 of the bedrooms as well as a full bath and master bedroom with walk in closet. Many of the updates include new and updated flooring, newly painted, crown molding, Chandeliers, fenced yard, decks over sized garage room for motercycles, wood worker/crafter.
Last Agent to Sell the Property
Coldwell Banker Real Estate Group Listed on: 05/02/2017

Co-Listed By
Donna Buck
Coldwell Banker Real Estate Group
Home Details
Home Type
- Single Family
Est. Annual Taxes
- $773
Year Built
- Built in 1925
Lot Details
- 9,871 Sq Ft Lot
- Lot Dimensions are 71 x 139
- Vinyl Fence
- Wood Fence
- Aluminum or Metal Fence
- Landscaped
- Level Lot
Parking
- 1 Car Detached Garage
- Driveway
Home Design
- Traditional Architecture
- Poured Concrete
- Shingle Roof
- Asphalt Roof
- Wood Siding
- Vinyl Construction Material
Interior Spaces
- 2-Story Property
- Central Vacuum
- Chair Railings
- Crown Molding
- Ceiling Fan
- Gas Log Fireplace
- Entrance Foyer
- Great Room
- Living Room with Fireplace
- Dining Room with Fireplace
- 2 Fireplaces
- Formal Dining Room
- Attic Fan
- Gas Dryer Hookup
Kitchen
- Eat-In Kitchen
- Gas Oven or Range
- Laminate Countertops
- Disposal
Flooring
- Wood
- Carpet
- Laminate
Bedrooms and Bathrooms
- 5 Bedrooms
- Walk-In Closet
- Bathtub with Shower
- Garden Bath
- Separate Shower
Finished Basement
- Sump Pump
- Block Basement Construction
- 1 Bedroom in Basement
- Natural lighting in basement
Home Security
- Carbon Monoxide Detectors
- Fire and Smoke Detector
Outdoor Features
- Covered Deck
- Covered patio or porch
Location
- Suburban Location
Utilities
- Forced Air Heating and Cooling System
- Heating System Uses Gas
- Cable TV Available
Community Details
- Community Fire Pit
Listing and Financial Details
- Assessor Parcel Number 71-09-08-279-019.000-026
Ownership History
Purchase Details
Home Financials for this Owner
Home Financials are based on the most recent Mortgage that was taken out on this home.Purchase Details
Home Financials for this Owner
Home Financials are based on the most recent Mortgage that was taken out on this home.Purchase Details
Home Financials for this Owner
Home Financials are based on the most recent Mortgage that was taken out on this home.Similar Homes in South Bend, IN
Home Values in the Area
Average Home Value in this Area
Purchase History
| Date | Buyer | Sale Price | Title Company |
|---|---|---|---|
| Becker Matthew Aaron | -- | -- | |
| Becker Matthew Aaron | -- | -- | |
| Currier Andrew | -- | Metropolitan Title In Llc |
Mortgage History
| Date | Status | Borrower | Loan Amount |
|---|---|---|---|
| Open | Becker Matthew Aaron | $15,000 | |
| Open | Becker Matthew Aaron | $137,365 | |
| Previous Owner | Currier Andrew | $98,087 | |
| Previous Owner | Barrett Mark A | $32,000 |
Property History
| Date | Event | Price | Change | Sq Ft Price |
|---|---|---|---|---|
| 06/23/2017 06/23/17 | Sold | $139,900 | 0.0% | $51 / Sq Ft |
| 05/09/2017 05/09/17 | Pending | -- | -- | -- |
| 05/02/2017 05/02/17 | For Sale | $139,900 | +40.0% | $51 / Sq Ft |
| 07/02/2012 07/02/12 | Sold | $99,900 | 0.0% | $44 / Sq Ft |
| 05/18/2012 05/18/12 | Pending | -- | -- | -- |
| 05/08/2012 05/08/12 | For Sale | $99,900 | -- | $44 / Sq Ft |
Tax History Compared to Growth
Tax History
| Year | Tax Paid | Tax Assessment Tax Assessment Total Assessment is a certain percentage of the fair market value that is determined by local assessors to be the total taxable value of land and additions on the property. | Land | Improvement |
|---|---|---|---|---|
| 2024 | $1,812 | $175,000 | $21,600 | $153,400 |
| 2023 | $1,769 | $151,400 | $21,600 | $129,800 |
| 2022 | $1,623 | $139,600 | $21,600 | $118,000 |
| 2021 | $1,627 | $136,400 | $29,100 | $107,300 |
| 2020 | $1,417 | $119,700 | $25,500 | $94,200 |
| 2019 | $1,166 | $112,900 | $24,000 | $88,900 |
| 2018 | $1,389 | $116,500 | $24,600 | $91,900 |
| 2017 | $1,153 | $95,400 | $20,400 | $75,000 |
| 2016 | $928 | $77,800 | $16,600 | $61,200 |
| 2014 | $782 | $68,700 | $16,600 | $52,100 |
Agents Affiliated with this Home
-
Sandra Nelson

Seller's Agent in 2017
Sandra Nelson
Coldwell Banker Real Estate Group
(574) 286-0979
49 Total Sales
-
D
Seller Co-Listing Agent in 2017
Donna Buck
Coldwell Banker Real Estate Group
-
Abram Christianson

Buyer's Agent in 2017
Abram Christianson
Howard Hanna SB Real Estate
(574) 309-0602
305 Total Sales
-

Seller's Agent in 2012
Jim Gushrowski
RE/MAX
Map
Source: Indiana Regional MLS
MLS Number: 201718865
APN: 71-09-08-279-019.000-026
- 3534 Oakcrest Dr
- 905 W Donaldson Ave
- 3315 E Jefferson Blvd
- 715 S Logan St
- 902 Calhoun St
- 705 S 35th St
- 513 W Russ Ave
- 526 S 30th St
- 809 S Logan St
- 315 Manchester Dr
- 822 S 35th St
- 826 S 35th St
- 905 W Grove St
- 2925 E Hastings St
- 3014 Wall St
- 913 S 36th St
- 3312 Mishawaka Ave
- 519 W Grove St
- 505 S 27th St
- 333 W Battell St
- 219 S Logan St
- 225 S Logan St
- 201 S Logan St
- 229 S Logan St
- 133 S Logan St
- 233 S Logan St
- 237 S Logan St
- 239 S Logan St
- 224 S 36th St
- 222 S 36th St
- 1720 N Logan St
- 221 S 36th St
- 309 S Logan St
- 302 S 36th St
- 1013 W Donaldson Ave
- 233 S 36th St
- 1004 W Donaldson Ave
- 1009 W Donaldson Ave
- 103 S Logan St
- 235 S 36th St
