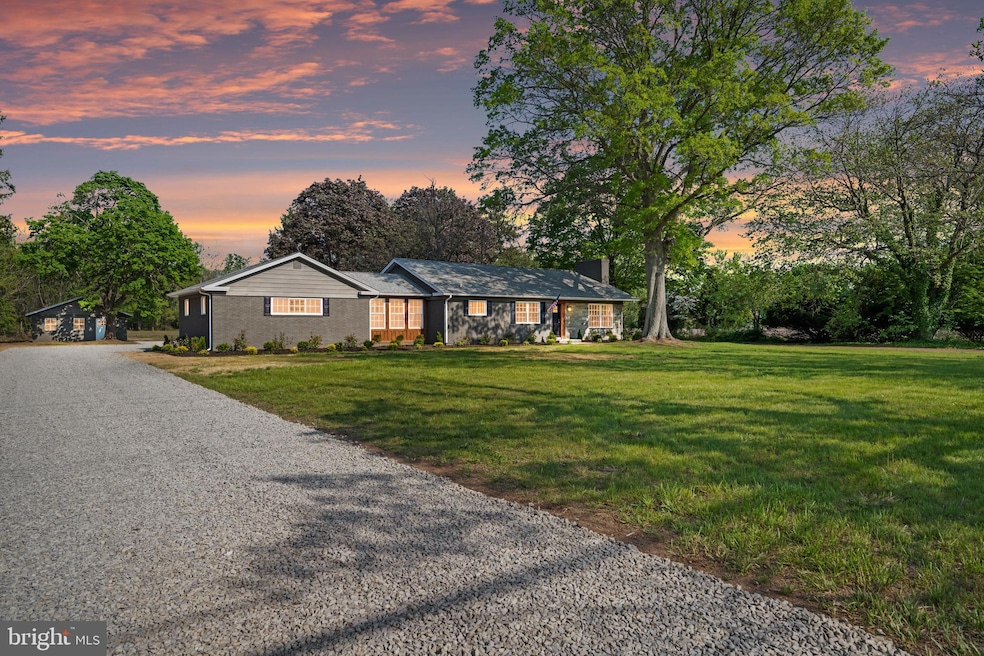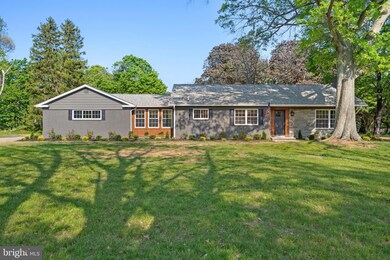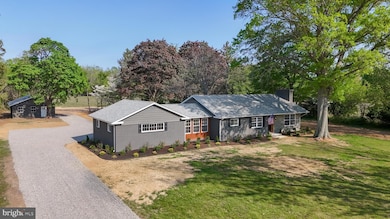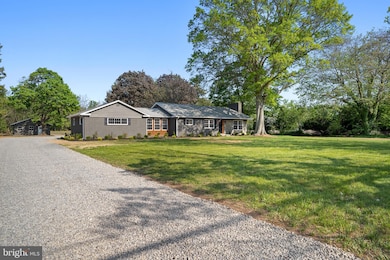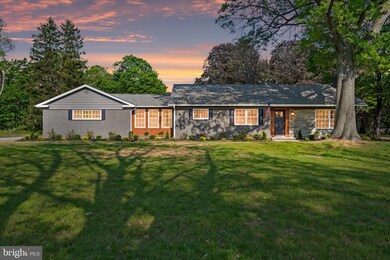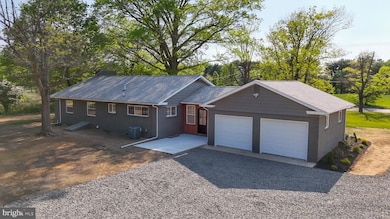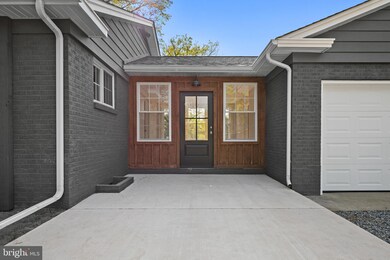
219 S Spring Rd Vineland, NJ 08361
Estimated payment $3,439/month
Highlights
- Open Floorplan
- Wood Flooring
- No HOA
- Rambler Architecture
- Attic
- 4 Garage Spaces | 2 Attached and 2 Detached
About This Home
This beautifully remodeled brick and stone rancher blends timeless character with modern updates, all set on over 2 acres of scenic land. The home features 3 spacious bedrooms and 2 fully updated bathrooms, along with a brand new kitchen showcasing quartz counter tops, stainless steel appliances, a center island and a sunlit eating area. Gleaming hardwood floors run throughout most of the main level, enhanced by new doors and oversized windows that flood the home with natural light. A stunning four-season room/breezeway connects the home to the attached garage, providing a cozy, flexible space for relaxing or entertaining year-round. Additional updates include: new electric service and panel and new natural gas service. The partially finished basement offers great potential for additional living or recreational space. Outside, enjoy a 2 car attached garage and a large detached garage - perfect for storage, hobbies, future pool house, family gatherings or a workshop. With over 2 acres of open land, this property offers the ideal balance of space, privacy and modern living. Don't miss your chance to own this move-in-ready gem! Sellers will provide passing septic cert, termite cert and CCO. Owners are New Jersey Licensed Realtors.
Home Details
Home Type
- Single Family
Est. Annual Taxes
- $5,903
Year Built
- Built in 1953
Lot Details
- 2.42 Acre Lot
- Lot Dimensions are 160 x 660
- Property is zoned R4
Parking
- 4 Garage Spaces | 2 Attached and 2 Detached
- 10 Driveway Spaces
- Side Facing Garage
Home Design
- Rambler Architecture
- Brick Exterior Construction
- Block Foundation
- Architectural Shingle Roof
- Wood Siding
- Stone Siding
Interior Spaces
- Property has 1 Level
- Open Floorplan
- Wood Burning Fireplace
- Stone Fireplace
- Fireplace Mantel
- Dining Area
- Wood Flooring
- Kitchen Island
- Attic
Bedrooms and Bathrooms
- 3 Main Level Bedrooms
- 2 Full Bathrooms
Partially Finished Basement
- Heated Basement
- Interior and Exterior Basement Entry
- Laundry in Basement
Outdoor Features
- Outbuilding
Utilities
- Central Air
- Hot Water Baseboard Heater
- Electric Water Heater
- On Site Septic
Community Details
- No Home Owners Association
Listing and Financial Details
- Tax Lot 00067
- Assessor Parcel Number 14-04401-00067
Map
Home Values in the Area
Average Home Value in this Area
Tax History
| Year | Tax Paid | Tax Assessment Tax Assessment Total Assessment is a certain percentage of the fair market value that is determined by local assessors to be the total taxable value of land and additions on the property. | Land | Improvement |
|---|---|---|---|---|
| 2024 | $4,900 | $153,900 | $40,000 | $113,900 |
| 2023 | $4,868 | $153,900 | $40,000 | $113,900 |
| 2022 | $4,723 | $153,900 | $40,000 | $113,900 |
| 2021 | $4,637 | $153,900 | $40,000 | $113,900 |
| 2020 | $4,505 | $153,900 | $40,000 | $113,900 |
| 2019 | $4,443 | $153,900 | $40,000 | $113,900 |
| 2018 | $4,326 | $153,900 | $40,000 | $113,900 |
| 2017 | $4,109 | $153,900 | $40,000 | $113,900 |
| 2016 | $3,964 | $153,900 | $40,000 | $113,900 |
| 2015 | $3,818 | $153,900 | $40,000 | $113,900 |
| 2014 | $3,610 | $153,900 | $40,000 | $113,900 |
Property History
| Date | Event | Price | Change | Sq Ft Price |
|---|---|---|---|---|
| 06/03/2025 06/03/25 | Pending | -- | -- | -- |
| 05/05/2025 05/05/25 | For Sale | $529,000 | +171.3% | $224 / Sq Ft |
| 09/06/2024 09/06/24 | Sold | $195,000 | 0.0% | -- |
| 09/02/2024 09/02/24 | Pending | -- | -- | -- |
| 09/02/2024 09/02/24 | For Sale | $195,000 | -- | -- |
Purchase History
| Date | Type | Sale Price | Title Company |
|---|---|---|---|
| Deed | $350,000 | Surety Title | |
| Deed | $350,000 | Surety Title | |
| Deed | -- | Epd Abstract | |
| Executors Deed | $190,000 | Landis Title | |
| Deed | -- | -- |
Mortgage History
| Date | Status | Loan Amount | Loan Type |
|---|---|---|---|
| Closed | $150,000 | Construction |
Similar Homes in the area
Source: Bright MLS
MLS Number: NJCB2024018
APN: 14-04401-0000-00067
- 2070 E Chestnut Ave
- 117 Boxwood Dr
- 211 Oaklawn Terrace
- 0 Southwood Dr
- 668 S Spring Rd
- 2526 Dahliadel Dr
- 307 N Spring Rd
- 1825 Washington Ave
- 1654 Washington Ave
- 763 Sharon Ct
- 1890 Greenwillows Dr
- 89 Eastwood Dr
- 664 Brentwood Dr
- 208 S Brewster Rd
- 803 Highland Ave
- 1573 Washington Ave
- 1173 New Pear St
- 1909 Kings Rd
- 620 S Main Rd
- 0 S Spring Rd Unit 587257
