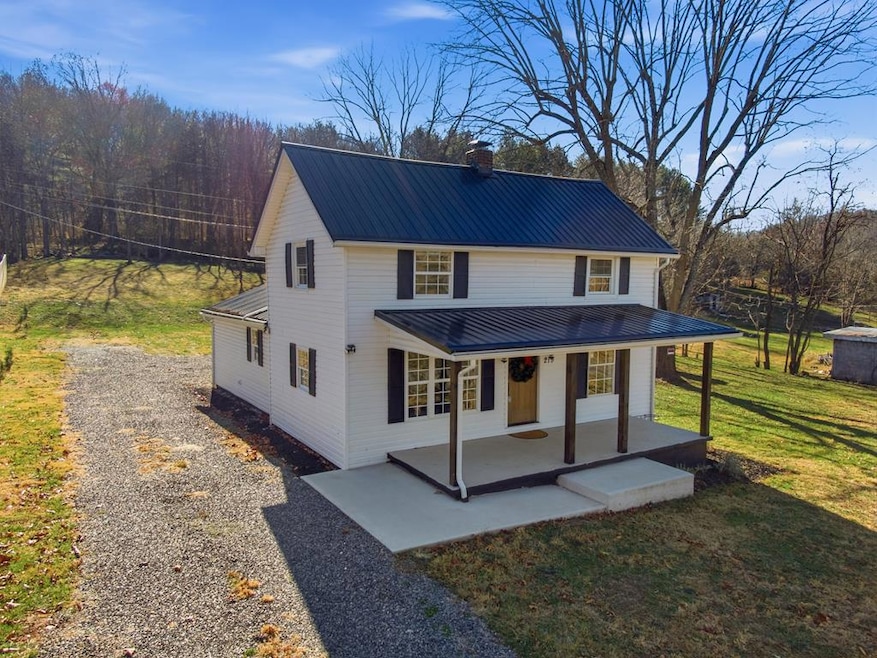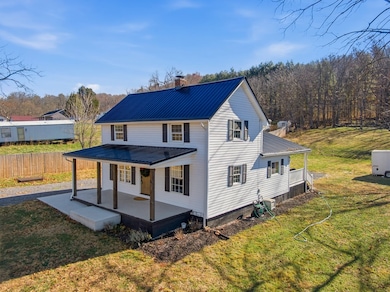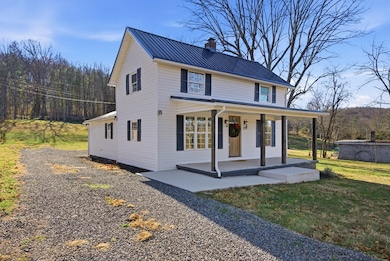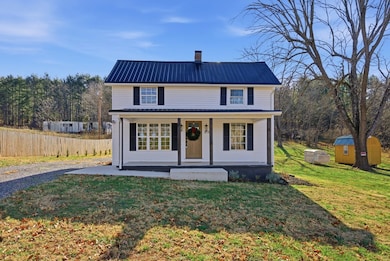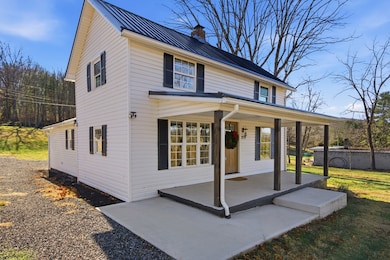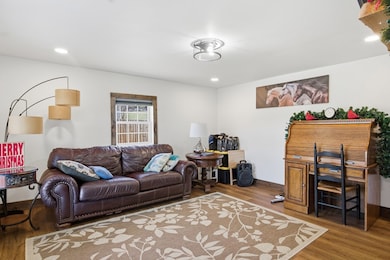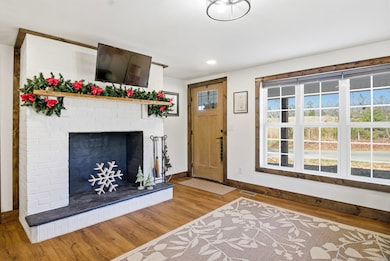219 Sanders Mines Rd Max Meadows, VA 24360
Estimated payment $1,409/month
Highlights
- Newly Painted Property
- No HOA
- Cooling Available
- Main Floor Primary Bedroom
- Covered Patio or Porch
- Views
About This Home
Welcome to this beautifully reimagined 1900 farmhouse, a residence that captures the essence of country living while offering the ease and comfort of a modern home. Thoughtfully restored from top to bottom, this property blends timeless character with updated features that today's buyers will love. Inside, the layout is warm and inviting, featuring three bedrooms and two full baths. The main-level bedroom suite provides convenience and privacy, while the remaining bedrooms upstairs offer flexible space for family, guests, or a home office. At the heart of the home is a spacious kitchen equipped with stainless steel appliances, generous workspace, and room for gathering. Nearby, a large walk-in laundry room adds everyday practicality—and includes a brand-new stackable washer and dryer for move-in ease. Outdoor living is equally enjoyable with covered porches on both the front and back, ideal for quiet mornings, evening breezes, or simply enjoying the peaceful rural surroundings. A metal roof and modernized plumbing and electrical systems provide long-term confidence and low-maintenance ownership. This turnkey farmhouse offers the rare opportunity to enjoy historic charm with all the benefits of a contemporary renovation.
Listing Agent
RE/MAX Landmark Real Estate Brokerage Phone: 2762289200 License #0225223639 Listed on: 11/14/2025

Co-Listing Agent
RE/MAX Landmark Real Estate Brokerage Phone: 2762289200 License #0225078634
Home Details
Home Type
- Single Family
Est. Annual Taxes
- $463
Year Built
- Built in 1900
Lot Details
- 0.91 Acre Lot
- Level Lot
- Garden
Home Design
- Newly Painted Property
- Block Foundation
- Fire Rated Drywall
- Metal Roof
- Vinyl Siding
Interior Spaces
- 1,727 Sq Ft Home
- 2-Story Property
- Ceiling Fan
- Wood Burning Fireplace
- Insulated Windows
- Living Room
- Dining Room
- Crawl Space
- Fire and Smoke Detector
- Property Views
Kitchen
- Oven or Range
- Microwave
- Dishwasher
Flooring
- Carpet
- Laminate
Bedrooms and Bathrooms
- 3 Bedrooms
- Primary Bedroom on Main
- Bathroom on Main Level
- 2 Full Bathrooms
Laundry
- Laundry Room
- Laundry on main level
- Dryer
- Washer
Parking
- Gravel Driveway
- Open Parking
Outdoor Features
- Covered Patio or Porch
- Exterior Lighting
- Outbuilding
Schools
- Jackson Memorial Elementary School
- Fort Chiswell Middle School
- Fort Chiswell High School
Utilities
- Cooling Available
- Central Heating
- Heating System Uses Wood
- Heat Pump System
- Natural Gas Not Available
- Well
- Electric Water Heater
- Septic Tank
- High Speed Internet
Community Details
- No Home Owners Association
Map
Home Values in the Area
Average Home Value in this Area
Tax History
| Year | Tax Paid | Tax Assessment Tax Assessment Total Assessment is a certain percentage of the fair market value that is determined by local assessors to be the total taxable value of land and additions on the property. | Land | Improvement |
|---|---|---|---|---|
| 2024 | $454 | $89,100 | $21,500 | $67,600 |
| 2023 | $454 | $89,100 | $21,500 | $67,600 |
| 2022 | $454 | $89,100 | $21,500 | $67,600 |
| 2021 | $628 | $116,300 | $21,500 | $94,800 |
| 2020 | $628 | $116,300 | $21,500 | $94,800 |
| 2019 | $628 | $116,300 | $21,500 | $94,800 |
| 2018 | $628 | $116,300 | $21,500 | $94,800 |
| 2017 | $570 | $0 | $0 | $0 |
| 2016 | -- | $0 | $0 | $0 |
| 2015 | -- | $122,300 | $0 | $0 |
| 2014 | -- | $0 | $0 | $0 |
| 2012 | -- | $0 | $0 | $0 |
Property History
| Date | Event | Price | List to Sale | Price per Sq Ft | Prior Sale |
|---|---|---|---|---|---|
| 11/14/2025 11/14/25 | For Sale | $260,000 | +6.1% | $151 / Sq Ft | |
| 01/31/2025 01/31/25 | Sold | $245,000 | 0.0% | $142 / Sq Ft | View Prior Sale |
| 12/04/2024 12/04/24 | Pending | -- | -- | -- | |
| 11/10/2024 11/10/24 | For Sale | $245,000 | -- | $142 / Sq Ft |
Purchase History
| Date | Type | Sale Price | Title Company |
|---|---|---|---|
| Deed | $245,000 | Commonwealth Land Title | |
| Deed | $55,000 | First American Title | |
| Deed | $13,471 | None Listed On Document | |
| Deed | $120,000 | -- | |
| Deed | $10,007 | -- |
Mortgage History
| Date | Status | Loan Amount | Loan Type |
|---|---|---|---|
| Open | $183,750 | New Conventional |
Source: Southwest Virginia Association of REALTORS®
MLS Number: 104128
APN: 059-000-0000-0043
- 2109 Walton Furnace Rd
- 983 Sanders Mines Rd
- 1714 Fort Chiswell Rd
- 222 Stemwell Ln
- 917 Austinville Rd
- 2504 Austinville Rd
- 2453 Austinville Rd
- 128 Long Meadows Ln
- 134 Brooke Elyse Ln
- 693 Ivanhoe Rd
- 160 Cardova Dr
- 483 Store Hill Rd
- tbd Fort Chiswell Rd
- 152 Gilland Rd
- 1007 Sheffey School Rd
- TBD E Lee Hwy
- 578 Sheffey School Rd
- 420 Riverview Rd
- 0 Major Grahams Unit 359601
- 0 Major Grahams Unit 359596
