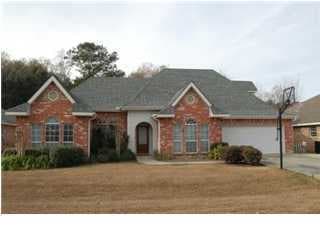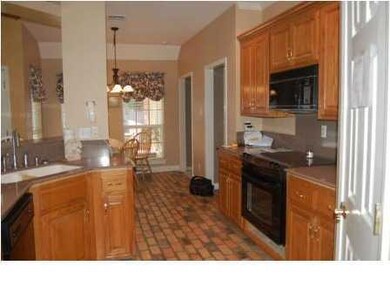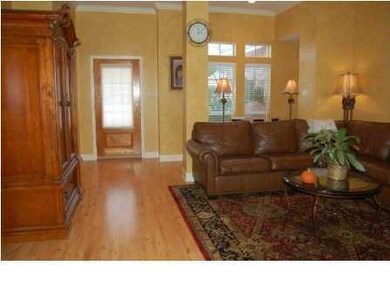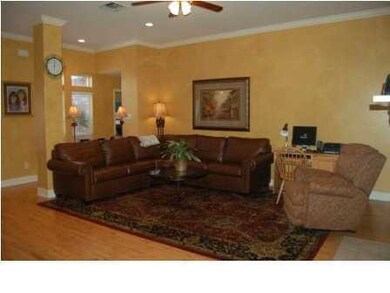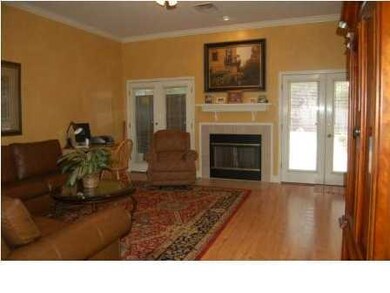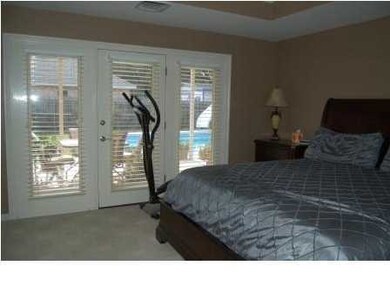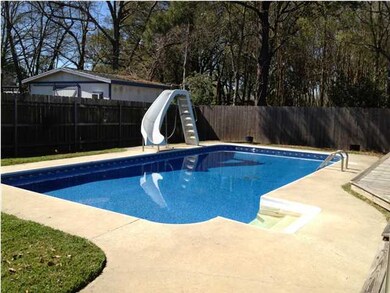
219 Sara Dee Pkwy Lafayette, LA 70508
Pilette NeighborhoodEstimated Value: $271,000 - $320,000
Highlights
- In Ground Pool
- Traditional Architecture
- High Ceiling
- Deck
- Wood Flooring
- Covered patio or porch
About This Home
As of June 2013REDUCED!!! This lovely family home has been recently updated and is located in Lafayette's Audubon Trace neighborhood. It features the following amenities: lots of curb appeal, brand new A/C unit, updated paint colors, new bath/lighting/door hardware, backyard with in-ground saltwater pool with large sunning deck, covered cooking area, covered patio, tree lined backyard with separate yard for kids swing set/play area, solid oak cabinets and brick flooring in kitchen, large formal dining room, large living/fly room with wood burning fireplace, three sets of French doors, 3 bedrooms downstairs/1 upstairs, wood blinds, and refrigerator, high efficiency washer and dryer, and China hutch to stay. This home is move-in ready!
Last Agent to Sell the Property
Sandra Walker
Century 21 DCG/Aguillard-Opel License #3887 Listed on: 02/25/2013
Last Buyer's Agent
Kathy Benoit
Gateway Realty, Inc. License #55780
Home Details
Home Type
- Single Family
Est. Annual Taxes
- $1,483
Year Built
- 1991
Lot Details
- 8,400 Sq Ft Lot
- Lot Dimensions are 70 x 120
- Privacy Fence
- Wood Fence
- Landscaped
- Level Lot
HOA Fees
- $7 Monthly HOA Fees
Home Design
- Traditional Architecture
- Brick Exterior Construction
- Slab Foundation
- Frame Construction
- Composition Roof
- Wood Siding
- Siding
Interior Spaces
- 2,215 Sq Ft Home
- 2-Story Property
- Crown Molding
- High Ceiling
- Ceiling Fan
- Wood Burning Fireplace
- Window Treatments
- Security System Owned
- Washer and Electric Dryer Hookup
Kitchen
- Stove
- Microwave
- Dishwasher
Flooring
- Wood
- Brick
- Carpet
- Pavers
Bedrooms and Bathrooms
- 4 Bedrooms
Parking
- Garage
- Garage Door Opener
Pool
- In Ground Pool
- Pool Liner
Outdoor Features
- Deck
- Covered patio or porch
Schools
- Ernest Gallet Elementary School
- Broussard Middle School
- Comeaux High School
Utilities
- Multiple cooling system units
- Central Air
- Multiple Heating Units
- Community Sewer or Septic
- Cable TV Available
Community Details
- Audubon Trace Subdivision
Listing and Financial Details
- Home warranty included in the sale of the property
- Tax Lot 21
Ownership History
Purchase Details
Home Financials for this Owner
Home Financials are based on the most recent Mortgage that was taken out on this home.Similar Homes in the area
Home Values in the Area
Average Home Value in this Area
Purchase History
| Date | Buyer | Sale Price | Title Company |
|---|---|---|---|
| Gamez Mario | $220,000 | Multiple |
Mortgage History
| Date | Status | Borrower | Loan Amount |
|---|---|---|---|
| Open | Gamez Mario | $178,000 | |
| Closed | Gamez Mario | $208,878 |
Property History
| Date | Event | Price | Change | Sq Ft Price |
|---|---|---|---|---|
| 06/07/2013 06/07/13 | Sold | -- | -- | -- |
| 04/28/2013 04/28/13 | Pending | -- | -- | -- |
| 02/25/2013 02/25/13 | For Sale | $255,000 | -- | $115 / Sq Ft |
Tax History Compared to Growth
Tax History
| Year | Tax Paid | Tax Assessment Tax Assessment Total Assessment is a certain percentage of the fair market value that is determined by local assessors to be the total taxable value of land and additions on the property. | Land | Improvement |
|---|---|---|---|---|
| 2024 | $1,483 | $22,336 | $1,682 | $20,654 |
| 2023 | $1,483 | $21,148 | $1,682 | $19,466 |
| 2022 | $2,213 | $21,148 | $1,682 | $19,466 |
| 2021 | $2,220 | $21,148 | $1,682 | $19,466 |
| 2020 | $2,213 | $21,148 | $1,682 | $19,466 |
| 2019 | $1,743 | $21,148 | $1,682 | $19,466 |
| 2018 | $1,526 | $21,148 | $1,682 | $19,466 |
| 2017 | $1,525 | $21,149 | $2,500 | $18,649 |
| 2015 | $1,524 | $21,149 | $2,500 | $18,649 |
| 2013 | -- | $21,150 | $2,500 | $18,650 |
Agents Affiliated with this Home
-
S
Seller's Agent in 2013
Sandra Walker
Century 21 DCG/Aguillard-Opel
-
K
Buyer's Agent in 2013
Kathy Benoit
Gateway Realty, Inc.
Map
Source: REALTOR® Association of Acadiana
MLS Number: 13242088
APN: 6063040
- 109 Barataria Bay Point
- 305 Woodbridge Dr
- 105 Ember Grove Crossing
- 117 Treasure Cove
- 300 Amber Pond Ln
- 127 Treasure Cove
- 105 Waterfowl Rd
- 104 Peaceful Hollow Ln
- 116 Isaiah Dr
- 503 Amber Pond Ln
- 607 Ember Grove Crossing
- 108 Billingford Dr
- 204 Eva Dr
- 100 Darbonne Rd
- 101 Domas Dr
- 104 Queen of Peace Dr
- 132 Queensberry Dr
- 136 Edie Ann Dr
- 103 Cindy Dr
- 105 Orchard Park Ave
- 219 Sara Dee Pkwy
- 217 Sara Dee Pkwy
- 221 Sara Dee Pkwy
- 215 Sara Dee Pkwy
- 216 Sara Dee Pkwy
- 218 Sara Dee Pkwy
- 223 Sara Dee Pkwy
- 214 Sara Dee Pkwy
- 213 Sara Dee Pkwy
- 301 Sara Dee Pkwy
- 212 Sara Dee Pkwy
- 300 Sara Dee Pkwy
- 102 Shady Park Dr
- 303 Sarah Dee Pkwy
- 211 Sara Dee Pkwy
- 303 Sara Dee Pkwy
- 210 Sara Dee Pkwy
- 302 Sara Dee Pkwy
- 104 Shady Park Dr
- 202 Sandy Brook Ln
