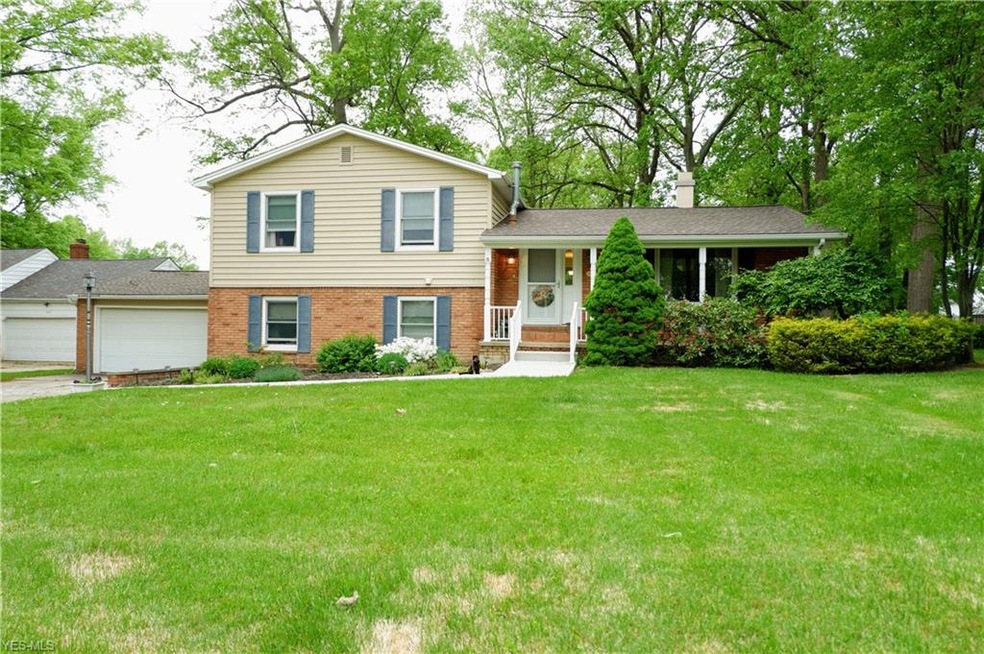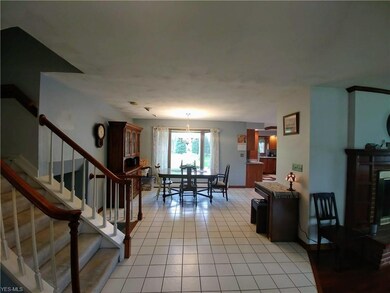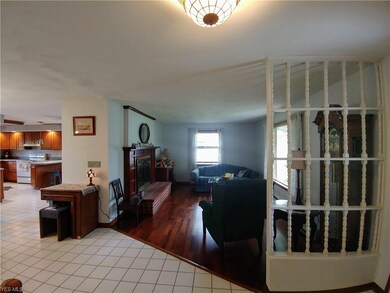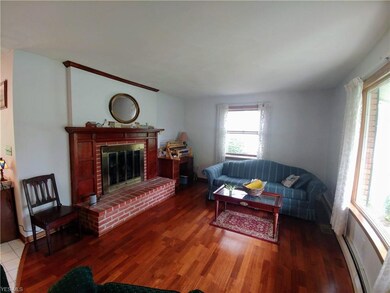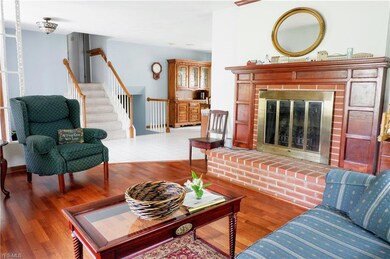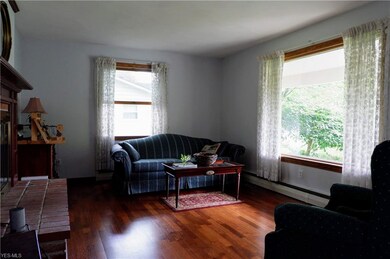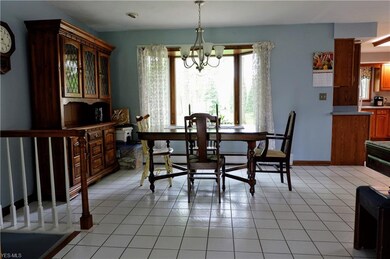
219 Sassafras Dr Vermilion, OH 44089
Vermillion NeighborhoodEstimated Value: $258,703 - $281,000
Highlights
- 1 Fireplace
- 2 Car Attached Garage
- Central Air
- Porch
- Patio
- Heating System Uses Steam
About This Home
As of June 2019This quad level 4 BR split has been well maintained and nicely updated. The welcoming front porch opens to a light- filled interior with a spacious and open floor plan. Low maintenance ceramic and wood flooring flows through the main floor. The large foyer leads to the living room with hardwood floors and a cozy wood- burning fireplace. Continue through to the big dining room that's perfect for entertaining. The adjacent updated kitchen features lots of cabinets and counter space, a pantry, and a spacious dinette area. You'll find three big bedrooms and two full baths upstairs, including a generously sized master suite that easily accommodates king sized furniture. The spacious lower level offers a huge family room with built in cabinetry and lots of storage; a 4th bedroom (currently used as a craft room), and full bath/ laundry room located off the family room. Sliding doors lead to a covered patio overlooking a beautifully landscaped backyard! The partial basement has been fully waterproofed and has a transferable warranty. The basement also houses one of two air handlers plus the boiler for the hot water heating system. Updates include a roof with lifetime shingles, siding, gutters, newer front walkway and steps, and updated electric box. Don't miss!
Last Agent to Sell the Property
Coldwell Banker Schmidt Realty License #325729 Listed on: 05/20/2019

Home Details
Home Type
- Single Family
Est. Annual Taxes
- $1,740
Year Built
- Built in 1960
Lot Details
- 0.46 Acre Lot
- Lot Dimensions are 100x200
- South Facing Home
Parking
- 2 Car Attached Garage
Home Design
- Split Level Home
- Brick Exterior Construction
- Asphalt Roof
- Vinyl Construction Material
Interior Spaces
- 2,108 Sq Ft Home
- 3-Story Property
- 1 Fireplace
Kitchen
- Range
- Microwave
- Dishwasher
- Disposal
Bedrooms and Bathrooms
- 4 Bedrooms
Laundry
- Dryer
- Washer
Unfinished Basement
- Partial Basement
- Sump Pump
Outdoor Features
- Patio
- Porch
Utilities
- Central Air
- Heating System Uses Steam
- Heating System Uses Gas
- Septic Tank
Community Details
- Koller Community
Listing and Financial Details
- Assessor Parcel Number 12-00705-000
Ownership History
Purchase Details
Home Financials for this Owner
Home Financials are based on the most recent Mortgage that was taken out on this home.Similar Homes in Vermilion, OH
Home Values in the Area
Average Home Value in this Area
Purchase History
| Date | Buyer | Sale Price | Title Company |
|---|---|---|---|
| Rinehart Erin L | $159,900 | None Available |
Mortgage History
| Date | Status | Borrower | Loan Amount |
|---|---|---|---|
| Open | Rinehart Erin L | $143,910 | |
| Previous Owner | Goodman Nadine S | $85,232 | |
| Previous Owner | Goodman Nadine S | $41,473 |
Property History
| Date | Event | Price | Change | Sq Ft Price |
|---|---|---|---|---|
| 06/28/2019 06/28/19 | Sold | $159,900 | 0.0% | $76 / Sq Ft |
| 05/24/2019 05/24/19 | Pending | -- | -- | -- |
| 05/20/2019 05/20/19 | For Sale | $159,900 | -- | $76 / Sq Ft |
Tax History Compared to Growth
Tax History
| Year | Tax Paid | Tax Assessment Tax Assessment Total Assessment is a certain percentage of the fair market value that is determined by local assessors to be the total taxable value of land and additions on the property. | Land | Improvement |
|---|---|---|---|---|
| 2024 | $2,003 | $54,442 | $9,576 | $44,866 |
| 2023 | $2,003 | $46,578 | $8,379 | $38,199 |
| 2022 | $1,897 | $46,578 | $8,379 | $38,199 |
| 2021 | $1,883 | $46,580 | $8,380 | $38,200 |
| 2020 | $1,668 | $40,240 | $8,380 | $31,860 |
| 2019 | $1,738 | $40,240 | $8,380 | $31,860 |
| 2018 | $1,740 | $40,240 | $8,380 | $31,860 |
| 2017 | $1,768 | $39,580 | $9,890 | $29,690 |
| 2016 | $1,756 | $39,580 | $9,890 | $29,690 |
| 2015 | $1,726 | $39,580 | $9,890 | $29,690 |
| 2014 | $1,740 | $39,580 | $9,890 | $29,690 |
| 2013 | $1,715 | $39,580 | $9,890 | $29,690 |
Agents Affiliated with this Home
-
Lois Byrne

Seller's Agent in 2019
Lois Byrne
Coldwell Banker Schmidt Realty
(216) 347-9950
127 Total Sales
-
Robert Bromley

Buyer's Agent in 2019
Robert Bromley
Howard Hanna
(440) 320-1812
58 Total Sales
Map
Source: MLS Now
MLS Number: 4098063
APN: 12-00705-000
- 608 Chardonnay Cir
- 5057 Oakview Dr
- 0 Darrow Rd Unit 5105619
- 1156 Sweetbriar Dr
- 5943 Cape Hatteras
- 5942 Cape Hatteras
- 5939 Cape Hatteras
- 5937 Cape Hatteras
- 5937 Cape Hatteras
- 5937 Cape Hatteras
- 5937 Cape Hatteras
- 1080 Oakwood Dr
- 14513 Darrow Rd
- 6035 Conneaut Light Dr
- 4706 Mapleview Dr
- 978 State St
- 1351 Beechview Dr
- 1094 Sanford St
- 1232 Hollyview Dr
- 1281 Hollyview Dr
- 219 Sassafras Dr
- 215 Sassafras Dr
- 223 Sassafras Dr
- 211 Sassafras Dr
- 307 Sassafras Dr
- 220 Sassafras Dr
- 216 Sassafras Dr
- 304 Sassafras Dr
- 14818 Kneisel Rd
- 2014 Hickory Dr
- 207 Sassafras Dr
- 308 Sassafras Dr
- 2010 Hickory Dr
- 208 Sassafras Dr
- 212 Sassafras Dr
- 2019 Hickory Dr
- 14914 Kneisel Rd
- 316 Sassafras Dr
- 312 Sassafras Dr
- 2015 Hickory Dr
