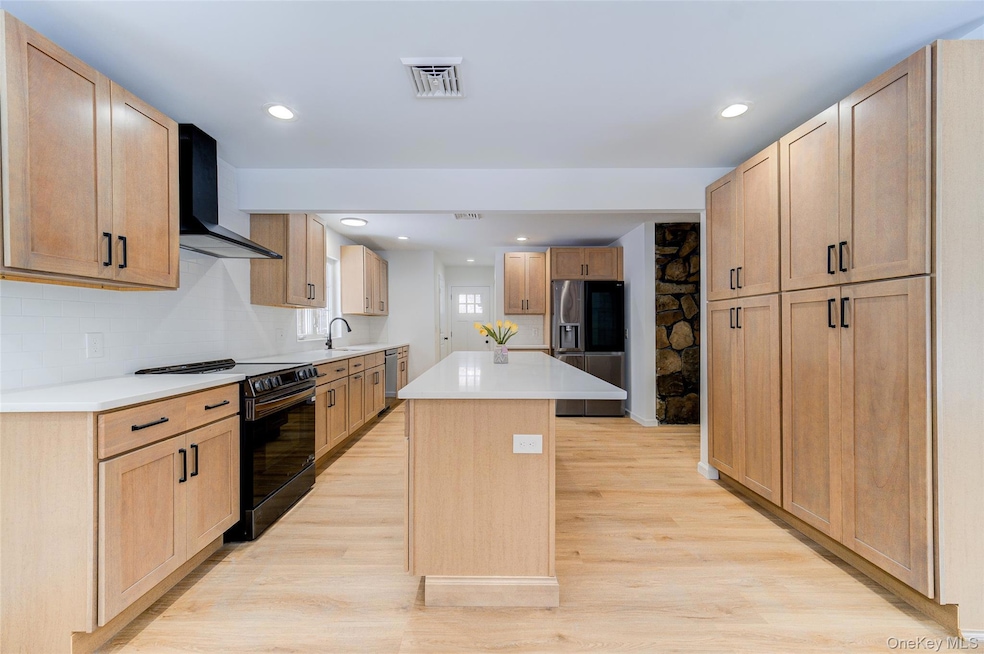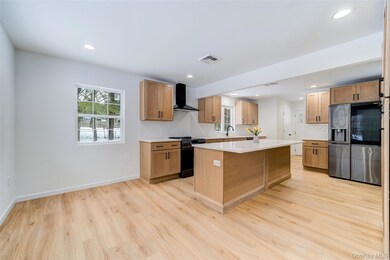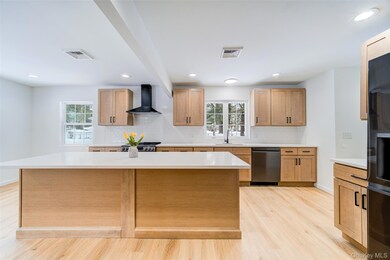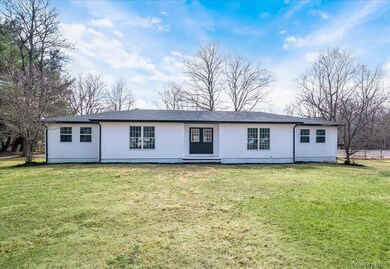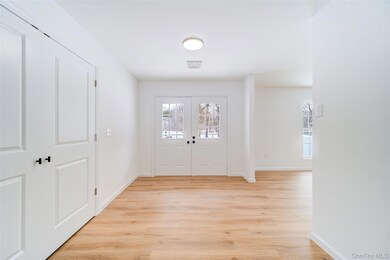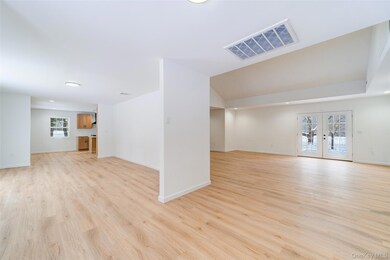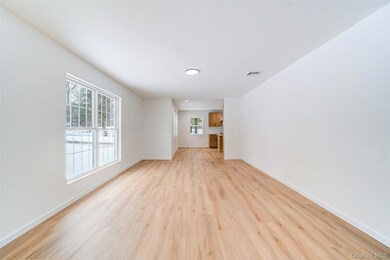219 St Andrews Rd Walden, NY 12586
Estimated payment $3,612/month
Highlights
- Open Floorplan
- Cathedral Ceiling
- Stainless Steel Appliances
- Ranch Style House
- Formal Dining Room
- Eat-In Galley Kitchen
About This Home
Spacious 1 Level Renovated Home features an Open Floor Plan with Double Entry Drs leading into Formal Dining Room, Eat In Kitchen w/SS Appl/Quartz Countertops, Huge Living Rm w/Cathedral Ceiling and Stone Fireplace, Primary Bedroom Ensuite w/French Doors out to Patio and Hot Tub, 2 Bedrooms PLUS Bonus Rm /Office/Den, 2.5 Baths, Laundry/Utilities/2 Car Garage/Basement. Updates inc., New 1000 Concrete Septic Tank w/Risers, Roof, Siding, Gutters, Soffit, Luxury Plank Flooring, New Kitchen w Appliances, Baths, Light Fixtures, Hot Water Heater, A/C Condensor. This Home has it All and is close to Shops and Major Transportation.
Listing Agent
Corcoran Legends Realty Brokerage Phone: 914-332-6300 License #30CL0924235 Listed on: 05/20/2025

Home Details
Home Type
- Single Family
Est. Annual Taxes
- $7,299
Year Built
- Built in 1967
Lot Details
- 1.1 Acre Lot
Parking
- 2 Car Garage
- Driveway
Home Design
- Ranch Style House
- Frame Construction
- Vinyl Siding
Interior Spaces
- 2,052 Sq Ft Home
- Open Floorplan
- Cathedral Ceiling
- Recessed Lighting
- Wood Burning Fireplace
- Gas Fireplace
- Entrance Foyer
- Formal Dining Room
- Washer and Dryer Hookup
- Unfinished Basement
Kitchen
- Eat-In Galley Kitchen
- Electric Oven
- Stainless Steel Appliances
Bedrooms and Bathrooms
- 3 Bedrooms
- Walk-In Closet
- Bathroom on Main Level
Schools
- East Coldenham Elementary School
- Valley Central Middle School
- Valley Central High School
Utilities
- Forced Air Heating and Cooling System
- Hot Water Heating System
- Heating System Uses Natural Gas
- Well
- Tankless Water Heater
- Septic Tank
Listing and Financial Details
- Assessor Parcel Number 334289-006-000-0006-010.100-0000
Map
Home Values in the Area
Average Home Value in this Area
Tax History
| Year | Tax Paid | Tax Assessment Tax Assessment Total Assessment is a certain percentage of the fair market value that is determined by local assessors to be the total taxable value of land and additions on the property. | Land | Improvement |
|---|---|---|---|---|
| 2024 | $9,342 | $120,000 | $45,000 | $75,000 |
| 2023 | $9,342 | $186,500 | $45,000 | $141,500 |
| 2022 | $9,547 | $186,500 | $45,000 | $141,500 |
| 2021 | $9,437 | $186,500 | $45,000 | $141,500 |
| 2020 | $16,844 | $186,500 | $45,000 | $141,500 |
| 2019 | $16,563 | $186,500 | $45,000 | $141,500 |
| 2018 | $16,563 | $186,500 | $45,000 | $141,500 |
| 2017 | $9,104 | $186,500 | $45,000 | $141,500 |
| 2016 | $15,964 | $186,500 | $45,000 | $141,500 |
| 2015 | -- | $186,500 | $45,000 | $141,500 |
| 2014 | -- | $186,500 | $45,000 | $141,500 |
Property History
| Date | Event | Price | List to Sale | Price per Sq Ft | Prior Sale |
|---|---|---|---|---|---|
| 09/23/2025 09/23/25 | Pending | -- | -- | -- | |
| 08/12/2025 08/12/25 | Price Changed | $569,999 | 0.0% | $278 / Sq Ft | |
| 06/11/2025 06/11/25 | Price Changed | $570,000 | -5.0% | $278 / Sq Ft | |
| 05/20/2025 05/20/25 | For Sale | $599,900 | +110.5% | $292 / Sq Ft | |
| 05/08/2024 05/08/24 | Sold | $285,000 | -5.0% | $139 / Sq Ft | View Prior Sale |
| 01/23/2024 01/23/24 | Pending | -- | -- | -- | |
| 01/10/2024 01/10/24 | For Sale | $299,900 | 0.0% | $146 / Sq Ft | |
| 01/10/2024 01/10/24 | Pending | -- | -- | -- | |
| 12/18/2023 12/18/23 | For Sale | $299,900 | -- | $146 / Sq Ft |
Purchase History
| Date | Type | Sale Price | Title Company |
|---|---|---|---|
| Deed | $285,000 | None Available | |
| Deed | $285,000 | None Available | |
| Deed | $220,001 | None Available | |
| Deed | $220,001 | None Available |
Source: OneKey® MLS
MLS Number: 863329
APN: 334289-006-000-0006-010.100-0000
- 112 St Andrews Rd
- 4 Plains Rd
- 65 Kings Hill Rd
- 751 State Route 52
- 54 Borden Rd
- 6 Berea Rd
- TBD Saint Michaels Ln
- 33 Berea Rd
- 54 Berea Rd
- 25 Kings Dr
- 183 Plains Rd
- 452 St Andrews Rd
- 15 Kings Dr
- 34 Round Hill Rd
- 2125 State Route 300
- 2116 State Route 300
- 21 Walden Estates Rd
- 172 Orange Lake Rd
- 230 Fawn Cir
- 135 Browns Rd
