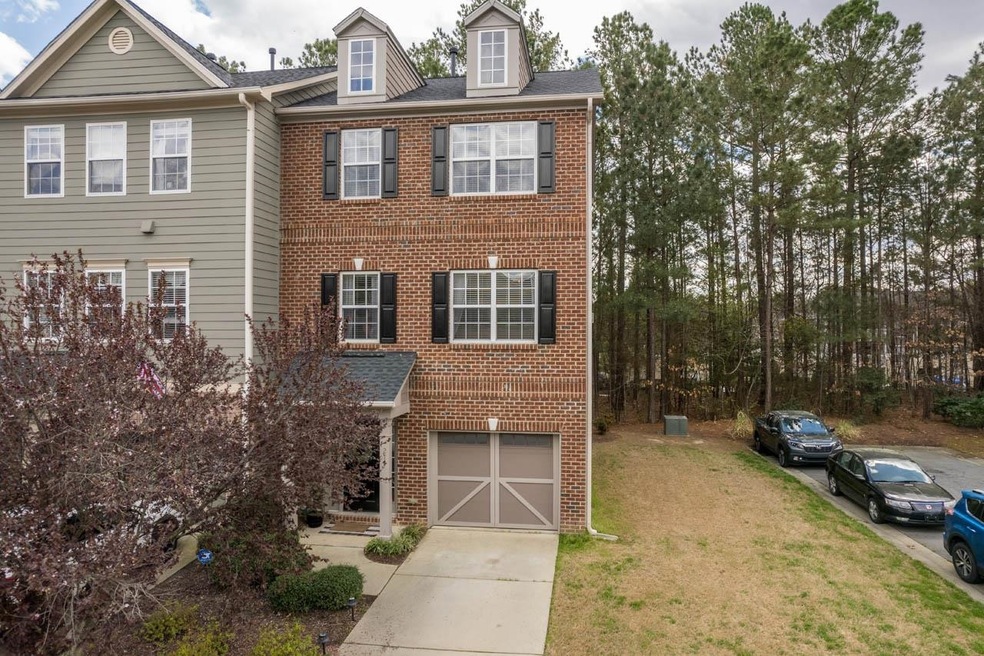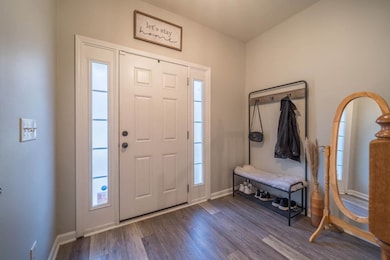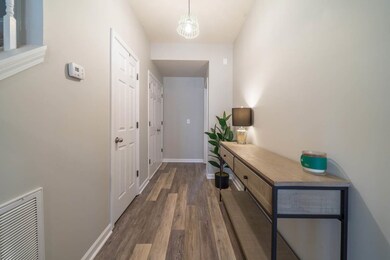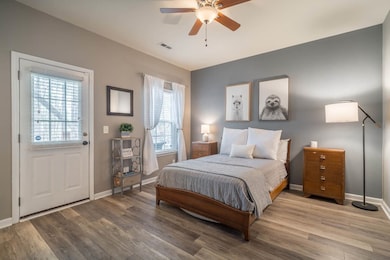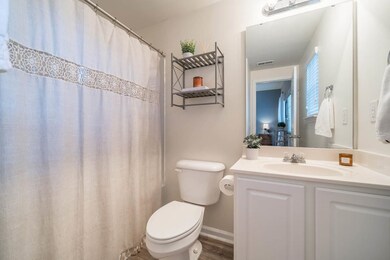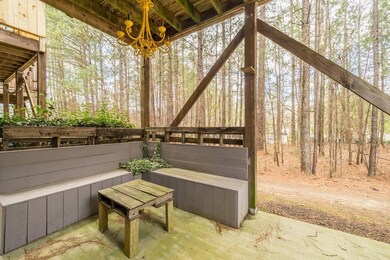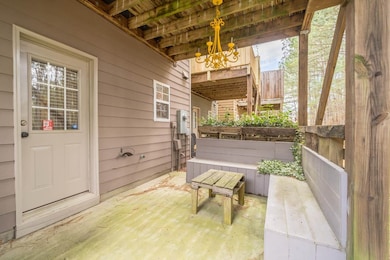
Estimated Value: $350,000 - $413,000
Highlights
- Deck
- Vaulted Ceiling
- End Unit
- Lufkin Road Middle School Rated A
- Transitional Architecture
- Community Pool
About This Home
As of May 2022Incredible location, Stately Brick front 3-story end unit townhome w/1 car garage, Move in ready! Roof 2021,main flr bdrm, Functional layout w/ spacious kitch, white cabs, SS apps, island, tons of c-tops,pantry storage,large fam rm w/gas log fireplace, laundry, great deck, patio below, 3rd flr boasts primary bedroom suite with vaulted ceilings, walk in closet, dual vanities, neutral color pallet, additional bedroom w/great closet. Community amenities include pool, tennis, almost maintenance free living!
Last Agent to Sell the Property
Compass -- Raleigh License #255265 Listed on: 04/15/2022

Townhouse Details
Home Type
- Townhome
Est. Annual Taxes
- $2,339
Year Built
- Built in 2007
Lot Details
- 2,614 Sq Ft Lot
- End Unit
- Landscaped
HOA Fees
- $175 Monthly HOA Fees
Parking
- 1 Car Garage
- Garage Door Opener
- Private Driveway
Home Design
- Transitional Architecture
- Traditional Architecture
- Brick Exterior Construction
- Slab Foundation
Interior Spaces
- 2,037 Sq Ft Home
- 3-Story Property
- Smooth Ceilings
- Vaulted Ceiling
- Ceiling Fan
- Gas Log Fireplace
- Entrance Foyer
- Family Room with Fireplace
- Combination Dining and Living Room
Kitchen
- Electric Range
- Microwave
- Dishwasher
Flooring
- Carpet
- Ceramic Tile
- Luxury Vinyl Tile
Bedrooms and Bathrooms
- 3 Bedrooms
- Walk-In Closet
- Double Vanity
- Shower Only
Laundry
- Laundry on upper level
- Electric Dryer Hookup
Home Security
Outdoor Features
- Deck
- Patio
Schools
- Apex Friendship Elementary School
- Apex Middle School
- Apex Friendship High School
Utilities
- Forced Air Zoned Cooling and Heating System
- Heating System Uses Natural Gas
- Electric Water Heater
- High Speed Internet
Community Details
Overview
- Association fees include ground maintenance, maintenance structure
- Miramonte HOA
- Miramonte Subdivision
Recreation
- Tennis Courts
- Community Playground
- Community Pool
Security
- Fire and Smoke Detector
Ownership History
Purchase Details
Home Financials for this Owner
Home Financials are based on the most recent Mortgage that was taken out on this home.Purchase Details
Home Financials for this Owner
Home Financials are based on the most recent Mortgage that was taken out on this home.Purchase Details
Home Financials for this Owner
Home Financials are based on the most recent Mortgage that was taken out on this home.Purchase Details
Home Financials for this Owner
Home Financials are based on the most recent Mortgage that was taken out on this home.Purchase Details
Home Financials for this Owner
Home Financials are based on the most recent Mortgage that was taken out on this home.Similar Homes in the area
Home Values in the Area
Average Home Value in this Area
Purchase History
| Date | Buyer | Sale Price | Title Company |
|---|---|---|---|
| Choi Moo P | $405,000 | None Listed On Document | |
| Furney Zachary | $250,000 | None Available | |
| Coiner Michael | $179,000 | Attorney | |
| Starcher Scott S | $180,000 | None Available | |
| Parks Adrian L | $178,500 | None Available |
Mortgage History
| Date | Status | Borrower | Loan Amount |
|---|---|---|---|
| Open | Choi Moo P | $392,850 | |
| Previous Owner | Furney Zachary | $252,000 | |
| Previous Owner | Coiner Michael | $179,000 | |
| Previous Owner | Starcher Scott S | $183,673 | |
| Previous Owner | Parks Adrian L | $178,400 |
Property History
| Date | Event | Price | Change | Sq Ft Price |
|---|---|---|---|---|
| 12/15/2023 12/15/23 | Off Market | $405,000 | -- | -- |
| 05/23/2022 05/23/22 | Sold | $405,000 | +3.9% | $199 / Sq Ft |
| 04/19/2022 04/19/22 | Pending | -- | -- | -- |
| 04/15/2022 04/15/22 | For Sale | $389,900 | -- | $191 / Sq Ft |
Tax History Compared to Growth
Tax History
| Year | Tax Paid | Tax Assessment Tax Assessment Total Assessment is a certain percentage of the fair market value that is determined by local assessors to be the total taxable value of land and additions on the property. | Land | Improvement |
|---|---|---|---|---|
| 2024 | $3,195 | $371,958 | $85,000 | $286,958 |
| 2023 | $2,590 | $234,259 | $55,000 | $179,259 |
| 2022 | $2,432 | $234,259 | $55,000 | $179,259 |
| 2021 | $2,339 | $234,259 | $55,000 | $179,259 |
| 2020 | $2,316 | $234,259 | $55,000 | $179,259 |
| 2019 | $1,965 | $171,282 | $38,000 | $133,282 |
| 2018 | $1,852 | $171,282 | $38,000 | $133,282 |
| 2017 | $1,724 | $171,282 | $38,000 | $133,282 |
| 2016 | $1,699 | $171,282 | $38,000 | $133,282 |
| 2015 | -- | $175,047 | $41,000 | $134,047 |
| 2014 | -- | $175,047 | $41,000 | $134,047 |
Agents Affiliated with this Home
-
Dana Ellington

Seller's Agent in 2022
Dana Ellington
Compass -- Raleigh
(919) 622-5051
8 in this area
399 Total Sales
-
Matthew Hyduchak

Buyer's Agent in 2022
Matthew Hyduchak
Century 21 Triangle Group
(910) 985-7133
1 in this area
36 Total Sales
Map
Source: Doorify MLS
MLS Number: 2442559
APN: 0750.01-15-2526-000
- 117 Gallent Hedge Trail
- 4009 Reunion Creek Pkwy
- 404 Straywhite Ave
- 3621 Colby Chase Dr
- 3341 Colby Chase Dr
- 3325 Colby Chase Dr Unit Lot 9
- 3331 Colby Chase Dr Unit Lot 8
- 3340 Colby Chase Dr Unit Lot 2
- 709 Wickham Ridge Rd
- 684 Wickham Ridge Rd
- 736 Wickham Ridge Rd
- 202 Stonecreek Dr
- 746 Wickham Ridge Rd
- 752 Wickham Ridge Rd
- 111 Florians Dr
- 133 Florians Dr
- 2408 Merion Creek Dr
- 5828 Old Smithfield Rd
- 102 Bella Place
- 513 Commons Dr
- 219 Storemont Way
- 217 Storemont Way
- 215 Storemont Way
- 213 Storemont Way
- 211 Storemont Way
- 206 High Ramble Ln
- 204 High Ramble Ln
- 209 Storemont Way
- 202 High Ramble Ln
- 200 High Ramble Ln
- 109 High Ramble Ln
- 207 Storemont Way
- 110 High Ramble Ln
- 205 Storemont Way
- 107 High Ramble Ln
- 204 Storemont Way
- 108 High Ramble Ln
- 203 Storemont Way
- 105 High Ramble Ln
- 202 Storemont Way
