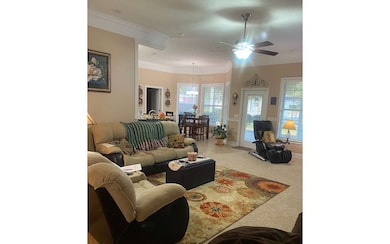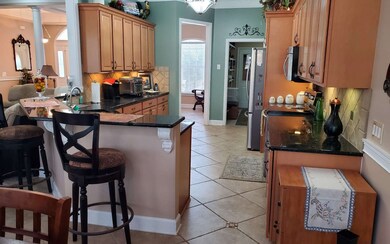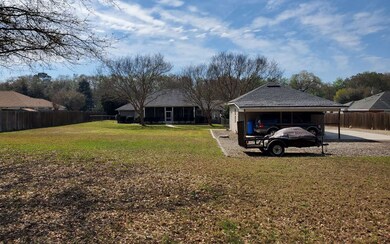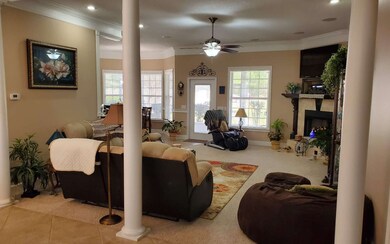
219 SW Fantasy Glen Lake City, FL 32024
Estimated payment $3,161/month
Total Views
5,324
4
Beds
2
Baths
2,138
Sq Ft
$253
Price per Sq Ft
Highlights
- Vaulted Ceiling
- Great Room
- Screened Porch
- Westside Elementary School Rated A-
- No HOA
- Breakfast Room
About This Home
Gorgeous! Rare Find! New to Market , 4/2 home on 1 acre. Loaded with upgraded features Cathedral ceilings, marble counter tops, Gas fireplace, 2 car garage with additional 2 car workshop & lean to, privacy fence and chain link in the back yard. Perfect location. Call for your appointment today. ***Seller will pay $5,000 of buyers closing cost.***
Listing Agent
JACKIE TAYLOR & ASSOCIATES License #0378794 Listed on: 07/28/2023
Home Details
Home Type
- Single Family
Est. Annual Taxes
- $2,694
Year Built
- Built in 2004
Lot Details
- 1 Acre Lot
- Partially Fenced Property
- Privacy Fence
- Chain Link Fence
- Shrub
- Irregular Lot
Home Design
- Slab Foundation
- Shingle Roof
- Concrete Block And Stucco Construction
Interior Spaces
- 2,138 Sq Ft Home
- 1-Story Property
- Vaulted Ceiling
- Gas Fireplace
- Insulated Windows
- Blinds
- Great Room
- Breakfast Room
- Dining Room
- Screened Porch
- Storage
- Utility Room
- Storage In Attic
Kitchen
- Stove
- Cooktop
- Microwave
- Stainless Steel Appliances
Flooring
- Carpet
- Ceramic Tile
Bedrooms and Bathrooms
- 4 Bedrooms
- 2 Full Bathrooms
Parking
- 3 Car Detached Garage
- Garage Door Opener
Outdoor Features
- Separate Outdoor Workshop
- Rain Gutters
Utilities
- Central Heating and Cooling System
- Well
- Water Softener is Owned
- Septic Tank
- High Speed Internet
Community Details
- No Home Owners Association
Map
Create a Home Valuation Report for This Property
The Home Valuation Report is an in-depth analysis detailing your home's value as well as a comparison with similar homes in the area
Home Values in the Area
Average Home Value in this Area
Tax History
| Year | Tax Paid | Tax Assessment Tax Assessment Total Assessment is a certain percentage of the fair market value that is determined by local assessors to be the total taxable value of land and additions on the property. | Land | Improvement |
|---|---|---|---|---|
| 2024 | $2,694 | $214,696 | -- | -- |
| 2023 | $2,694 | $202,568 | $0 | $0 |
| 2022 | $2,616 | $196,668 | $0 | $0 |
| 2021 | $2,548 | $190,940 | $0 | $0 |
| 2020 | $2,364 | $188,304 | $0 | $0 |
| 2019 | $2,657 | $184,070 | $0 | $0 |
| 2018 | $2,641 | $180,638 | $0 | $0 |
| 2017 | $2,601 | $176,923 | $11,664 | $165,259 |
| 2016 | $2,608 | $177,794 | $11,664 | $166,130 |
| 2015 | $2,656 | $177,520 | $0 | $0 |
| 2014 | $2,652 | $176,909 | $0 | $0 |
Source: Public Records
Property History
| Date | Event | Price | Change | Sq Ft Price |
|---|---|---|---|---|
| 04/18/2025 04/18/25 | Price Changed | $539,900 | 0.0% | $253 / Sq Ft |
| 04/18/2025 04/18/25 | For Sale | $539,900 | +18.7% | $253 / Sq Ft |
| 05/07/2024 05/07/24 | Off Market | $454,900 | -- | -- |
| 07/31/2023 07/31/23 | Pending | -- | -- | -- |
| 05/22/2023 05/22/23 | For Sale | $454,900 | -- | $213 / Sq Ft |
Source: North Florida MLS
Purchase History
| Date | Type | Sale Price | Title Company |
|---|---|---|---|
| Warranty Deed | $250,000 | Osceola Title Of North Flori | |
| Warranty Deed | $130,000 | -- | |
| Warranty Deed | $130,000 | -- | |
| Warranty Deed | $28,000 | -- |
Source: Public Records
Mortgage History
| Date | Status | Loan Amount | Loan Type |
|---|---|---|---|
| Open | $196,000 | No Value Available | |
| Closed | $250,000 | Purchase Money Mortgage | |
| Previous Owner | $140,000 | Fannie Mae Freddie Mac |
Source: Public Records
Similar Homes in Lake City, FL
Source: North Florida MLS
MLS Number: 119775
APN: 16-4S-16-03025-105
Nearby Homes
- 198 SW Fantasy Glen
- 156 SW Kimberly Ln
- 282 SW Kimberly Ln
- 1235 SW Upchurch Ave
- 291 SW Legion Dr
- 248 SW Cadence Glen
- 759 SW Upchurch Ave
- 305 SW Cadence Glen
- 279 SW Cadence Glen
- Sienna Plan at Forest Cove
- Wilmington Plan at Forest Cove
- Willow Plan at Forest Cove
- Melody Plan at Forest Cove
- Livorno Plan at Forest Cove
- Memphis Plan at Forest Cove
- Drexel Plan at Forest Cove
- Harmony Plan at Forest Cove
- Maple Plan at Forest Cove
- Huntington Plan at Forest Cove
- Naples Plan at Forest Cove
- 633 SW Long Leaf Dr
- 159 SW Parker Ln
- 122 SW Gerald Conner Dr
- 447 NW Lake City Ave Unit . 102
- 3822 NW Huntsboro St
- 3757 NW Huntsboro St Unit 103
- 113 SW Judy Glen
- 0 SW Mary Ethel Ln
- 910 Arlington Blvd
- 215 NW Fairway Hills Glen
- 314 SW Sunnydale Glen
- 2842
- 0 Us-90 Unit 103859
- 384 SW Dexter Cir
- 612 SW Amberwood Loop
- 225 Pecan Ln
- 150-221 SE Sundial Place
- 11361 SW Lake Montgomery Ave
- 1705 SW Paloma Ct
- 739 NW Palm Dr






