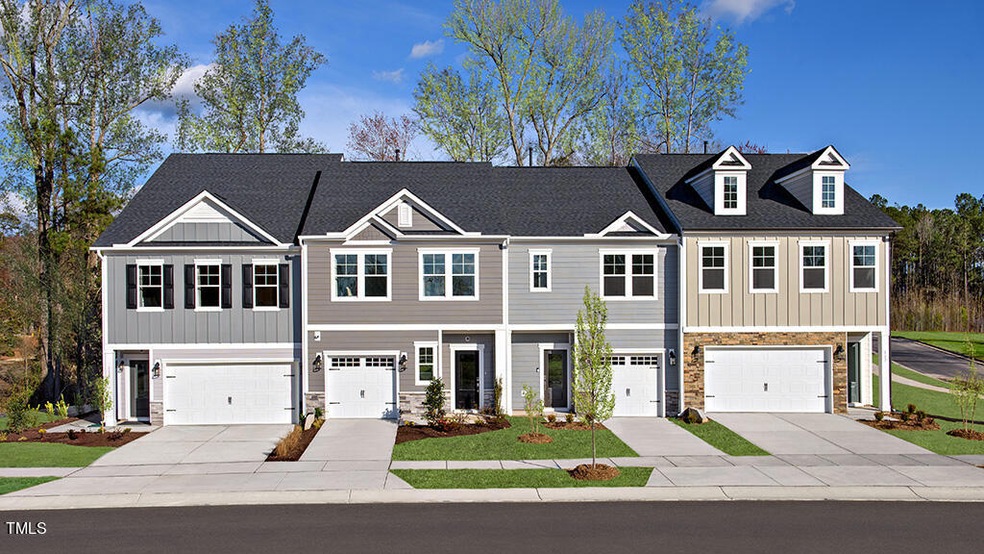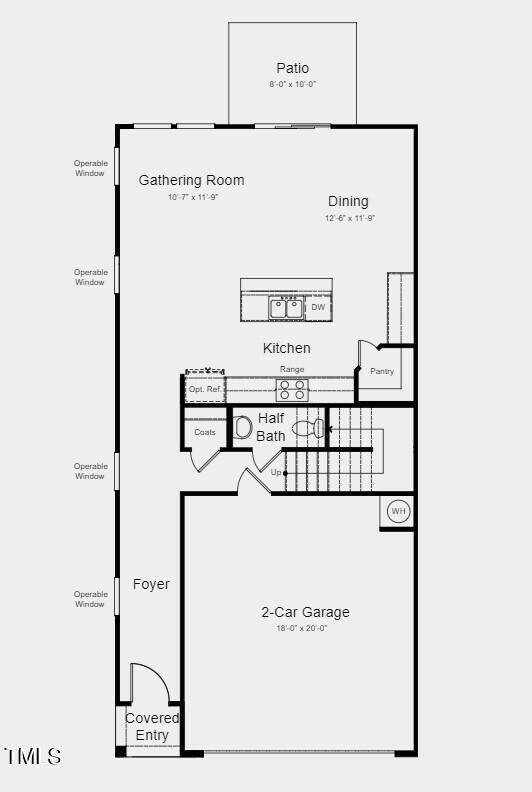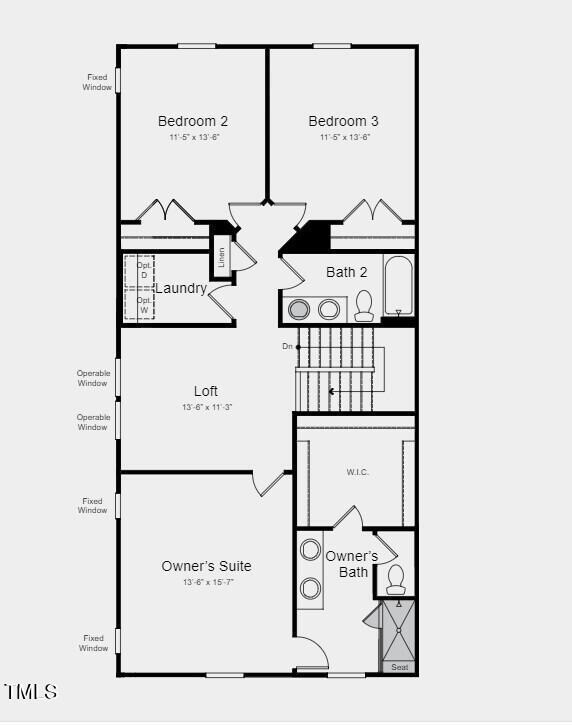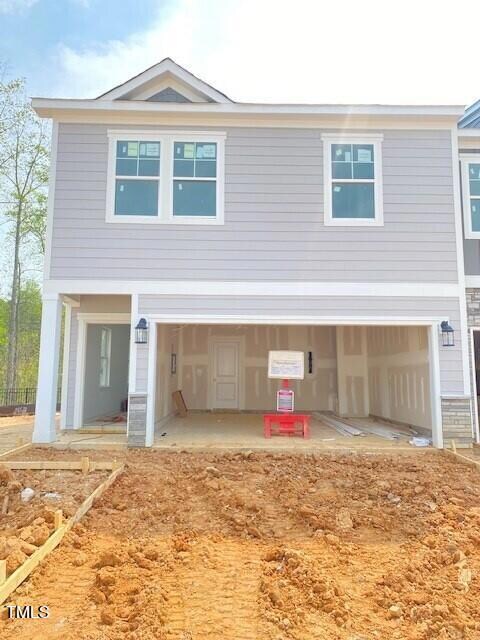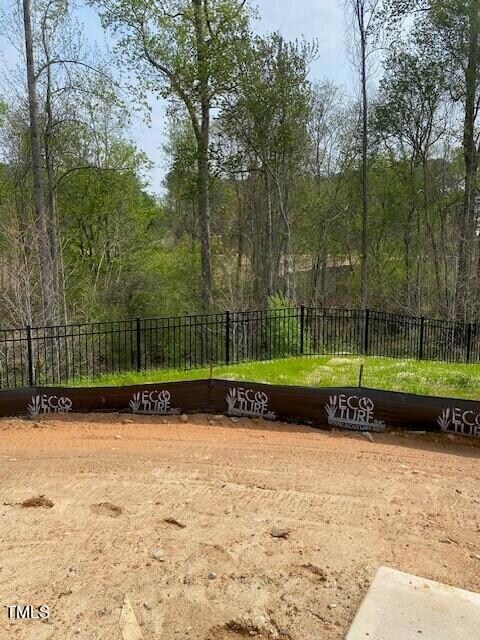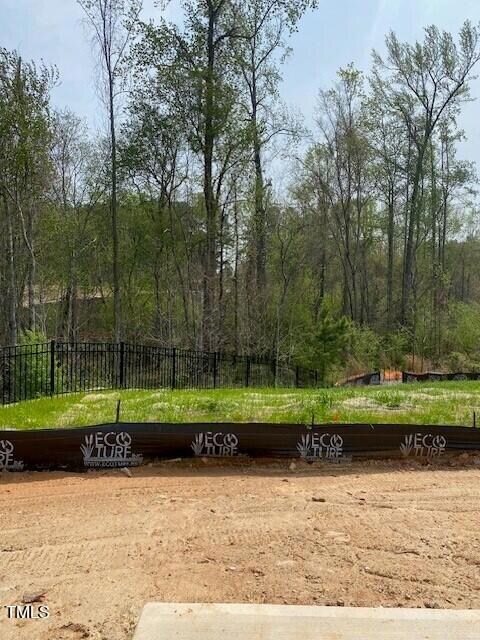
219 Sweetbay Tree Dr Wendell, NC 27591
Highlights
- New Construction
- Loft
- Great Room
- Craftsman Architecture
- End Unit
- Quartz Countertops
About This Home
As of June 2024MLS # 10019531 REPRESENTATIVE PHOTOS ADDED. The Birch floor plan, spanning two stories, perfectly blends casual elegance with contemporary living. Upon entering the welcoming foyer, you're seamlessly guided into the expansive gathering room, kitchen, and dining area, flooded with natural light. Conveniently located near the staircase, the powder room is complemented by the owner's entry from the attached two-car garage. Upstairs, you'll find a spacious owner's suite at the front, accompanied by two secondary bedrooms, a secondary bath, a generously sized centrally located laundry room, and an open loft space. The owner's suite offers a tranquil retreat, featuring dual vanities and a walk-in closet. With its thoughtful layout, including the two-car garage, this home design effortlessly caters to modern lifestyles. Structural options include: shower ledge at owner's shower and dual sinks at secondary bath.
Last Agent to Sell the Property
Taylor Morrison of Carolinas, License #299874 Listed on: 03/27/2024
Last Buyer's Agent
Non Member
Non Member Office
Townhouse Details
Home Type
- Townhome
Est. Annual Taxes
- $4,300
Year Built
- Built in 2024 | New Construction
Lot Details
- 3,485 Sq Ft Lot
- End Unit
- West Facing Home
- Landscaped
HOA Fees
- $160 Monthly HOA Fees
Parking
- 2 Car Attached Garage
- Front Facing Garage
- Garage Door Opener
- Private Driveway
Home Design
- Craftsman Architecture
- Slab Foundation
- Frame Construction
- Shingle Roof
Interior Spaces
- 1,913 Sq Ft Home
- 2-Story Property
- Insulated Windows
- Great Room
- Dining Room
- Loft
- Pull Down Stairs to Attic
- Laundry on upper level
Kitchen
- Gas Cooktop
- Microwave
- Plumbed For Ice Maker
- Dishwasher
- Kitchen Island
- Quartz Countertops
Flooring
- Carpet
- Laminate
- Tile
Bedrooms and Bathrooms
- 3 Bedrooms
- Walk-In Closet
Home Security
Outdoor Features
- Patio
- Rain Gutters
Schools
- Wendell Elementary And Middle School
- East Wake High School
Utilities
- Multiple cooling system units
- Heating System Uses Natural Gas
- Electric Water Heater
Listing and Financial Details
- Home warranty included in the sale of the property
- Assessor Parcel Number 23
Community Details
Overview
- Association fees include insurance, ground maintenance, maintenance structure
- Magnolia Townes Association, Phone Number (919) 233-7660
- Built by Taylor Morrison
- Magnolia Townes Subdivision, Birch Floorplan
- Maintained Community
Security
- Fire and Smoke Detector
Ownership History
Purchase Details
Home Financials for this Owner
Home Financials are based on the most recent Mortgage that was taken out on this home.Similar Homes in Wendell, NC
Home Values in the Area
Average Home Value in this Area
Purchase History
| Date | Type | Sale Price | Title Company |
|---|---|---|---|
| Special Warranty Deed | $340,000 | None Listed On Document | |
| Special Warranty Deed | $340,000 | None Listed On Document |
Mortgage History
| Date | Status | Loan Amount | Loan Type |
|---|---|---|---|
| Open | $100,000 | New Conventional | |
| Closed | $100,000 | New Conventional |
Property History
| Date | Event | Price | Change | Sq Ft Price |
|---|---|---|---|---|
| 07/21/2025 07/21/25 | Price Changed | $339,000 | -1.5% | $171 / Sq Ft |
| 07/11/2025 07/11/25 | For Sale | $344,000 | +1.2% | $173 / Sq Ft |
| 06/03/2024 06/03/24 | Sold | $339,990 | 0.0% | $178 / Sq Ft |
| 04/21/2024 04/21/24 | Pending | -- | -- | -- |
| 04/04/2024 04/04/24 | Price Changed | $339,990 | -3.5% | $178 / Sq Ft |
| 03/27/2024 03/27/24 | For Sale | $352,400 | -- | $184 / Sq Ft |
Tax History Compared to Growth
Tax History
| Year | Tax Paid | Tax Assessment Tax Assessment Total Assessment is a certain percentage of the fair market value that is determined by local assessors to be the total taxable value of land and additions on the property. | Land | Improvement |
|---|---|---|---|---|
| 2024 | $827 | $72,200 | $65,000 | $7,200 |
Agents Affiliated with this Home
-
Marti Hampton

Seller's Agent in 2025
Marti Hampton
EXP Realty LLC
(919) 601-7710
21 in this area
1,359 Total Sales
-
Derek Nereu

Seller Co-Listing Agent in 2025
Derek Nereu
EXP Realty LLC
(443) 812-1401
15 Total Sales
-
Jarita Crump
J
Seller's Agent in 2024
Jarita Crump
Taylor Morrison of Carolinas,
(919) 302-3124
41 in this area
222 Total Sales
-
Richard Rivera
R
Seller Co-Listing Agent in 2024
Richard Rivera
Taylor Morrison of Carolinas,
(919) 485-9701
53 in this area
174 Total Sales
-
N
Buyer's Agent in 2024
Non Member
Non Member Office
Map
Source: Doorify MLS
MLS Number: 10019531
APN: 1783.11-67-2155-000
- 111 Place
- 266 Sweetbay Tree Dr
- 270 Sweetbay Tree Dr
- 272 Sweetbay Tree Dr
- 414 Carpels Dr
- 408 Carpels Dr
- 108 Sepals Place
- 112 Sepals Place
- 105 Sepals Place
- 107 Sepals Place
- 109 Sepals Place
- 113 Sepals Place
- 6 W Boxley Dr
- 114 E Haywood St
- 71 E Boxley Dr
- 765 S Hollybrook Rd
- 109 Grange Dr
- 6 W Canterbury Ct
- 552 Stream Walk Crossing
- 600 Stream Walk Crossing
