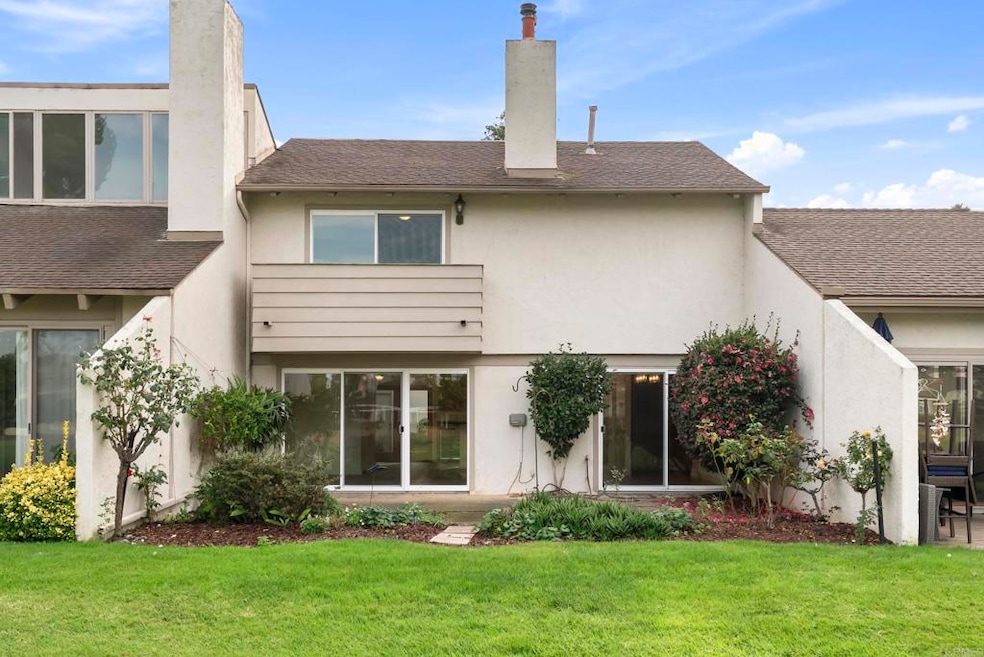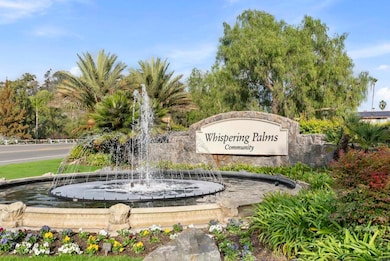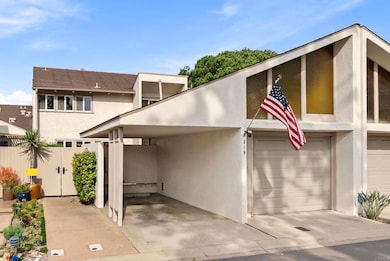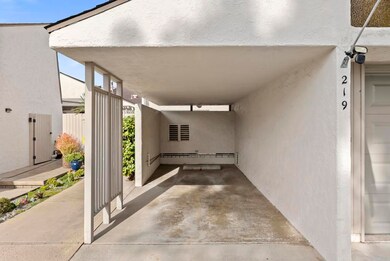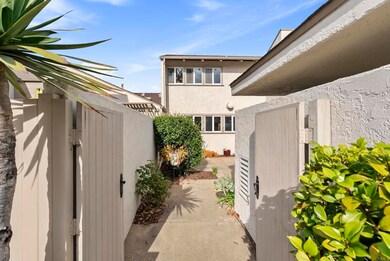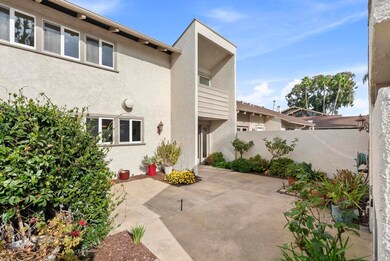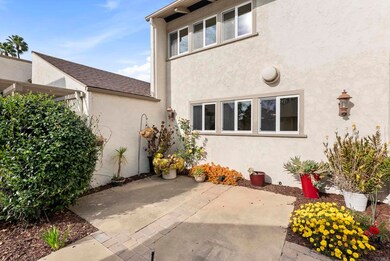219 Via Osuna Rancho Santa Fe, CA 92091
Highlights
- Golf Course Community
- Primary Bedroom Suite
- 8.66 Acre Lot
- Solana Santa Fe Elementary School Rated A
- Golf Course View
- Open Floorplan
About This Home
Come experience the serenity and lifestyle of Whispering Palms in the highly sought-after community of The Villas I! Perfectly situated on the 9 North, this spacious home offers sweeping golf course views extending all the way to the rolling hills beyond—an incredible backdrop for everyday living. Step inside this light-filled 3-bedroom home, designed with a modern open-concept floor plan and views from nearly every room. The beautifully updated kitchen features stainless steel appliances, custom cabinetry, and a large island with breakfast bar, making it a perfect gathering space for cooking and entertaining. The home also offers new wide-plank flooring throughout for a clean, contemporary feel. The primary suite is a true retreat with its own view balcony, a spacious bathroom and a walk-in closet. The two additional bedrooms overlook the home’s large, sunny courtyard and garden, providing peaceful spaces for guests, work, or relaxation. Additional highlights include a large attached garage with a finished carpeted loft, ideal for extra storage. Enjoy close proximity to the newly reimagined La Valle Coastal Club Resort, where a variety of membership options are available for swimming, tennis, fitness, golf, dining, and more. This home offers an unmatched lifestyle in one of the area’s most desirable neighborhoods. Don’t miss the opportunity to make this beautiful Whispering Palms home your next rental!
Listing Agent
Berkshire Hathaway HomeService Brokerage Email: xwu@bhhscal.com License #01973897 Listed on: 11/14/2025

Condo Details
Home Type
- Condominium
Est. Annual Taxes
- $5,315
Year Built
- Built in 1966
Parking
- 2 Car Attached Garage
Home Design
- Entry on the 1st floor
Interior Spaces
- 1,764 Sq Ft Home
- 2-Story Property
- Open Floorplan
- Dual Staircase
- Bar
- Ceiling Fan
- Family Room with Fireplace
- Storage
- Golf Course Views
- Granite Countertops
Bedrooms and Bathrooms
- 3 Bedrooms
- Primary Bedroom Suite
- Walk-In Closet
Laundry
- Laundry Room
- Laundry in Garage
Utilities
- High Efficiency Air Conditioning
- No Heating
Additional Features
- Balcony
- 1 Common Wall
Listing and Financial Details
- Security Deposit $8,000
- Rent includes trash collection
- Available 11/14/25
- Tax Lot 2
- Tax Tract Number 171
- Assessor Parcel Number 3021202206
Community Details
Overview
- Property has a Home Owners Association
- 78 Units
- Greenbelt
Recreation
- Golf Course Community
- Community Pool
Pet Policy
- Pet Deposit $500
- Breed Restrictions
Map
Source: California Regional Multiple Listing Service (CRMLS)
MLS Number: NDP2510841
APN: 302-120-22-06
- 131 Cancha de Golf
- 3636 Calle Juego
- 3724 Calle Cortejo
- 4074 Avenida Brisa
- 16019 Via de Las Palmas
- 5758 Las Palomas
- 15651 Puerta Del Sol
- 16056 Avenida Calma
- 4051 Avenida Brisa
- 4019 Avenida Brisa
- 16019 Via Dicha
- 15951 Avenida Calma
- 3817 Avenida Feliz
- 15390 Las Planideras
- 14980 Via de la Valle
- 16039 Via Del Alba
- 15816 Via Del Alba
- 4808 Sunny Acres Ln
- 15931 Via de Santa fe
- 5986 Greensview Ct
- 5515 Cancha de Golf Unit D
- 5533 Cancha de Golf
- 5525 Cancha de Golf Unit G
- 5527 Cancha de Golf Unit D
- 4058 Avenida Brisa
- 15999 Via de Las Palmas
- 15651 Puerta Del Sol
- 4670 Caminito San Sebastian
- 4874 Sun Valley Rd
- 5306 Linea Del Cielo
- 14716 Ladys Secret
- 4628 Rancho Reposo
- 5414 El Cielito
- 16534 La Gracia
- 16925 La Gracia
- 3325 Caminito Daniella
- 16636 El Zorro Vista
- 131 Morelia Ct
- 131 Saltillo Ct
- 612 Calle Paula
