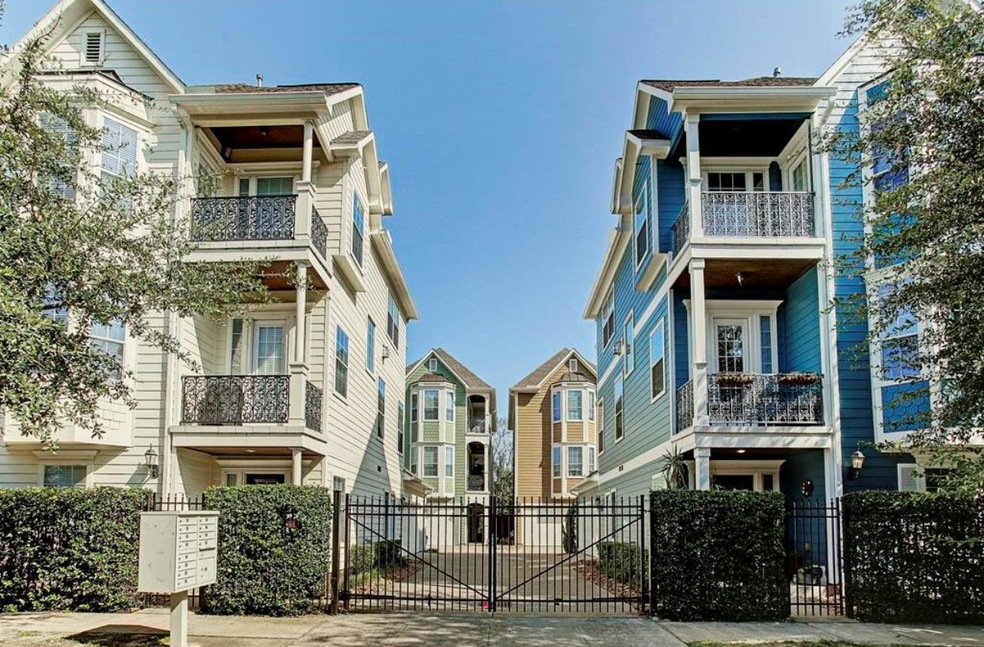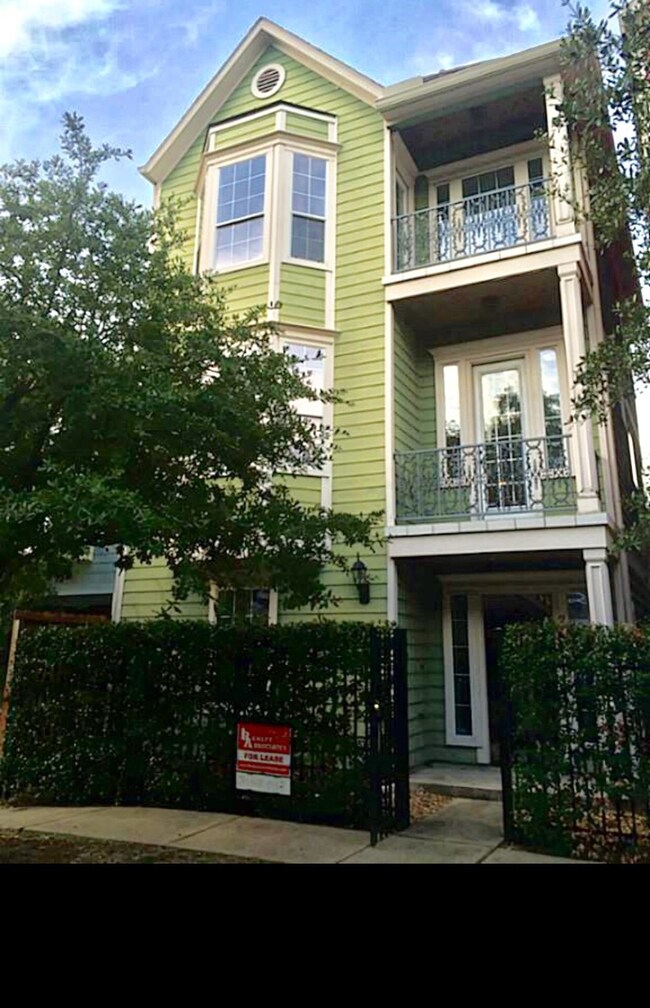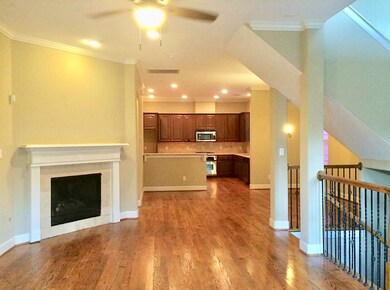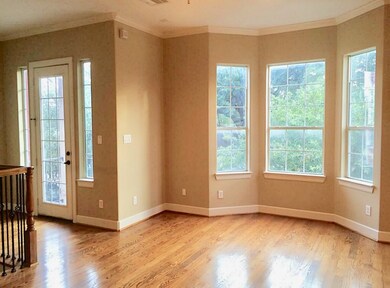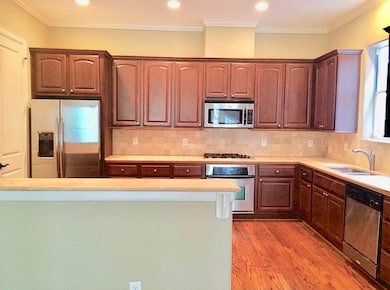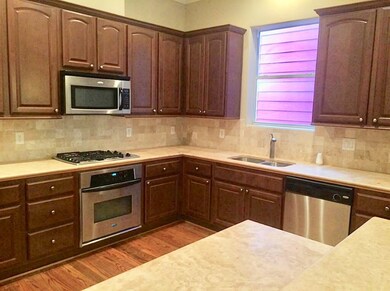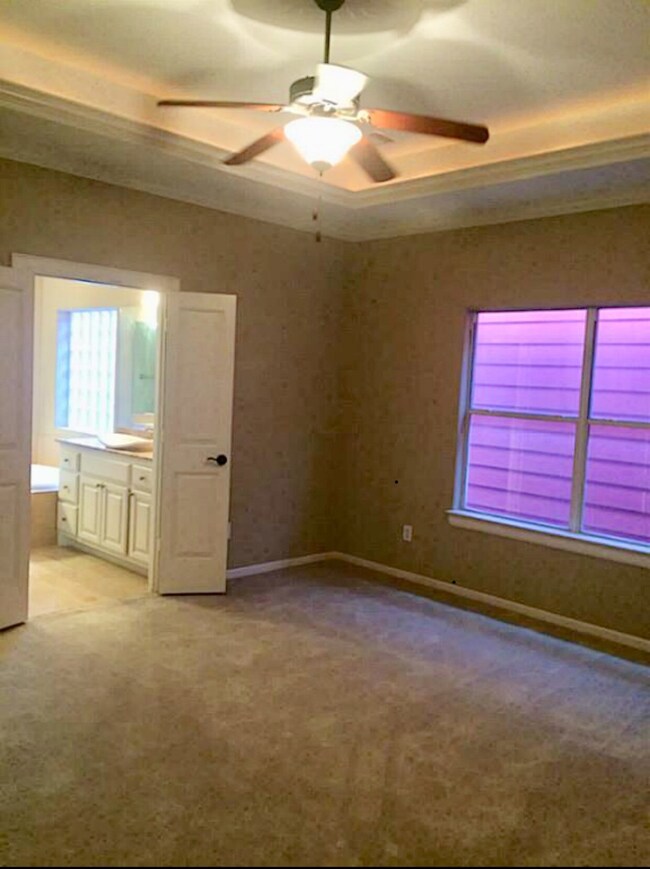219 W 27th St Unit J Houston, TX 77008
Greater Heights Neighborhood
3
Beds
3.5
Baths
2,489
Sq Ft
1,758
Sq Ft Lot
Highlights
- Dual Staircase
- Wood Flooring
- Fenced Yard
- Colonial Architecture
- Granite Countertops
- Balcony
About This Home
Free standing 3 bedroom 3.5 bath 3 story house in a small gated community in The Heights. Close to entertainment and work, minutes to downtown, the Galleria, and I-45. GE stainless steel refrigerator, washer and dryer. Two balconies, two car garage and plenty of street parking right in front of the house.
Home Details
Home Type
- Single Family
Est. Annual Taxes
- $9,829
Year Built
- Built in 2008
Lot Details
- 1,758 Sq Ft Lot
- Fenced Yard
Parking
- 2 Car Attached Garage
- Garage Door Opener
Home Design
- Colonial Architecture
Interior Spaces
- 2,489 Sq Ft Home
- 3-Story Property
- Dual Staircase
- Ceiling Fan
- Gas Log Fireplace
- Dining Room
- Utility Room
Kitchen
- Electric Oven
- Gas Cooktop
- Microwave
- Dishwasher
- Granite Countertops
- Disposal
Flooring
- Wood
- Carpet
- Tile
Bedrooms and Bathrooms
- 3 Bedrooms
- Double Vanity
- Soaking Tub
- Separate Shower
Laundry
- Dryer
- Washer
Home Security
- Security System Owned
- Fire and Smoke Detector
Eco-Friendly Details
- Energy-Efficient Windows with Low Emissivity
- Energy-Efficient HVAC
- Energy-Efficient Insulation
- Energy-Efficient Thermostat
Outdoor Features
- Balcony
Schools
- Helms Elementary School
- Hamilton Middle School
- Heights High School
Utilities
- Central Heating and Cooling System
- Heating System Uses Gas
- Programmable Thermostat
- Municipal Trash
- Cable TV Available
Listing and Financial Details
- Property Available on 4/1/25
- Long Term Lease
Community Details
Pet Policy
- Call for details about the types of pets allowed
- Pet Deposit Required
Additional Features
- West 27Th Place Subdivision
- Card or Code Access
Map
Source: Houston Association of REALTORS®
MLS Number: 33968580
APN: 1297560010012
Nearby Homes
- 250 W 28th St
- 202 W 27th St
- 108 E 27th St
- 110 E 28th St
- 324 W 27th St
- 113 E 26th St Unit A
- 221 W 25th St Unit A
- 321 W 26th St Unit A
- 2414 Rutland St
- 2734 Harvard St
- 349 W 26th St
- 117 E 25th St
- 358 W 26th St
- 242 E 28th St
- 222 E 27th St
- 316 W 30th St
- 208 Aurora St Unit B
- 122 E 31st 1 2 St
- 203 Munford St
- 300 E 26th St
