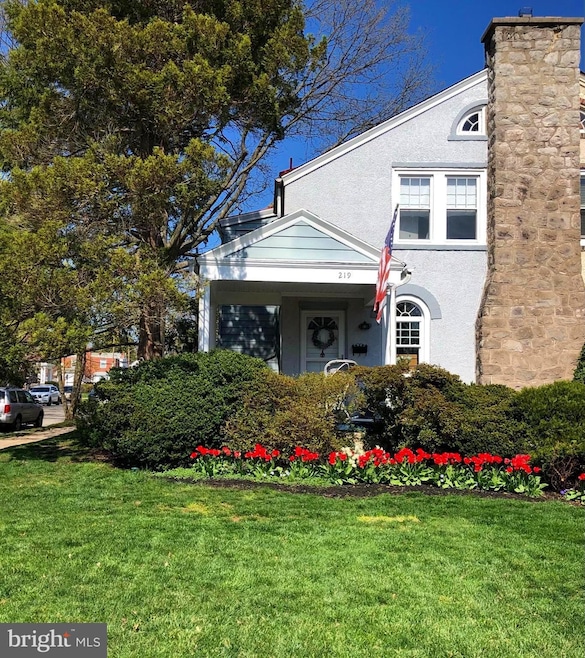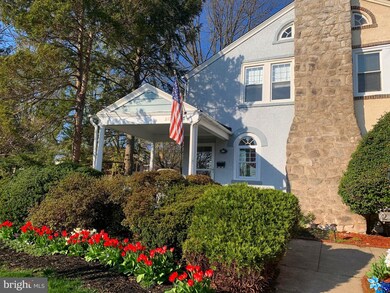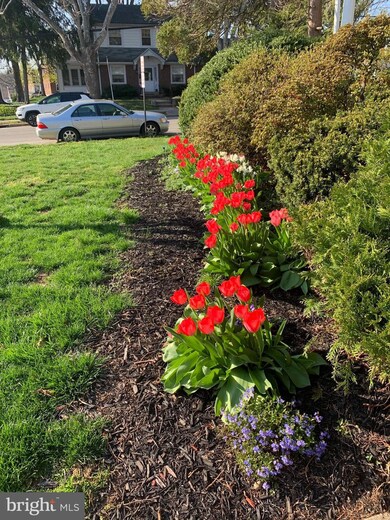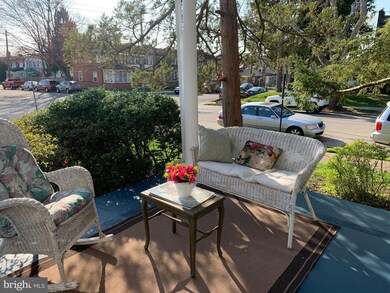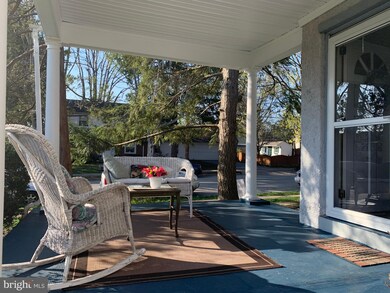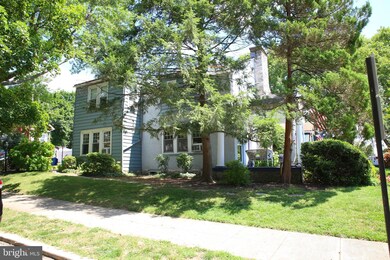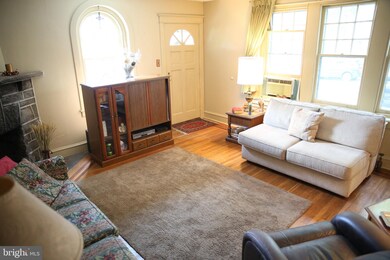
219 W Freedley St Norristown, PA 19401
Highlights
- Colonial Architecture
- Attic
- No HOA
- Wood Flooring
- Corner Lot
- Formal Dining Room
About This Home
As of June 2021This home is absolutely charming with an abundance of character and warmth. You'll just love the beautiful hardwood floors and great flow from the spacious light filled living room with an open staircase and gas fireplace into an oversized dining room that will easily accommodate large gatherings and opens up to both the kitchen and breakfast nook. The kitchen has been cheerfully updated with beautiful quartz counters, ample cabinets and plenty of natural light making this home a delight. The second floor features 3 generous sized bedrooms, plenty of closet space, including a walk-in main BR closet and hardwood floors. The walk up attic will provide ample space for storage. Enjoy the lovely rear yard with a flagstone patio. Detached garage for easy parking along with bonus off street parking space. Be sure to put this home of your list of 'must-see' properties today. You won't be disappointed!
Last Agent to Sell the Property
Long & Foster Real Estate, Inc. License #RS217469L Listed on: 04/08/2021

Townhouse Details
Home Type
- Townhome
Est. Annual Taxes
- $4,990
Year Built
- Built in 1930
Lot Details
- 4,900 Sq Ft Lot
- Lot Dimensions are 35.00 x 0.00
- Picket Fence
- Landscaped
- Level Lot
- Back Yard Fenced, Front and Side Yard
- Property is in excellent condition
Parking
- 1 Car Detached Garage
- Parking Storage or Cabinetry
- Driveway
- Off-Street Parking
Home Design
- Semi-Detached or Twin Home
- Colonial Architecture
- Shingle Roof
- Metal Roof
- Stucco
Interior Spaces
- 1,302 Sq Ft Home
- Property has 3 Levels
- Gas Fireplace
- Double Pane Windows
- Replacement Windows
- Family Room
- Living Room
- Formal Dining Room
- Finished Basement
- Basement Fills Entire Space Under The House
- Eat-In Kitchen
- Laundry on main level
- Attic
Flooring
- Wood
- Ceramic Tile
Bedrooms and Bathrooms
- 3 Bedrooms
- En-Suite Primary Bedroom
- Walk-In Closet
- 1 Full Bathroom
Eco-Friendly Details
- Energy-Efficient Windows
Utilities
- Window Unit Cooling System
- Radiator
- Hot Water Heating System
- Natural Gas Water Heater
Community Details
- No Home Owners Association
- Norristown Subdivision
Listing and Financial Details
- Tax Lot 022
- Assessor Parcel Number 13-00-12752-006
Ownership History
Purchase Details
Home Financials for this Owner
Home Financials are based on the most recent Mortgage that was taken out on this home.Purchase Details
Similar Homes in Norristown, PA
Home Values in the Area
Average Home Value in this Area
Purchase History
| Date | Type | Sale Price | Title Company |
|---|---|---|---|
| Deed | $219,000 | None Available | |
| Deed | $22,500 | -- |
Mortgage History
| Date | Status | Loan Amount | Loan Type |
|---|---|---|---|
| Open | $208,050 | New Conventional | |
| Previous Owner | $115,200 | No Value Available | |
| Previous Owner | $115,000 | No Value Available |
Property History
| Date | Event | Price | Change | Sq Ft Price |
|---|---|---|---|---|
| 05/02/2025 05/02/25 | For Sale | $315,000 | +43.8% | $242 / Sq Ft |
| 06/28/2021 06/28/21 | Sold | $219,000 | 0.0% | $168 / Sq Ft |
| 04/27/2021 04/27/21 | Pending | -- | -- | -- |
| 04/08/2021 04/08/21 | For Sale | $219,000 | -- | $168 / Sq Ft |
Tax History Compared to Growth
Tax History
| Year | Tax Paid | Tax Assessment Tax Assessment Total Assessment is a certain percentage of the fair market value that is determined by local assessors to be the total taxable value of land and additions on the property. | Land | Improvement |
|---|---|---|---|---|
| 2024 | $5,171 | $84,260 | $26,690 | $57,570 |
| 2023 | $5,125 | $84,260 | $26,690 | $57,570 |
| 2022 | $5,015 | $84,260 | $26,690 | $57,570 |
| 2021 | $4,990 | $84,260 | $26,690 | $57,570 |
| 2020 | $4,761 | $84,260 | $26,690 | $57,570 |
| 2019 | $4,674 | $84,260 | $26,690 | $57,570 |
| 2018 | $2,864 | $84,260 | $26,690 | $57,570 |
| 2017 | $4,292 | $84,260 | $26,690 | $57,570 |
| 2016 | $4,259 | $84,260 | $26,690 | $57,570 |
| 2015 | $4,081 | $84,260 | $26,690 | $57,570 |
| 2014 | $4,081 | $84,260 | $26,690 | $57,570 |
Agents Affiliated with this Home
-
Lisa Nicholson

Seller's Agent in 2021
Lisa Nicholson
Long & Foster
(484) 571-6030
4 in this area
46 Total Sales
-
Art Herling

Seller Co-Listing Agent in 2021
Art Herling
Long & Foster Real Estate, Inc.
(484) 686-4936
12 in this area
312 Total Sales
-
Kristie Bergey

Buyer's Agent in 2021
Kristie Bergey
Coldwell Banker Realty
(215) 783-3434
2 in this area
102 Total Sales
Map
Source: Bright MLS
MLS Number: PAMC688632
APN: 13-00-12752-006
- 1500 Markley St
- 1428 Markley St
- 323 W Warren St
- 328 W Warren St
- 1614 Pine St
- 1505 Astor St
- 1521 Willow St
- 1651 Markley St
- 105 W Wood St
- 1231 Astor St
- 1212 Astor St
- 1321 Dekalb St
- 1313 Dekalb St
- 1212 Harding Blvd
- 1810 Pine St
- 1066 Powell St
- 1063 Swede St
- 207 W Spruce St
- 332 James St
- 1454 Stanbridge St
