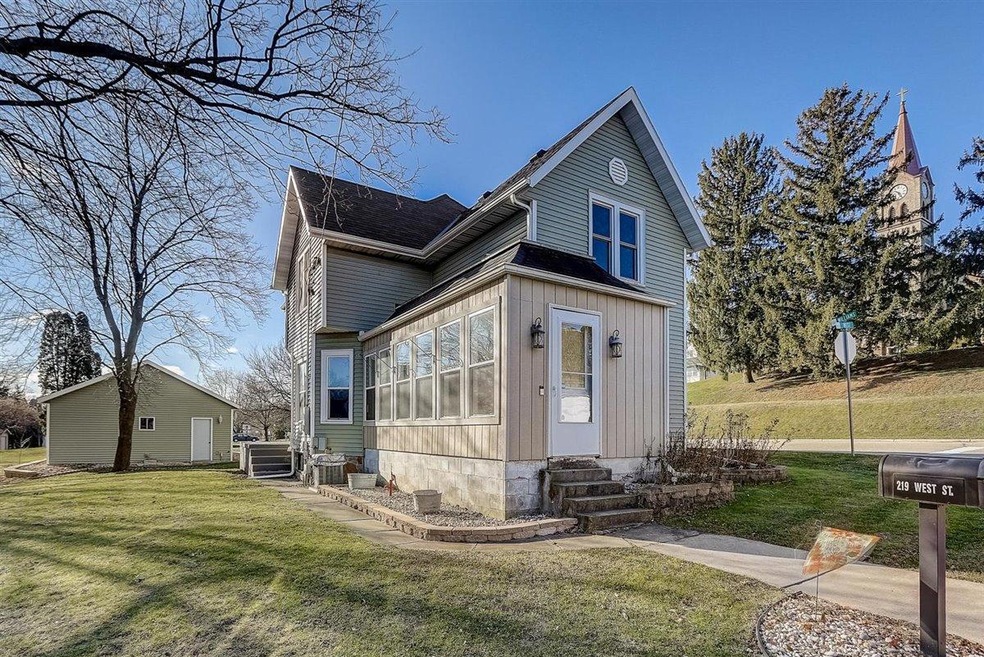
219 West St Johnson Creek, WI 53038
Estimated Value: $369,000 - $382,000
Highlights
- Deck
- Walk-In Closet
- En-Suite Primary Bedroom
- 3.5 Car Detached Garage
- Bathtub with Shower
- Forced Air Heating and Cooling System
About This Home
As of January 2021If you've been looking for farmhouse charm with modern day feel, look no further! This home offers a gorgeous master suite complete w/walk-in closet & master bath w/tiled walk-in shower. Laundry closet, 2 more bedrooms & 2nd full bath round out the upstairs. Main level is open & fresh with its hand scraped hickory floors & beautiful kitchen complete w/concrete counters, butcher block island, 2 pantries, beautiful backsplash, under cabinet lighting and more! 3rd full bathroom on this level is convenient for all! Charming front porch offers many possibilities as well as another huge closet for storage. Roof, siding, electric, plumbing, HVAC, AC, water heater, landscaping appliances & more are all new within the past 7 years! And did you see that 3.5 car garage?! What more could you want?
Last Agent to Sell the Property
Coldwell Banker Elite License #54003-90 Listed on: 12/02/2020

Home Details
Home Type
- Single Family
Est. Annual Taxes
- $4,167
Year Built
- Built in 1900
Lot Details
- 0.41
Parking
- 3.5 Car Detached Garage
- Garage Door Opener
Home Design
- Vinyl Siding
- Aluminum Trim
Interior Spaces
- 1,838 Sq Ft Home
- 2-Story Property
Kitchen
- Range
- Microwave
- Dishwasher
- Disposal
Bedrooms and Bathrooms
- 3 Bedrooms
- Primary Bedroom Upstairs
- En-Suite Primary Bedroom
- Walk-In Closet
- 3 Full Bathrooms
- Bathtub with Shower
- Bathtub Includes Tile Surround
- Primary Bathroom includes a Walk-In Shower
- Walk-in Shower
Laundry
- Dryer
- Washer
Basement
- Walk-Out Basement
- Basement Fills Entire Space Under The House
Schools
- Johnson Creek Elementary And Middle School
- Johnson Creek High School
Utilities
- Forced Air Heating and Cooling System
- Heating System Uses Natural Gas
- High Speed Internet
Additional Features
- Deck
- 0.41 Acre Lot
Listing and Financial Details
- Exclusions: Sellers' Personal Property; Ring Doorbell (will NOT be replaced with any doorbell as its not wired at that location); cameras in house; all TV's and brackets; apple curtains in kitchen
Ownership History
Purchase Details
Home Financials for this Owner
Home Financials are based on the most recent Mortgage that was taken out on this home.Purchase Details
Purchase Details
Home Financials for this Owner
Home Financials are based on the most recent Mortgage that was taken out on this home.Similar Homes in Johnson Creek, WI
Home Values in the Area
Average Home Value in this Area
Purchase History
| Date | Buyer | Sale Price | Title Company |
|---|---|---|---|
| Noe Brittany | $267,000 | None Available | |
| Radix Lan | -- | None Available | |
| Murray Bradley A | $131,500 | Seondra Meinel Advent Title |
Mortgage History
| Date | Status | Borrower | Loan Amount |
|---|---|---|---|
| Open | Noe Brittany | $200,250 | |
| Previous Owner | Radix Ian | $45,000 | |
| Previous Owner | Murray Bradley A | $106,000 | |
| Previous Owner | Murray Bradley A | $105,200 | |
| Previous Owner | Murray Bradley A | $26,300 | |
| Previous Owner | Murray Eric J | $18,500 |
Property History
| Date | Event | Price | Change | Sq Ft Price |
|---|---|---|---|---|
| 01/06/2021 01/06/21 | Sold | $267,000 | 0.0% | $145 / Sq Ft |
| 12/03/2020 12/03/20 | Pending | -- | -- | -- |
| 12/02/2020 12/02/20 | For Sale | $267,000 | -- | $145 / Sq Ft |
Tax History Compared to Growth
Tax History
| Year | Tax Paid | Tax Assessment Tax Assessment Total Assessment is a certain percentage of the fair market value that is determined by local assessors to be the total taxable value of land and additions on the property. | Land | Improvement |
|---|---|---|---|---|
| 2024 | $5,339 | $291,700 | $44,700 | $247,000 |
| 2023 | $5,290 | $291,700 | $44,700 | $247,000 |
| 2022 | $5,399 | $291,700 | $44,700 | $247,000 |
| 2021 | $4,573 | $216,400 | $30,000 | $186,400 |
| 2020 | $4,432 | $216,400 | $30,000 | $186,400 |
| 2019 | $4,167 | $216,400 | $30,000 | $186,400 |
| 2018 | $3,928 | $178,100 | $20,400 | $157,700 |
| 2017 | $3,872 | $178,100 | $20,400 | $157,700 |
| 2016 | $3,042 | $143,000 | $20,400 | $122,600 |
| 2015 | $3,177 | $135,600 | $39,500 | $96,100 |
| 2014 | $3,163 | $132,800 | $39,500 | $93,300 |
| 2013 | $3,511 | $141,100 | $39,900 | $101,200 |
Agents Affiliated with this Home
-
Jennie Castillo

Seller's Agent in 2021
Jennie Castillo
Coldwell Banker Elite
(262) 370-2449
2 in this area
63 Total Sales
-
Corinne Taylor
C
Buyer's Agent in 2021
Corinne Taylor
Shorewest Realtors, Inc.
(920) 988-7180
4 in this area
134 Total Sales
Map
Source: Metro MLS
MLS Number: 1720316
APN: 141-0714-1311-026
- .50 AC West St
- 423 Parkview Dr
- 400 Ashland St
- 417 Champlain Dr
- 212 Chapel Hill Dr
- 425 Champlain Dr
- 217 Steeple Ct
- 424 Conservancy Dr
- 237 N Watertown St
- 436 Champlain Dr
- 204 Tansdale Ct
- 524 Midge St
- 528 Midge St
- Lt0 Remmel Dr
- 800 Watertown Rd
- 470 Quiet Meadow Ln Unit C
- 730 Summerset Dr
- N6840 Old 26 Rd
- Lot 1 County Road Y
- W5172 Biederman Rd
