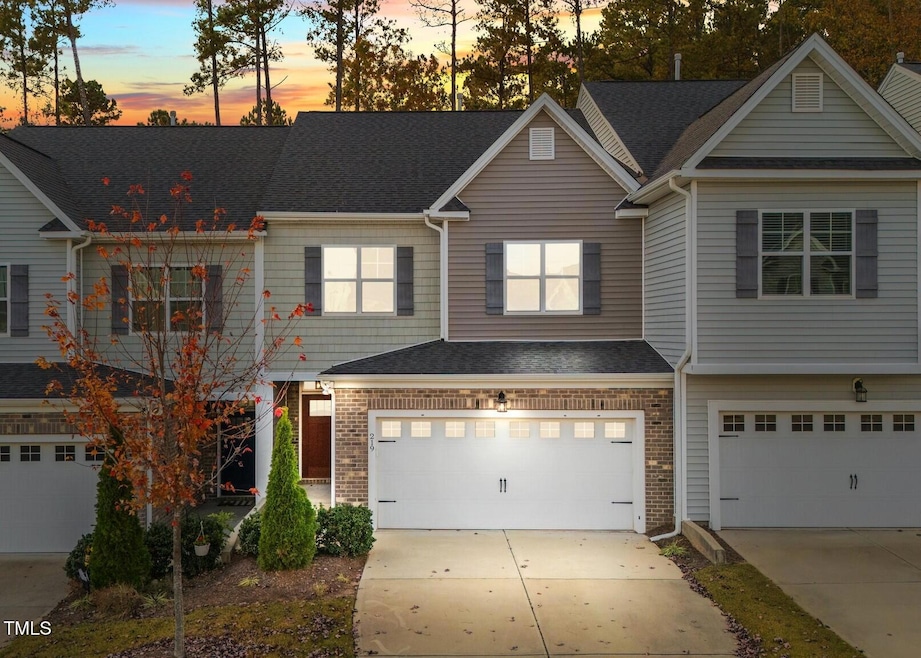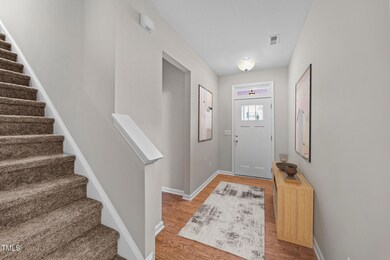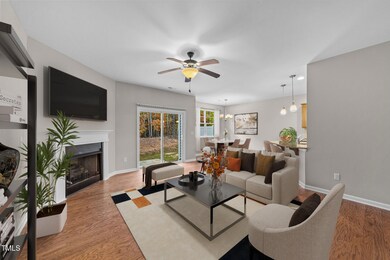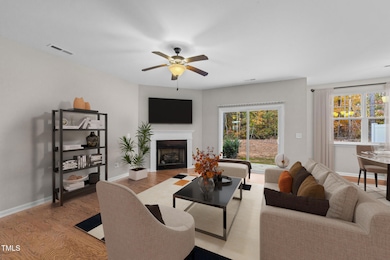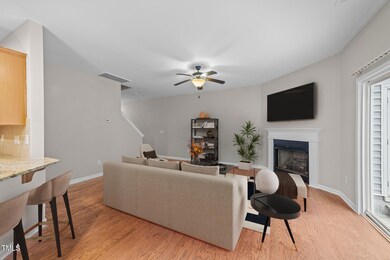
219 Zante Currant Rd Durham, NC 27703
Estimated payment $2,522/month
Highlights
- Clubhouse
- Wood Flooring
- Granite Countertops
- Transitional Architecture
- High Ceiling
- Community Pool
About This Home
Situated in an excellent location near RTP, this beautiful home offers both style and convenience. With new carpet, new paint, and a freshly power-washed exterior, it's move-in ready. The main living area features hardwood floors, designer hardware and lighting.The kitchen is well equipped, showcasing granite countertops, a tile backsplash, custom-stained cabinets, recessed lights, a breakfast bar with a double bowl sink, a walk-in pantry, and stainless steel appliances. The spacious dining area is accented by satin nickel lighting. A mudroom adds extra storage and organization. The owner's bedroom includes a tray ceiling with crown molding, a ceiling fan with light, and a double window. The owner's bath boasts tile flooring, designer hardware, a dual vanity with cultured marble countertops, custom cabinets, a walk-in tile surround shower, and a spacious walk-in closet.Backed by a natural area, the outdoor space provides a peaceful, private setting, and the home includes a two-car garage.
Townhouse Details
Home Type
- Townhome
Est. Annual Taxes
- $3,468
Year Built
- Built in 2017
Lot Details
- 3,049 Sq Ft Lot
- Landscaped
HOA Fees
- $169 Monthly HOA Fees
Parking
- 2 Car Attached Garage
- Front Facing Garage
- Private Driveway
- 2 Open Parking Spaces
Home Design
- Transitional Architecture
- Brick Exterior Construction
- Slab Foundation
- Shingle Roof
- Board and Batten Siding
- Vinyl Siding
Interior Spaces
- 1,856 Sq Ft Home
- 2-Story Property
- Tray Ceiling
- High Ceiling
- Gas Log Fireplace
- Entrance Foyer
- Family Room with Fireplace
- Dining Room
Kitchen
- Eat-In Kitchen
- Gas Range
- Microwave
- Dishwasher
- Granite Countertops
Flooring
- Wood
- Carpet
- Tile
Bedrooms and Bathrooms
- 3 Bedrooms
- Walk-In Closet
- Soaking Tub
- Bathtub with Shower
Laundry
- Laundry Room
- Laundry on upper level
Attic
- Pull Down Stairs to Attic
- Unfinished Attic
Outdoor Features
- Covered patio or porch
- Rain Gutters
Schools
- Bethesda Elementary School
- Lowes Grove Middle School
- Hillside High School
Utilities
- Forced Air Zoned Heating and Cooling System
- Heating System Uses Natural Gas
- Gas Water Heater
Listing and Financial Details
- Assessor Parcel Number 0739-02-79-7176
Community Details
Overview
- Association fees include ground maintenance, maintenance structure, trash
- Ppm Heather Carithers Association, Phone Number (919) 848-4911
- Built by Jordan Built Homes
- Winsford At The Park Subdivision
Amenities
- Clubhouse
Recreation
- Community Pool
Map
Home Values in the Area
Average Home Value in this Area
Tax History
| Year | Tax Paid | Tax Assessment Tax Assessment Total Assessment is a certain percentage of the fair market value that is determined by local assessors to be the total taxable value of land and additions on the property. | Land | Improvement |
|---|---|---|---|---|
| 2024 | $3,468 | $248,593 | $50,000 | $198,593 |
| 2023 | $3,256 | $248,593 | $50,000 | $198,593 |
| 2022 | $3,182 | $248,593 | $50,000 | $198,593 |
| 2021 | $3,167 | $248,593 | $50,000 | $198,593 |
| 2020 | $3,092 | $248,593 | $50,000 | $198,593 |
| 2019 | $3,092 | $248,593 | $50,000 | $198,593 |
| 2018 | $2,475 | $182,426 | $49,000 | $133,426 |
| 2017 | $660 | $49,000 | $49,000 | $0 |
| 2016 | $638 | $49,000 | $49,000 | $0 |
Property History
| Date | Event | Price | Change | Sq Ft Price |
|---|---|---|---|---|
| 05/21/2025 05/21/25 | Price Changed | $389,000 | -2.8% | $210 / Sq Ft |
| 04/14/2025 04/14/25 | For Sale | $400,000 | -- | $216 / Sq Ft |
Purchase History
| Date | Type | Sale Price | Title Company |
|---|---|---|---|
| Warranty Deed | $242,500 | None Available | |
| Warranty Deed | $301,000 | None Available |
Mortgage History
| Date | Status | Loan Amount | Loan Type |
|---|---|---|---|
| Open | $181,667 | New Conventional | |
| Previous Owner | $178,965 | Construction |
Similar Homes in the area
Source: Doorify MLS
MLS Number: 10089270
APN: 217941
- 224 Churment Ct
- 122 Torpoint Rd
- 112 Churment Ct
- 106 Churment Ct
- 108 White Burley Ct
- 218 Maple Walk St
- 3015 Cypress Lagoon Ct
- 2013 Magnolia Tree Ln
- 2513 Magnolia Tree Ln
- 68 Holly Berry Ln
- 30 Holly Berry Ln
- 1903 Edgerton Dr
- 1225 Pate Farm Ln
- 1311 Theodore Ln
- 1107 Beyer Place
- 7 Mint Hill Ct
- 2112 Eastwood Dr
- 2002 Strickland Oak Way
- 1152 Pate Farm Ln
- 3145 Montlawn Place
