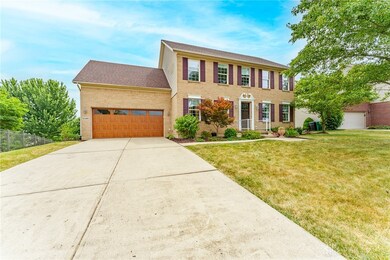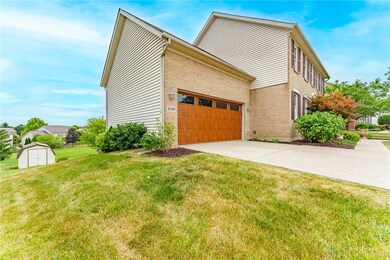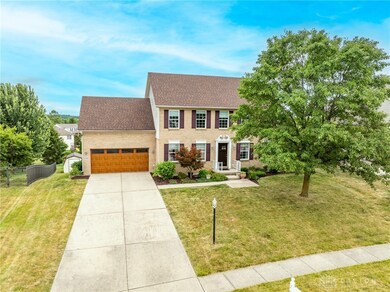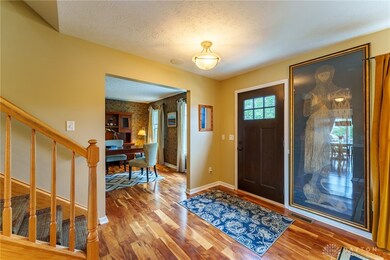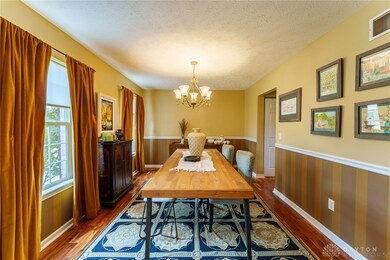
2190 Bandit Trail Dayton, OH 45434
Highlights
- Deck
- Granite Countertops
- Walk-In Closet
- Trebein Elementary School Rated A
- 2 Car Attached Garage
- Patio
About This Home
As of September 2024Located in the sought-after Hunters Pointe neighborhood in Beavercreek Township with a new garage door for added curb appeal. Discover this stunning 4 bedrooms, 3.5 bathrooms home with an updated kitchen, stainless steel appliances, and beautiful hardwood floors. Enjoy cozy evenings by the fireplace and unwind in the finished walkout basement. Large primary bedroom and bathroom featuring a walk-in closet, tub, shower, and skylight for natural light. The owners have added a lot of nice updates.
The walk-out basement includes a full bath with a steam shower and opens to two charming paver patios. The spacious backyard extends to a serene preserve, perfect for outdoor living with a deck and plenty of open space. You will not want to leave this backyard.
This is a must see house!
Home Details
Home Type
- Single Family
Est. Annual Taxes
- $6,769
Year Built
- 2001
Lot Details
- 0.26 Acre Lot
- Lot Dimensions are 98x142
- Partially Fenced Property
HOA Fees
- $22 Monthly HOA Fees
Parking
- 2 Car Attached Garage
- Parking Storage or Cabinetry
- Garage Door Opener
Home Design
- Brick Exterior Construction
- Vinyl Siding
Interior Spaces
- 2,770 Sq Ft Home
- 2-Story Property
- Ceiling Fan
- Gas Fireplace
- Aluminum Window Frames
- Finished Basement
- Basement Fills Entire Space Under The House
- Fire and Smoke Detector
Kitchen
- Range
- Microwave
- Dishwasher
- Granite Countertops
Bedrooms and Bathrooms
- 4 Bedrooms
- Walk-In Closet
- Bathroom on Main Level
Outdoor Features
- Deck
- Patio
- Shed
Utilities
- Forced Air Heating and Cooling System
- Heating System Uses Natural Gas
- Water Softener
- High Speed Internet
Listing and Financial Details
- Property Available on 6/26/24
- Assessor Parcel Number B03000200310014200
Community Details
Overview
- Hunters Pointe Sec 03 Subdivision
Recreation
- Trails
Ownership History
Purchase Details
Home Financials for this Owner
Home Financials are based on the most recent Mortgage that was taken out on this home.Purchase Details
Home Financials for this Owner
Home Financials are based on the most recent Mortgage that was taken out on this home.Map
Similar Homes in Dayton, OH
Home Values in the Area
Average Home Value in this Area
Purchase History
| Date | Type | Sale Price | Title Company |
|---|---|---|---|
| Warranty Deed | $415,000 | Home Services Title | |
| Warranty Deed | $200,100 | -- | |
| Warranty Deed | -- | -- |
Mortgage History
| Date | Status | Loan Amount | Loan Type |
|---|---|---|---|
| Open | $90,000 | New Conventional | |
| Previous Owner | $193,000 | New Conventional | |
| Previous Owner | $23,000 | Credit Line Revolving | |
| Previous Owner | $200,000 | New Conventional | |
| Previous Owner | $160,300 | Unknown | |
| Previous Owner | $160,000 | No Value Available | |
| Previous Owner | $140,000 | Unknown |
Property History
| Date | Event | Price | Change | Sq Ft Price |
|---|---|---|---|---|
| 09/06/2024 09/06/24 | Sold | $415,000 | 0.0% | $150 / Sq Ft |
| 08/10/2024 08/10/24 | Pending | -- | -- | -- |
| 07/31/2024 07/31/24 | Price Changed | $414,900 | -2.4% | $150 / Sq Ft |
| 06/26/2024 06/26/24 | For Sale | $425,000 | -- | $153 / Sq Ft |
Tax History
| Year | Tax Paid | Tax Assessment Tax Assessment Total Assessment is a certain percentage of the fair market value that is determined by local assessors to be the total taxable value of land and additions on the property. | Land | Improvement |
|---|---|---|---|---|
| 2024 | $6,769 | $120,340 | $19,600 | $100,740 |
| 2023 | $6,769 | $120,340 | $19,600 | $100,740 |
| 2022 | $6,055 | $94,360 | $15,680 | $78,680 |
| 2021 | $6,115 | $94,360 | $15,680 | $78,680 |
| 2020 | $6,145 | $94,360 | $15,680 | $78,680 |
| 2019 | $6,024 | $84,940 | $11,730 | $73,210 |
| 2018 | $5,251 | $84,940 | $11,730 | $73,210 |
| 2017 | $5,132 | $84,940 | $11,730 | $73,210 |
| 2016 | $5,061 | $80,790 | $11,730 | $69,060 |
| 2015 | $5,093 | $80,790 | $11,730 | $69,060 |
| 2014 | $4,973 | $80,790 | $11,730 | $69,060 |
Source: Dayton REALTORS®
MLS Number: 914154
APN: B03-0002-0031-0-0142-00
- 2240 Pacer Ct
- 2331 Eastwind Dr
- 2337 Eastwind Dr
- 1361 Obetz Dr Unit B
- 2234 Oakbrook Blvd
- 2175 Princess Dr
- 1252 Windsor Dr
- 2288 Princess Dr
- 2153 Wedgewood Dr
- 2495 Kewanna Ln
- 2547 Ryan Ct
- 2168 Bassett Ct
- 2544 Kewanna Ln
- 2555 Valdina Dr
- 2287 S Ridge Ct
- 1401 Edenwood Dr
- 2003 E Schmidt Dr
- 1135 Lomeda Ln
- 2629 Echo Valley Dr
- 2040 Codaz Way

