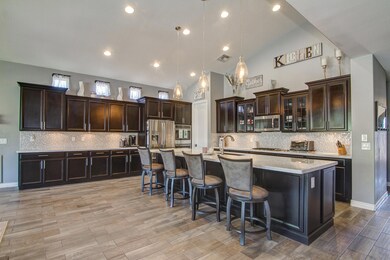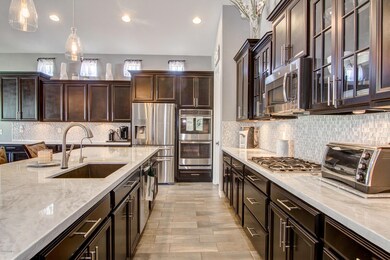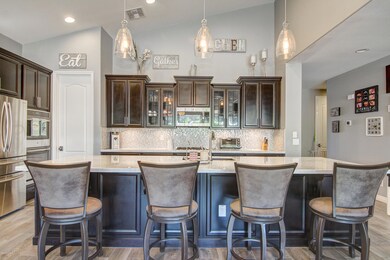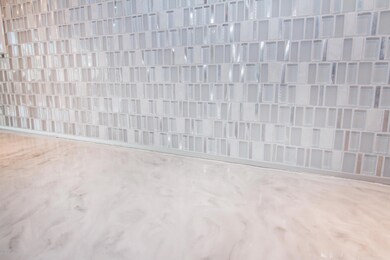
2190 E Geronimo St Chandler, AZ 85225
East Chandler NeighborhoodHighlights
- Heated Spa
- Solar Power System
- Main Floor Primary Bedroom
- Chandler Traditional Academy-Humphrey Rated A
- Gated Community
- Covered patio or porch
About This Home
As of November 2021Almost NEW home, just 3 years old. Gated community in Chandler with easy access to the 202 freeway! Great layout offering 3 bedrooms on main floor and each bedroom has its own bathroom! Spacious loft upstairs. The heavily upgraded kitchen has custom concrete counters, stainless steel double ovens, walk in pantry, gas stove, back splash & under counter lights. Back yard is great for entertaining! Fenced heated play pool and spa with travertine decking. Pool has upgraded light color wheel, remote control system, and in-ground cleaning. Artificial turf and a fire pit area also make up this back yard. Living Room has a multi-slider door with custom roller shades with electronic control. Surround sound in living room and patio. Home has solar (owned) Master closest has custom cabinet and shelving that was professionally done. Nice gray paint and ceiling fans throughout. Laundry room has cabinets and a sink. As soon as you walk through the custom iron front door, you will be amazed at all of the extras in this home....upgraded light fixtures, dimmer switches, ceramic wood plank tile and much more. This home is move-in ready!
Last Agent to Sell the Property
HomeSmart License #SA535408000 Listed on: 08/30/2019

Home Details
Home Type
- Single Family
Est. Annual Taxes
- $2,627
Year Built
- Built in 2015
Lot Details
- 8,075 Sq Ft Lot
- Desert faces the front of the property
- Block Wall Fence
- Artificial Turf
- Front Yard Sprinklers
HOA Fees
- $138 Monthly HOA Fees
Parking
- 3 Car Direct Access Garage
- Garage Door Opener
Home Design
- Wood Frame Construction
- Tile Roof
- Block Exterior
- Stucco
Interior Spaces
- 3,079 Sq Ft Home
- 2-Story Property
- Ceiling Fan
- Fireplace
- Security System Owned
Kitchen
- Breakfast Bar
- Gas Cooktop
- Built-In Microwave
- Kitchen Island
Flooring
- Carpet
- Tile
Bedrooms and Bathrooms
- 3 Bedrooms
- Primary Bedroom on Main
- Primary Bathroom is a Full Bathroom
- 3.5 Bathrooms
- Dual Vanity Sinks in Primary Bathroom
- Bathtub With Separate Shower Stall
Eco-Friendly Details
- Solar Power System
Pool
- Heated Spa
- Play Pool
Outdoor Features
- Covered patio or porch
- Fire Pit
Schools
- Chandler Traditional Academy - Humphrey Elementary School
- Willis Junior High School
- Chandler High School
Utilities
- Refrigerated Cooling System
- Heating System Uses Natural Gas
- Cable TV Available
Listing and Financial Details
- Tax Lot 21
- Assessor Parcel Number 303-71-650
Community Details
Overview
- Association fees include ground maintenance
- Az Assoociation Mgt Association, Phone Number (623) 232-8150
- Built by Ryland Homes
- La Valenciana Subdivision
Recreation
- Community Playground
Security
- Gated Community
Ownership History
Purchase Details
Home Financials for this Owner
Home Financials are based on the most recent Mortgage that was taken out on this home.Purchase Details
Home Financials for this Owner
Home Financials are based on the most recent Mortgage that was taken out on this home.Purchase Details
Home Financials for this Owner
Home Financials are based on the most recent Mortgage that was taken out on this home.Purchase Details
Home Financials for this Owner
Home Financials are based on the most recent Mortgage that was taken out on this home.Purchase Details
Home Financials for this Owner
Home Financials are based on the most recent Mortgage that was taken out on this home.Similar Homes in the area
Home Values in the Area
Average Home Value in this Area
Purchase History
| Date | Type | Sale Price | Title Company |
|---|---|---|---|
| Warranty Deed | $780,000 | Truly Title Agency | |
| Warranty Deed | $540,000 | Great American Title Agency | |
| Interfamily Deed Transfer | -- | None Available | |
| Interfamily Deed Transfer | -- | Fidelity National Title Comp | |
| Interfamily Deed Transfer | -- | Ryland Title | |
| Special Warranty Deed | $451,268 | Ryland Title |
Mortgage History
| Date | Status | Loan Amount | Loan Type |
|---|---|---|---|
| Open | $624,000 | New Conventional | |
| Previous Owner | $349,000 | New Conventional | |
| Previous Owner | $350,000 | New Conventional | |
| Previous Owner | $40,000 | Credit Line Revolving | |
| Previous Owner | $315,000 | New Conventional | |
| Previous Owner | $60,000 | Future Advance Clause Open End Mortgage | |
| Previous Owner | $275,793 | FHA |
Property History
| Date | Event | Price | Change | Sq Ft Price |
|---|---|---|---|---|
| 11/23/2021 11/23/21 | Sold | $780,000 | -2.4% | $253 / Sq Ft |
| 11/04/2021 11/04/21 | Price Changed | $799,000 | -1.4% | $259 / Sq Ft |
| 11/01/2021 11/01/21 | Pending | -- | -- | -- |
| 10/06/2021 10/06/21 | For Sale | $810,000 | +50.0% | $263 / Sq Ft |
| 10/04/2019 10/04/19 | Sold | $540,000 | -3.6% | $175 / Sq Ft |
| 08/30/2019 08/30/19 | For Sale | $560,000 | -- | $182 / Sq Ft |
Tax History Compared to Growth
Tax History
| Year | Tax Paid | Tax Assessment Tax Assessment Total Assessment is a certain percentage of the fair market value that is determined by local assessors to be the total taxable value of land and additions on the property. | Land | Improvement |
|---|---|---|---|---|
| 2025 | $2,861 | $37,234 | -- | -- |
| 2024 | $2,801 | $35,461 | -- | -- |
| 2023 | $2,801 | $62,020 | $12,400 | $49,620 |
| 2022 | $2,703 | $49,210 | $9,840 | $39,370 |
| 2021 | $3,345 | $46,130 | $9,220 | $36,910 |
| 2020 | $3,326 | $45,930 | $9,180 | $36,750 |
| 2019 | $2,713 | $41,600 | $8,320 | $33,280 |
| 2018 | $2,627 | $35,520 | $7,100 | $28,420 |
| 2017 | $2,448 | $33,160 | $6,630 | $26,530 |
| 2016 | $458 | $8,100 | $8,100 | $0 |
| 2015 | $469 | $5,264 | $5,264 | $0 |
Agents Affiliated with this Home
-
Andrea Lilienfeld

Seller's Agent in 2021
Andrea Lilienfeld
My Home Group Real Estate
(319) 610-4847
2 in this area
439 Total Sales
-
Julie Jarmiolowski

Seller Co-Listing Agent in 2021
Julie Jarmiolowski
My Home Group Real Estate
(602) 663-5256
1 in this area
136 Total Sales
-
Uy Tran

Buyer's Agent in 2021
Uy Tran
HomeSmart
(602) 451-4243
3 in this area
140 Total Sales
-
Kelly Courvisier

Seller's Agent in 2019
Kelly Courvisier
HomeSmart
(602) 619-1985
4 in this area
83 Total Sales
Map
Source: Arizona Regional Multiple Listing Service (ARMLS)
MLS Number: 5971856
APN: 303-71-650
- 2343 E Morelos St
- 2343 E Kempton Rd
- 476 S Soho Ln Unit 2
- 482 S Soho Ln Unit 3
- 494 S Soho Ln Unit 5
- 475 S Soho Ln Unit 35
- 470 S Soho Ln Unit 1
- 2453 E Nathan Way
- 462 S Marie Dr
- 441 S Dodge Dr
- 511 S Soho Ln Unit 29
- 2397 E Winchester Place
- 505 S Soho Ln Unit 30
- 2161 E Flintlock Way
- 512 S Soho Ln Unit 8
- 420 S Dodge Dr
- 1070 S Amber St
- 2467 E Winchester Place Unit II
- 343 S Cottonwood St
- 2061 E Flintlock Way






