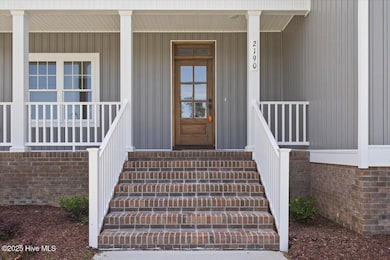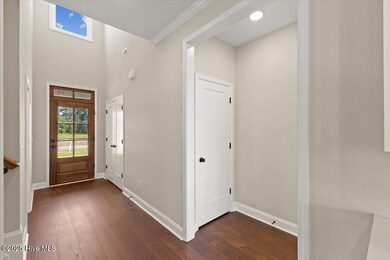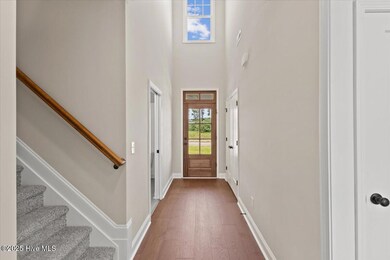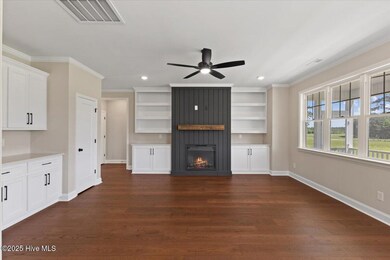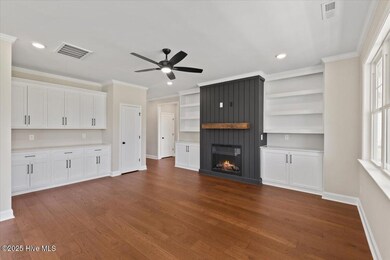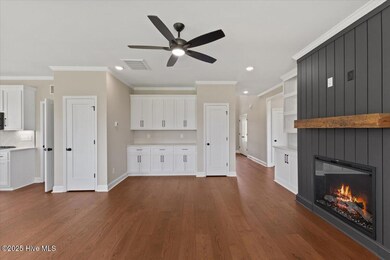2190 Heartland Rd Red Oak, NC 27809
Estimated payment $3,075/month
Highlights
- Wood Flooring
- Attic
- Bonus Room
- Main Floor Primary Bedroom
- 1 Fireplace
- Mud Room
About This Home
Welcome to The Farm at Red Oak!Beautiful new subdivision, surrounded by pastures and fields. Just off the beaten path; escape the congestion while only being 49 miles to downtown Raleigh, and 11 miles to downtown Rocky Mount. Modern farmhouse style, with luxury design finishes. This home features a large, open floor plan; quartz countertops, matte black cafe appliances and apron front farmhouse sink, custom soft close cabinets, covered, screened back porch with fan and a concrete grilling pad/patio, wood stained front door, prefinished Impressions brand engineered wood flooring ensure quality and durability, and so much more! From the front porch enter into an open living space that includes a family room with fireplace, custom made fireplace trim wall, absolutely beautiful mantle, built-ins plus a built-in bar area, kitchen with an eat-in dining and a large island/bar. The two car garage brings you into the large laundry room with a built-in hall tree. Perfect spot to drop bags and backpacks! An En-Suite features a large bedroom, walk-in closet and bathroom with dual vanities Two bedrooms, full bath + large bonus upstairs. Walk-in attic storage.
Open House Schedule
-
Sunday, September 14, 20252:00 to 4:00 pm9/14/2025 2:00:00 PM +00:009/14/2025 4:00:00 PM +00:00Add to Calendar
-
Sunday, September 21, 20252:00 to 4:00 pm9/21/2025 2:00:00 PM +00:009/21/2025 4:00:00 PM +00:00Add to Calendar
Home Details
Home Type
- Single Family
Year Built
- Built in 2025
Lot Details
- 0.96 Acre Lot
- Lot Dimensions are 121x347x121x347
- Level Lot
HOA Fees
- $38 Monthly HOA Fees
Home Design
- Wood Frame Construction
- Architectural Shingle Roof
- Vinyl Siding
- Stick Built Home
Interior Spaces
- 2,640 Sq Ft Home
- 2-Story Property
- Bookcases
- Ceiling Fan
- 1 Fireplace
- Mud Room
- Family Room
- Combination Dining and Living Room
- Bonus Room
- Crawl Space
- Attic Floors
- Laundry Room
Kitchen
- Breakfast Area or Nook
- Dishwasher
- Kitchen Island
- Solid Surface Countertops
- Farmhouse Sink
Flooring
- Wood
- Carpet
- Tile
Bedrooms and Bathrooms
- 3 Bedrooms
- Primary Bedroom on Main
- Walk-in Shower
Parking
- 2 Car Attached Garage
- Side Facing Garage
- Driveway
Schools
- Red Oak Elementary And Middle School
- Northern Nash High School
Utilities
- Heat Pump System
- Electric Water Heater
Additional Features
- Energy-Efficient Doors
- Covered Patio or Porch
Listing and Financial Details
- Tax Lot 35
- Assessor Parcel Number 382400500212
Community Details
Overview
- The Farm At Red Oak HOA, Phone Number (919) 610-2366
- The Farm At Red Oak Subdivision
Security
- Resident Manager or Management On Site
Map
Home Values in the Area
Average Home Value in this Area
Property History
| Date | Event | Price | Change | Sq Ft Price |
|---|---|---|---|---|
| 08/30/2025 08/30/25 | Pending | -- | -- | -- |
| 08/12/2025 08/12/25 | Price Changed | $479,900 | -2.0% | $182 / Sq Ft |
| 05/22/2025 05/22/25 | For Sale | $489,900 | -2.0% | $186 / Sq Ft |
| 10/17/2024 10/17/24 | For Sale | $499,900 | -- | $193 / Sq Ft |
Source: Hive MLS
MLS Number: 100509105
- 2396 Heartland Rd
- 6132 Cultivator Dr
- 2379 Heartland Rd
- 6140 Cultivator Dr
- 5855 Harvest Ridge Rd
- 2280 Heartland Rd
- Pierce Plan at The Farm at Red Oak
- Aspen Plan at The Farm at Red Oak
- Milwood Plan at The Farm at Red Oak
- 2259 Heartland Rd
- 2237 Heartland Rd
- 4812 Ashley Dr
- 000 Wollett Mill Rd
- 00 Wollett Mill Rd
- 0 Wollett Mill Rd
- 3935 Green Pastures E
- 4459 N Old Carriage Rd
- 3781 Flat Rock Dr
- 000 N Browntown Rd

