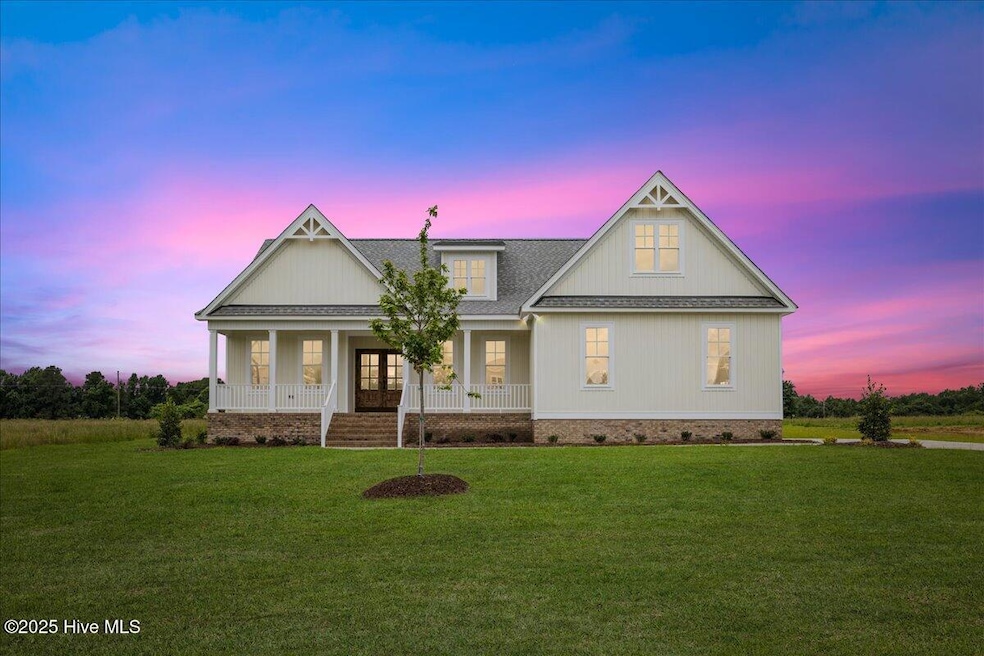2259 Heartland Rd Red Oak, NC 27809
Estimated payment $2,671/month
Highlights
- Wood Flooring
- 1 Fireplace
- Solid Surface Countertops
- Main Floor Primary Bedroom
- Mud Room
- Breakfast Area or Nook
About This Home
Welcome to The Pierce Plan at The Farm at Red Oak! Beautiful new subdivision, surrounded by pastures and fields. Just off the beaten path; escape the congestion while only being 49 miles to downtown Raleigh, and 11 miles to downtown Rocky Mount. Modern farmhouse style, with luxury design finishes. This home features a large, open floor plan; quartz countertops, matte black Cafe appliances and apron front farmhouse sink, custom soft close cabinets, prefinished Impressions brand engineered wood flooring ensure quality and durability, and so much more! Grand foyer for the ultimate flex space and wow factor for guests! The open living space includes a family room with fireplace, custom made fireplace trim wall, absolutely beautiful mantle, and built-ins, kitchen with an eat-in island/bar + breakfast nook. Formal dining room with custom trim wall. Popular split bedroom plan with an En-Suite on one end featuring a large bedroom, walk-in closet and bathroom with dual vanities, water closet, tiled shower with bench plus custom made frameless shower door. Two additional bedrooms and full bath down. Large bonus room and half bath upstairs. Walk-in attic storage. Covered, screened back porch with fan and a concrete grilling pad/patio, beautifully, wood stained double front door. The two car garage brings you into the large laundry room with a closet.
Open House Schedule
-
Sunday, September 21, 20252:00 to 4:00 pm9/21/2025 2:00:00 PM +00:009/21/2025 4:00:00 PM +00:00Add to Calendar
-
Sunday, September 28, 20252:00 to 4:00 pm9/28/2025 2:00:00 PM +00:009/28/2025 4:00:00 PM +00:00Add to Calendar
Home Details
Home Type
- Single Family
Est. Annual Taxes
- $280
Year Built
- Built in 2025
Lot Details
- 1.01 Acre Lot
- Lot Dimensions are 120x366x120x366
- Level Lot
HOA Fees
- $38 Monthly HOA Fees
Home Design
- Wood Frame Construction
- Architectural Shingle Roof
- Vinyl Siding
- Stick Built Home
Interior Spaces
- 2,492 Sq Ft Home
- 2-Story Property
- Bookcases
- Ceiling Fan
- 1 Fireplace
- Mud Room
- Formal Dining Room
- Crawl Space
Kitchen
- Breakfast Area or Nook
- Dishwasher
- Solid Surface Countertops
- Farmhouse Sink
Flooring
- Wood
- Carpet
- Tile
Bedrooms and Bathrooms
- 3 Bedrooms
- Primary Bedroom on Main
- Walk-in Shower
Laundry
- Laundry Room
- Washer and Dryer Hookup
Parking
- 2 Car Attached Garage
- Side Facing Garage
- Garage Door Opener
- Driveway
- Off-Street Parking
Outdoor Features
- Screened Patio
- Porch
Schools
- Red Oak Elementary And Middle School
- Northern Nash High School
Utilities
- Heat Pump System
- Electric Water Heater
Listing and Financial Details
- Tax Lot 46
- Assessor Parcel Number 382300496814
Community Details
Overview
- The Farm At Red Oak HOA, Phone Number (919) 610-2366
- The Farm At Red Oak Subdivision
Security
- Resident Manager or Management On Site
Map
Home Values in the Area
Average Home Value in this Area
Tax History
| Year | Tax Paid | Tax Assessment Tax Assessment Total Assessment is a certain percentage of the fair market value that is determined by local assessors to be the total taxable value of land and additions on the property. | Land | Improvement |
|---|---|---|---|---|
| 2024 | $280 | $40,000 | $0 | $0 |
Property History
| Date | Event | Price | Change | Sq Ft Price |
|---|---|---|---|---|
| 08/12/2025 08/12/25 | Price Changed | $489,900 | -2.0% | $197 / Sq Ft |
| 06/01/2025 06/01/25 | For Sale | $499,900 | -2.9% | $201 / Sq Ft |
| 02/27/2025 02/27/25 | For Sale | $514,900 | -- | $207 / Sq Ft |
Purchase History
| Date | Type | Sale Price | Title Company |
|---|---|---|---|
| Warranty Deed | $275,000 | None Listed On Document | |
| Warranty Deed | $275,000 | None Listed On Document |
Mortgage History
| Date | Status | Loan Amount | Loan Type |
|---|---|---|---|
| Open | $3,500,000 | Credit Line Revolving | |
| Closed | $3,500,000 | Credit Line Revolving |
Source: Hive MLS
MLS Number: 100510936
APN: 3823-00-49-6814
- 2237 Heartland Rd
- 2280 Heartland Rd
- 6140 Cultivator Dr
- 2396 Heartland Rd
- 2190 Heartland Rd
- 6132 Cultivator Dr
- 2379 Heartland Rd
- Pierce Plan at The Farm at Red Oak
- Aspen Plan at The Farm at Red Oak
- Bancroft Plan at The Farm at Red Oak
- 5855 Harvest Ridge Rd
- 000 Wollett Mill Rd
- 00 Wollett Mill Rd
- 0 Wollett Mill Rd
- 4812 Ashley Dr
- 3935 Green Pastures E
- 4459 N Old Carriage Rd
- 3781 Flat Rock Dr
- 4450 Ryan's Rd
- 2203 Hurt Dr
- 2117 Hurt Dr
- 621 Daffodil Way
- 134 N Clarendon Dr
- 205 Simbelyn Dr
- 2581 Bridgewood Rd
- 3430 Sunset Ave
- 103 Jasmine Dr
- 70 S King Richard Ct Unit 70
- 237 S Winstead Ave
- 1108 Crescent Meadows Dr
- 1000 Colony Square
- 2140 Pine Tree Ln
- 401 Essex Rd
- 13 Jeffries Cove
- 18 Ashlar Ct
- 00000 1st St
- 107 Beth Eden Ct
- 1143 Falls Rd
- 1508 Beal St







