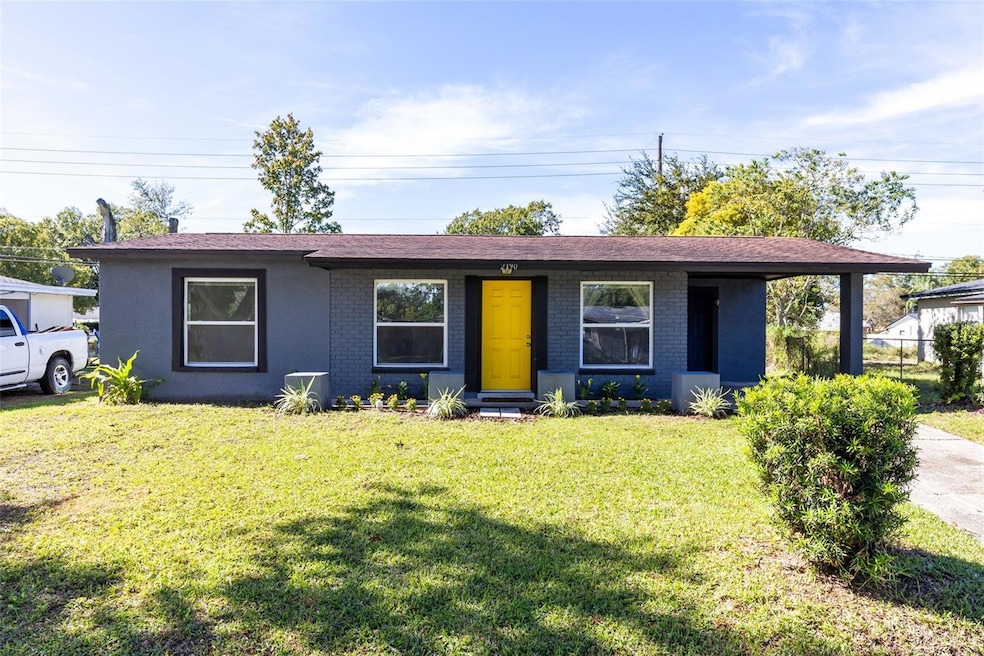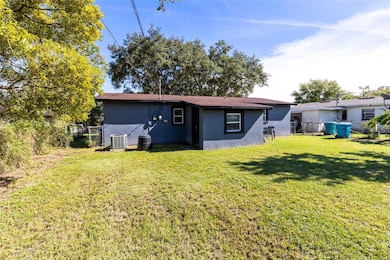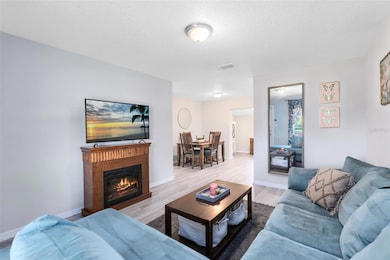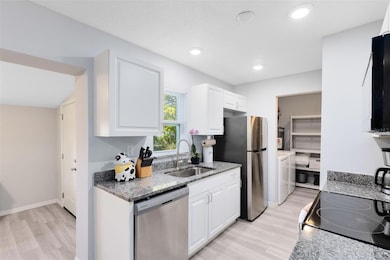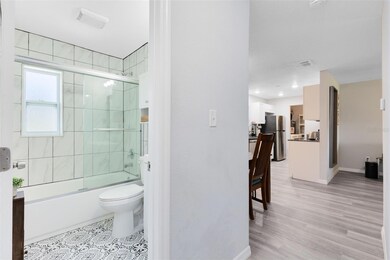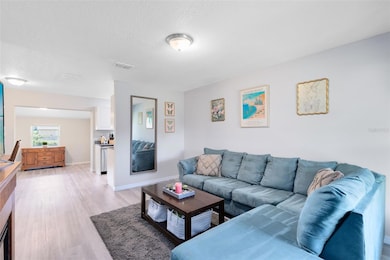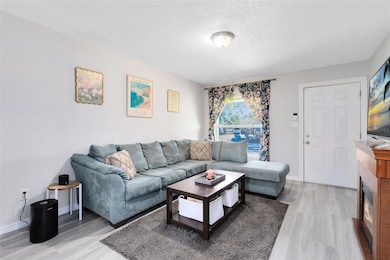2190 Patterson Ave Orlando, FL 32811
Richmond Heights NeighborhoodEstimated payment $1,697/month
Highlights
- Open Floorplan
- No HOA
- Home Office
- Granite Countertops
- Mature Landscaping
- Walk-In Pantry
About This Home
Move in ready. This beautiful 3 bedroom plus office or den, 1 bath home was fully renovated in 2020 and offers modern updates, a bright interior and a large private yard, all minutes from downtown Orlando and major commuter routes. Inside, every surface feels fresh and practical. The open floorplan connects the living and dining areas with a newly renovated kitchen featuring granite countertops, stainless steel appliances, white shaker cabinets and recessed lighting. The pantry and laundry area add functionality and storage, and the washer and dryer are included. A bonus flex room just off the kitchen works perfectly as an office, den or gym area. The home’s flooring was replaced in 2020 with durable luxury vinyl plank throughout, giving a cohesive, easy to maintain look. The bathroom was also fully remodeled in 2020 with a new vanity, toilet, fixtures and flooring, etc. The neutral interior paint and updated lighting keep the home bright and welcoming. Outside, all major work was done where it matters most. Upgrades completed in 2020 include a new roof, new HVAC system and ducts, new water heater, upgraded electrical panel, double pane energy efficient windows, new exterior doors and full exterior stucco and paint. The large fenced backyard offers privacy, mature trees and plenty of space for outdoor living or future expansion. Located in Richmond Heights, an established Orlando community with quick access to downtown, Camping World Stadium, the John Young corridor and major highways, this home offers convenience while still tucked into a quiet residential street. Review the 3D tour, floorplan, survey and upgrade list in the listing to get a complete picture of the home before your visit. With its central location and full 2020 renovation, this home is easy to preview and even better to see in person.
Listing Agent
RE/MAX INNOVATION Brokerage Phone: 407-281-1053 License #3102973 Listed on: 11/14/2025

Home Details
Home Type
- Single Family
Est. Annual Taxes
- $2,974
Year Built
- Built in 1965
Lot Details
- 6,600 Sq Ft Lot
- East Facing Home
- Chain Link Fence
- Mature Landscaping
Home Design
- Slab Foundation
- Shingle Roof
- Block Exterior
- Stucco
Interior Spaces
- 1,068 Sq Ft Home
- 1-Story Property
- Open Floorplan
- Recessed Lighting
- Double Pane Windows
- ENERGY STAR Qualified Windows
- Blinds
- Family Room
- Living Room
- Breakfast Room
- Home Office
- Storage Room
- Inside Utility
- Vinyl Flooring
Kitchen
- Walk-In Pantry
- Range
- Microwave
- Dishwasher
- Granite Countertops
- Solid Wood Cabinet
Bedrooms and Bathrooms
- 3 Bedrooms
- 1 Full Bathroom
Laundry
- Laundry Room
- Dryer
- Washer
Parking
- 1 Carport Space
- Driveway
- Open Parking
Schools
- Eccleston Elementary School
- Carver Middle School
- Oak Ridge High School
Utilities
- Central Heating and Cooling System
- Electric Water Heater
Community Details
- No Home Owners Association
- Richmond Heights Subdivision
Listing and Financial Details
- Legal Lot and Block 8 / 8
- Assessor Parcel Number 05-23-29-7403-08-080
Map
Home Values in the Area
Average Home Value in this Area
Tax History
| Year | Tax Paid | Tax Assessment Tax Assessment Total Assessment is a certain percentage of the fair market value that is determined by local assessors to be the total taxable value of land and additions on the property. | Land | Improvement |
|---|---|---|---|---|
| 2025 | $2,123 | $198,468 | -- | -- |
| 2024 | $2,010 | $154,924 | -- | -- |
| 2023 | $2,010 | $146,173 | $0 | $0 |
| 2022 | $1,938 | $141,916 | $0 | $0 |
| 2021 | $1,897 | $137,783 | $33,000 | $104,783 |
| 2020 | $1,310 | $95,856 | $26,000 | $69,856 |
| 2019 | $1,296 | $90,441 | $25,900 | $64,541 |
| 2018 | $1,202 | $81,870 | $15,000 | $66,870 |
| 2017 | $992 | $57,751 | $10,000 | $47,751 |
| 2016 | $827 | $39,229 | $8,500 | $30,729 |
| 2015 | $827 | $41,745 | $9,500 | $32,245 |
| 2014 | $751 | $35,496 | $8,000 | $27,496 |
Property History
| Date | Event | Price | List to Sale | Price per Sq Ft | Prior Sale |
|---|---|---|---|---|---|
| 11/14/2025 11/14/25 | For Sale | $275,000 | +54.5% | $257 / Sq Ft | |
| 02/27/2021 02/27/21 | Off Market | $178,000 | -- | -- | |
| 11/25/2020 11/25/20 | Sold | $178,000 | -1.1% | $167 / Sq Ft | View Prior Sale |
| 10/16/2020 10/16/20 | Pending | -- | -- | -- | |
| 10/07/2020 10/07/20 | For Sale | $179,900 | 0.0% | $168 / Sq Ft | |
| 09/01/2020 09/01/20 | Pending | -- | -- | -- | |
| 08/18/2020 08/18/20 | For Sale | $179,900 | -- | $168 / Sq Ft |
Purchase History
| Date | Type | Sale Price | Title Company |
|---|---|---|---|
| Warranty Deed | $178,000 | Artesian Title | |
| Special Warranty Deed | $78,000 | Southeast Professional Ttl L | |
| Special Warranty Deed | $26,000 | Southern Title And Abstract | |
| Warranty Deed | $22,000 | Titan Title & Escrow Llc | |
| Quit Claim Deed | $19,858 | Titan Title & Escrow Llc | |
| Special Warranty Deed | -- | Attorney | |
| Quit Claim Deed | -- | -- | |
| Special Warranty Deed | $85,000 | -- | |
| Deed | $25,000 | -- | |
| Warranty Deed | $100 | -- | |
| Deed | $100 | -- | |
| Deed | $100 | -- | |
| Warranty Deed | $64,500 | -- | |
| Warranty Deed | $32,000 | -- |
Mortgage History
| Date | Status | Loan Amount | Loan Type |
|---|---|---|---|
| Previous Owner | $174,775 | FHA | |
| Previous Owner | $76,500 | Purchase Money Mortgage | |
| Previous Owner | $63,000 | New Conventional | |
| Previous Owner | $64,315 | FHA |
Source: Stellar MLS
MLS Number: O6360225
APN: 05-2329-7403-08-080
- 2146 Aaron Ave
- 4340 Kirkland Blvd
- 4267 Kirkland Blvd
- 4393 Councill Ct
- 4339 Solomon Dr
- 1893 Aaron Ave
- 4495 Brooke St
- 2111 Mantilla Ave
- 2103 Mantilla Ave
- 2140 Belafonte Ln
- 4524 King Cole Blvd
- 1980 Williams Manor Ave
- 4547 King Cole Blvd
- 4294 Nimons St
- 2260 Willie Mays Pkwy
- 2071 Liston Ct
- 4385 Cassius St
- 4226 Kelly Miller Ct
- 2022 Ravenall Ave
- 1822 Williams Manor Ave
- 2183 Patterson Ave
- 4494 Weldon Place Unit B
- 2409 Straker Ct
- 4584 Kirkland Blvd
- 4230 Tom Skinner Way
- 4523 Prince Hall Blvd
- 1662 Willie Mays Pkwy
- 4050 Ford St
- 4120 Booker St
- 1718 Guinyard Way
- 701 S Ivey Ln
- 5181 Lescot Ln
- 4963 Raleigh St
- 4415 America St
- 4614 America St
- 4541 America St
- 840 Bethune Dr
- 832 Bethune Dr
- 4659 Cason Cove Dr Unit 3022
- 2777 L B McLeod Rd Unit C
