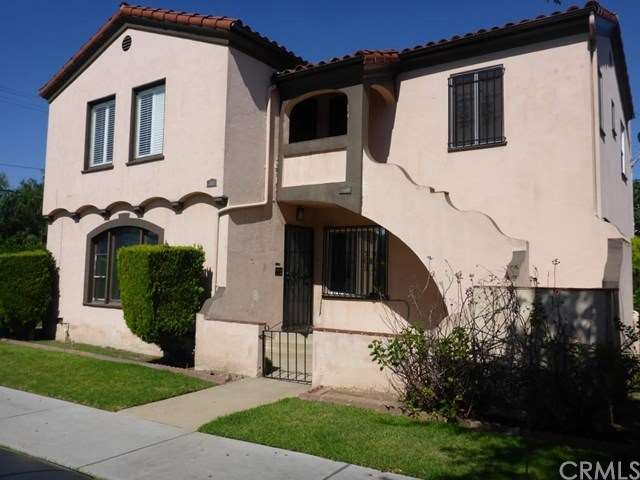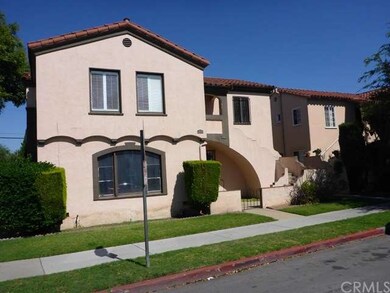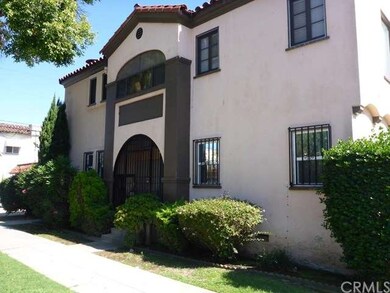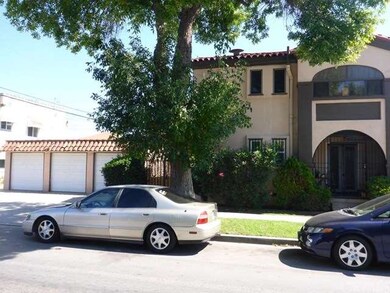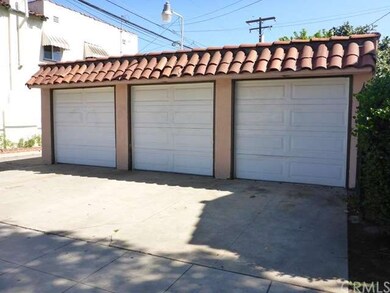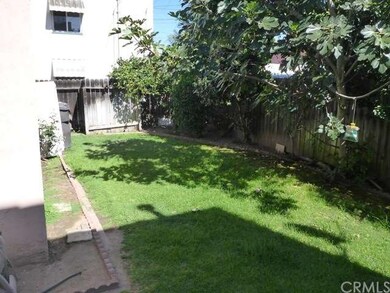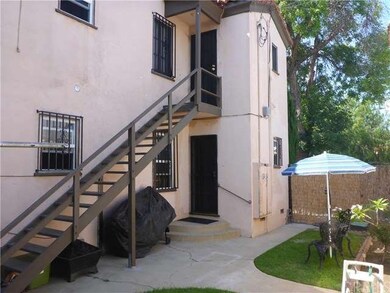
2190 Pine Ave Long Beach, CA 90806
Southeast Wrigley NeighborhoodHighlights
- Property is near public transit
- Wood Flooring
- Lawn
- Long Beach Polytechnic High School Rated A
- Spanish Architecture
- No HOA
About This Home
As of December 2015Spanish Duplex in desirable Wrigley area. Both units are large 2 Br 1 Ba, including Formal Dining Rooms, separate Breakfast Nooks and Individual Laundry Rooms for a full size washer & dryer. There is a common backyard and 3 single car Garages with roll-up doors and automatic openers. LOWER unit has been upgraded with dual pane windows, large arch window, new front & rear entry doors, French doors to covered private patio, recessed lighting, upgraded kitchen cabinets and counter top, tankless water heater, tile surround tub. UPPER units is mostly original but has plantation shutters in living room & master bedroom, enclosed balcony. Both units have Hardwood Flooring throughout, lots of character with built-ins in hallway.. Income & Expenses are estimated since both units are owner occupied.
Last Agent to Sell the Property
Pabst, Kinney & Associates License #00644779 Listed on: 08/13/2015
Property Details
Home Type
- Multi-Family
Est. Annual Taxes
- $8,696
Year Built
- Built in 1937 | Remodeled
Lot Details
- 4,347 Sq Ft Lot
- Lot Dimensions are 50 x 87
- 1 Common Wall
- Wood Fence
- Rectangular Lot
- Level Lot
- Lawn
- Back Yard
Parking
- 3 Car Direct Access Garage
- Parking Available
- Garage Door Opener
Home Design
- Spanish Architecture
- Property Attached
- Cosmetic Repairs Needed
- Raised Foundation
- Spanish Tile Roof
- Rolled or Hot Mop Roof
- Composition Roof
- Plaster
- Stucco
Interior Spaces
- 2,310 Sq Ft Home
- 2-Story Property
- Ceiling Fan
- Double Pane Windows
- Plantation Shutters
- Living Room
- Utility Room
Flooring
- Wood
- Laminate
Bedrooms and Bathrooms
- 4 Bedrooms
- 2 Bathrooms
Laundry
- Laundry Room
- Gas And Electric Dryer Hookup
Utilities
- Floor Furnace
- Wall Furnace
Additional Features
- Balcony
- Property is near public transit
Listing and Financial Details
- Tenant pays for electricity, gas, trash collection
- Legal Lot and Block 1 / b
- Assessor Parcel Number 7205030001
Community Details
Overview
- No Home Owners Association
- 2 Units
Building Details
- 2 Separate Electric Meters
- 2 Separate Gas Meters
- 1 Separate Water Meter
- Gardener Expense $720
- Insurance Expense $1,000
- Maintenance Expense $2,560
- Supplies Expense $400
- Water Sewer Expense $1,200
- New Taxes Expense $6,300
- Gross Income $3,050
- Net Operating Income $24,500
Ownership History
Purchase Details
Home Financials for this Owner
Home Financials are based on the most recent Mortgage that was taken out on this home.Purchase Details
Home Financials for this Owner
Home Financials are based on the most recent Mortgage that was taken out on this home.Purchase Details
Home Financials for this Owner
Home Financials are based on the most recent Mortgage that was taken out on this home.Purchase Details
Similar Homes in Long Beach, CA
Home Values in the Area
Average Home Value in this Area
Purchase History
| Date | Type | Sale Price | Title Company |
|---|---|---|---|
| Interfamily Deed Transfer | -- | Western Resources Title Co | |
| Grant Deed | $569,000 | Western Resources Title Co | |
| Grant Deed | $400,000 | Fatcola | |
| Interfamily Deed Transfer | -- | -- | |
| Interfamily Deed Transfer | -- | -- |
Mortgage History
| Date | Status | Loan Amount | Loan Type |
|---|---|---|---|
| Open | $185,000 | Credit Line Revolving | |
| Closed | $75,000 | New Conventional | |
| Open | $560,670 | VA | |
| Previous Owner | $581,233 | VA | |
| Previous Owner | $436,000 | Negative Amortization | |
| Previous Owner | $54,500 | Credit Line Revolving | |
| Previous Owner | $320,000 | Purchase Money Mortgage | |
| Previous Owner | $176,605 | Unknown | |
| Previous Owner | $144,650 | Unknown | |
| Closed | $80,000 | No Value Available |
Property History
| Date | Event | Price | Change | Sq Ft Price |
|---|---|---|---|---|
| 01/06/2021 01/06/21 | Rented | $2,300 | +2.2% | -- |
| 12/17/2020 12/17/20 | Price Changed | $2,250 | -98.2% | $1 / Sq Ft |
| 12/17/2020 12/17/20 | Price Changed | $125,000 | +5581.8% | $54 / Sq Ft |
| 11/10/2020 11/10/20 | For Rent | $2,200 | 0.0% | -- |
| 12/02/2015 12/02/15 | Sold | $569,000 | 0.0% | $246 / Sq Ft |
| 10/02/2015 10/02/15 | Pending | -- | -- | -- |
| 08/13/2015 08/13/15 | For Sale | $569,000 | -- | $246 / Sq Ft |
Tax History Compared to Growth
Tax History
| Year | Tax Paid | Tax Assessment Tax Assessment Total Assessment is a certain percentage of the fair market value that is determined by local assessors to be the total taxable value of land and additions on the property. | Land | Improvement |
|---|---|---|---|---|
| 2025 | $8,696 | $673,574 | $236,756 | $436,818 |
| 2024 | $8,696 | $660,367 | $232,114 | $428,253 |
| 2023 | $8,551 | $647,419 | $227,563 | $419,856 |
| 2022 | $8,029 | $634,725 | $223,101 | $411,624 |
| 2021 | $7,865 | $622,280 | $218,727 | $403,553 |
| 2019 | $7,753 | $603,826 | $212,241 | $391,585 |
| 2018 | $7,522 | $591,987 | $208,080 | $383,907 |
| 2016 | $6,913 | $569,000 | $200,000 | $369,000 |
| 2015 | $5,575 | $473,193 | $221,217 | $251,976 |
| 2014 | $5,538 | $463,925 | $216,884 | $247,041 |
Agents Affiliated with this Home
-
M
Seller's Agent in 2021
MARIA KING
BRENDA SUSAN RADLEY
(310) 678-6443
12 Total Sales
-

Seller's Agent in 2015
Mark Kachigan
Pabst, Kinney & Associates
(562) 225-4848
35 Total Sales
Map
Source: California Regional Multiple Listing Service (CRMLS)
MLS Number: PW15178515
APN: 7205-030-001
- 2219 Pine Ave
- 2246 Earl Ave
- 2184 Cedar Ave
- 216 W 23rd St
- 2321 Locust Ave
- 2200 Chestnut Ave
- 2032 Pine Ave
- 2332 Cedar Ave
- 2015 Locust Ave
- 2219 Chestnut Ave
- 211 1/2 E Eagle St
- 400 E 21st St Unit E
- 1990 Cedar Ave
- 2427 Pine Ave
- 489 W Hill St Unit 2
- 489 W Hill St
- 1933 N Palmer Ct
- 2451 Pine Ave
- 1922 Locust Ave
- 1980 Chestnut Ave
