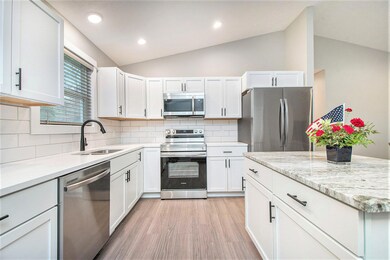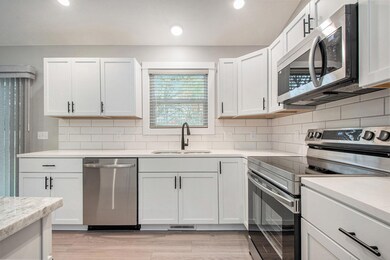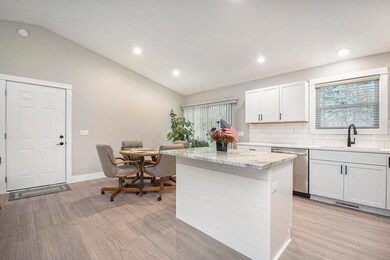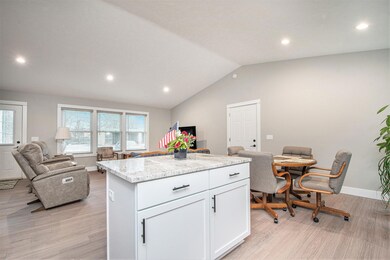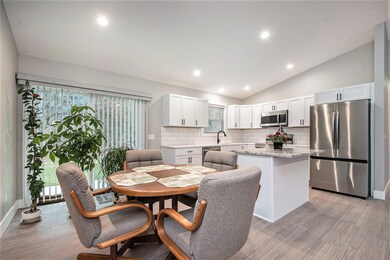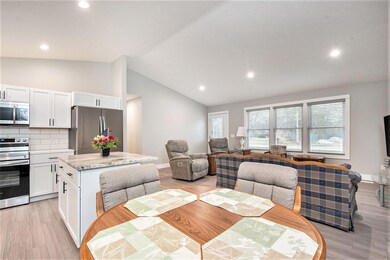
2190 Riegler Rd Muskegon Charter Township, MI 49445
Highlights
- 2 Car Attached Garage
- Living Room
- Low Threshold Shower
- Eat-In Kitchen
- Halls are 36 inches wide or more
- Kitchen Island
About This Home
As of April 2025This comfortable 3 bedroom, 2 bathroom home was built in 2024, so is nearly new! The owner has completed it nicely with all appliances, window treatments and much more. There are some accessibility features such as walk-in shower in the primary bedroom. You will enjoy a nice-sized lot, paved driveway, and 2 car attached garage. Located in Reeths-Puffer school district and very convenient to shopping and restaurants Make an appointment to see this beautiful home..
Last Agent to Sell the Property
Coldwell Banker Schmidt Fremont License #6506023687 Listed on: 12/18/2024

Home Details
Home Type
- Single Family
Year Built
- Built in 2024
Lot Details
- 0.41 Acre Lot
- Lot Dimensions are 125 x 141
- Level Lot
Parking
- 2 Car Attached Garage
- Front Facing Garage
Home Design
- Shingle Roof
- Composition Roof
- Vinyl Siding
Interior Spaces
- 1,196 Sq Ft Home
- 1-Story Property
- Living Room
- Crawl Space
Kitchen
- Eat-In Kitchen
- Range
- Microwave
- Freezer
- Dishwasher
- Kitchen Island
Bedrooms and Bathrooms
- 3 Main Level Bedrooms
- 2 Full Bathrooms
Laundry
- Laundry in Hall
- Laundry on main level
- Dryer
- Washer
Accessible Home Design
- Low Threshold Shower
- Halls are 36 inches wide or more
- Doors are 36 inches wide or more
Location
- Mineral Rights Excluded
Utilities
- Forced Air Heating and Cooling System
- Heating System Uses Natural Gas
- Cable TV Available
Similar Homes in the area
Home Values in the Area
Average Home Value in this Area
Property History
| Date | Event | Price | Change | Sq Ft Price |
|---|---|---|---|---|
| 04/22/2025 04/22/25 | Sold | $260,000 | -3.7% | $217 / Sq Ft |
| 03/23/2025 03/23/25 | Pending | -- | -- | -- |
| 02/10/2025 02/10/25 | Price Changed | $270,000 | -1.8% | $226 / Sq Ft |
| 12/18/2024 12/18/24 | For Sale | $275,000 | +10.0% | $230 / Sq Ft |
| 10/28/2024 10/28/24 | Sold | $250,000 | -7.4% | $209 / Sq Ft |
| 09/24/2024 09/24/24 | Pending | -- | -- | -- |
| 08/19/2024 08/19/24 | For Sale | $269,900 | -- | $226 / Sq Ft |
Tax History Compared to Growth
Agents Affiliated with this Home
-
Jeannette Palmerton

Seller's Agent in 2025
Jeannette Palmerton
Coldwell Banker Schmidt Fremont
(231) 519-0923
4 in this area
110 Total Sales
-
Tabitha Cox

Buyer's Agent in 2025
Tabitha Cox
Howard Hanna Real Estate Executives
(231) 224-6105
2 in this area
54 Total Sales
-
Brock Carlston

Seller's Agent in 2024
Brock Carlston
Nexes Realty Muskegon
(231) 578-0556
82 in this area
895 Total Sales
-
Matt Johnson

Buyer's Agent in 2024
Matt Johnson
Nexes Realty Muskegon
(231) 578-8594
10 in this area
182 Total Sales
Map
Source: Southwestern Michigan Association of REALTORS®
MLS Number: 24063296
- 0 Holton Vl Rd Unit 20027438
- 1957 E River Rd
- 1905 Ora St
- 1838 Kings Ct
- V/L Holton Rd
- 1781 Prince Ln
- 0 E Mcmillan Rd
- 2635 E River Rd
- 0 N Getty St
- 1658 Joslyn Rd
- 787 E Giles Rd
- 1512 Holton Rd
- 175 Cora Ave
- 68 E River Rd
- V/L Reed Ave
- 1353 Holton Rd
- 2051 Russell Rd
- 3502 Beech Ln
- 2434 Elm Rd
- 0 Oak St Unit 25026089

