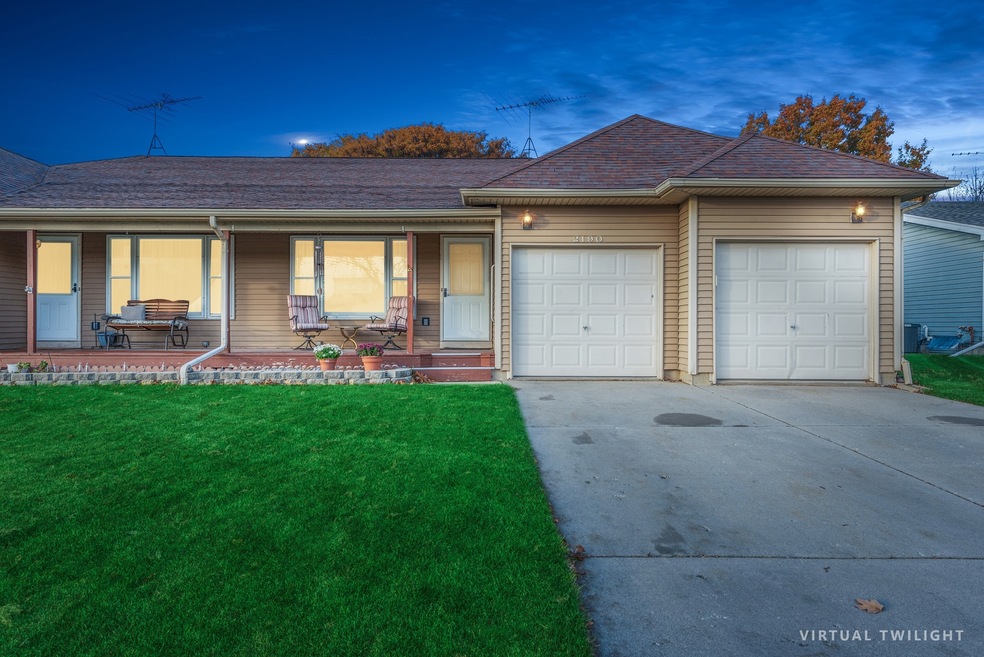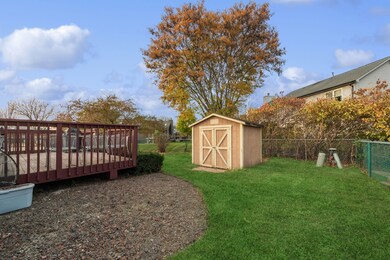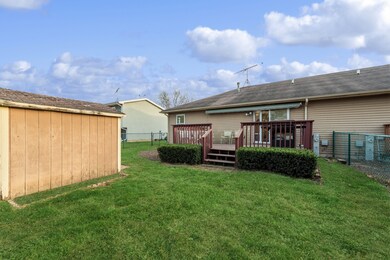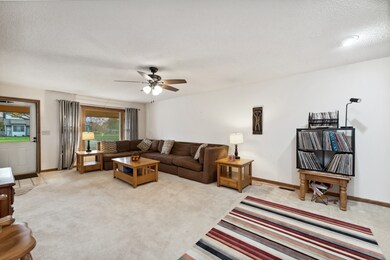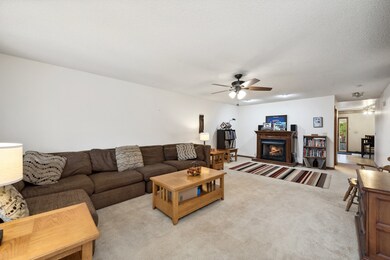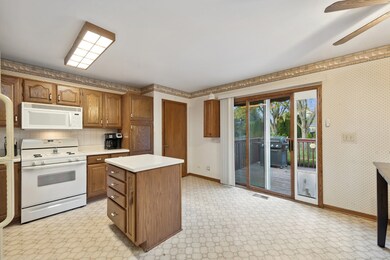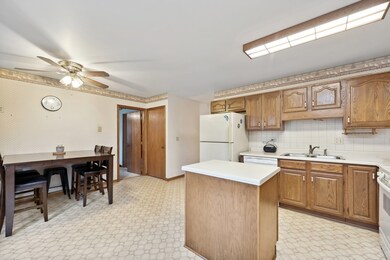
Highlights
- Deck
- 2 Car Attached Garage
- Bathroom on Main Level
- Fenced Yard
- Walk-In Closet
- Shed
About This Home
As of January 2024Rare opportunity to own a 1/2 duplex with a full basement and fenced yard with shed! So much room - both inside and out - your family will enjoy the inviting front porch as well as the deck in the fenced backyard, so bring your furry friend! Spacious LR and eat-in kitchen with sliders to yard. Primary BR with full bath and 2nd BR/full guest bath. Full basement ready for finishing AND a 2-car AT garage! Home is being sold as-is - hurry!
Last Agent to Sell the Property
Berkshire Hathaway HomeServices Starck Real Estate License #475131923 Listed on: 11/09/2023

Townhouse Details
Home Type
- Townhome
Est. Annual Taxes
- $5,196
Year Built
- Built in 1989
Lot Details
- Lot Dimensions are 42x118
- Fenced Yard
Parking
- 2 Car Attached Garage
- Garage Transmitter
- Garage Door Opener
- Driveway
- Parking Included in Price
Home Design
- Half Duplex
- Asphalt Roof
- Vinyl Siding
Interior Spaces
- 1,363 Sq Ft Home
- 1-Story Property
- Fireplace With Gas Starter
- Living Room with Fireplace
- Partially Carpeted
Kitchen
- Range<<rangeHoodToken>>
- <<microwave>>
- Dishwasher
- Disposal
Bedrooms and Bathrooms
- 2 Bedrooms
- 2 Potential Bedrooms
- Walk-In Closet
- Bathroom on Main Level
- 2 Full Bathrooms
Laundry
- Laundry on main level
- Dryer
- Washer
Unfinished Basement
- Basement Fills Entire Space Under The House
- Sump Pump
Home Security
Outdoor Features
- Deck
- Shed
Schools
- Creekside Elementary School
- Kimball Middle School
- Larkin High School
Utilities
- Central Air
- Heating System Uses Natural Gas
- Lake Michigan Water
- Cable TV Available
Listing and Financial Details
- Homeowner Tax Exemptions
Community Details
Pet Policy
- Dogs and Cats Allowed
Security
- Storm Screens
- Carbon Monoxide Detectors
Ownership History
Purchase Details
Home Financials for this Owner
Home Financials are based on the most recent Mortgage that was taken out on this home.Purchase Details
Home Financials for this Owner
Home Financials are based on the most recent Mortgage that was taken out on this home.Purchase Details
Purchase Details
Similar Homes in Elgin, IL
Home Values in the Area
Average Home Value in this Area
Purchase History
| Date | Type | Sale Price | Title Company |
|---|---|---|---|
| Warranty Deed | $260,000 | None Listed On Document | |
| Warranty Deed | $260,000 | None Listed On Document | |
| Administrators Deed | $173,000 | None Available | |
| Interfamily Deed Transfer | -- | None Available | |
| Deed | $160,000 | Chicago Title Insurance Co |
Mortgage History
| Date | Status | Loan Amount | Loan Type |
|---|---|---|---|
| Open | $234,000 | New Conventional | |
| Closed | $234,000 | New Conventional | |
| Previous Owner | $20,713 | FHA | |
| Previous Owner | $169,866 | FHA |
Property History
| Date | Event | Price | Change | Sq Ft Price |
|---|---|---|---|---|
| 01/25/2024 01/25/24 | Sold | $260,000 | -3.5% | $191 / Sq Ft |
| 11/28/2023 11/28/23 | Pending | -- | -- | -- |
| 11/09/2023 11/09/23 | For Sale | $269,500 | +55.8% | $198 / Sq Ft |
| 07/31/2020 07/31/20 | Sold | $173,000 | -3.4% | $127 / Sq Ft |
| 06/07/2020 06/07/20 | Pending | -- | -- | -- |
| 05/13/2020 05/13/20 | For Sale | $179,000 | -- | $131 / Sq Ft |
Tax History Compared to Growth
Tax History
| Year | Tax Paid | Tax Assessment Tax Assessment Total Assessment is a certain percentage of the fair market value that is determined by local assessors to be the total taxable value of land and additions on the property. | Land | Improvement |
|---|---|---|---|---|
| 2023 | $5,481 | $72,298 | $16,319 | $55,979 |
| 2022 | $5,196 | $65,923 | $14,880 | $51,043 |
| 2021 | $4,964 | $61,634 | $13,912 | $47,722 |
| 2020 | $4,363 | $58,839 | $13,281 | $45,558 |
| 2019 | $4,207 | $56,048 | $12,651 | $43,397 |
| 2018 | $3,057 | $52,801 | $11,918 | $40,883 |
| 2017 | $3,180 | $49,916 | $11,267 | $38,649 |
| 2016 | $3,298 | $46,309 | $10,453 | $35,856 |
| 2015 | -- | $42,446 | $9,581 | $32,865 |
| 2014 | -- | $41,922 | $9,463 | $32,459 |
| 2013 | -- | $43,028 | $9,713 | $33,315 |
Agents Affiliated with this Home
-
Dee Toberman

Seller's Agent in 2024
Dee Toberman
Berkshire Hathaway HomeServices Starck Real Estate
(847) 322-7929
125 Total Sales
-
Elizabeth Goodchild

Buyer's Agent in 2024
Elizabeth Goodchild
Realty of America
(847) 691-2976
644 Total Sales
-
Joseph Trifilio

Buyer Co-Listing Agent in 2024
Joseph Trifilio
Berkshire Hathaway HomeServices Starck Real Estate
(847) 910-1917
54 Total Sales
-
Alex Bagby

Seller's Agent in 2020
Alex Bagby
One Source Realty
(630) 402-0015
30 Total Sales
Map
Source: Midwest Real Estate Data (MRED)
MLS Number: 11923858
APN: 06-09-254-040
- 740 Cheyenne Ln Unit 42
- 2135 Colorado Ave Unit 2135
- 636 N Lyle Ave
- 2175 Jordan Ln
- 850 Millcreek Cir
- 2205 Colorado Ave Unit 4
- 830 Millcreek Cir
- 924 Millcreek Cir
- 893 Millcreek Cir
- 648 N Airlite St
- 2343 Horned Owl Ct
- 640 Highland Springs Dr
- Lot 1 Highland Springs Dr
- 503 Shagbark Dr
- 516 Madison Ln
- 514 Madison Ln
- 1672 Kimberly Ave
- 915 Carol Ave
- 2001 Jeffrey Ln Unit 2001
- 1885 Monday Dr
