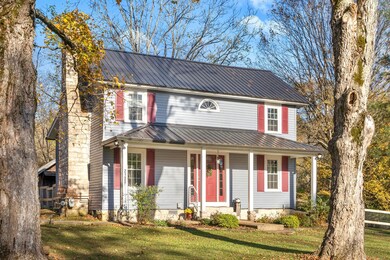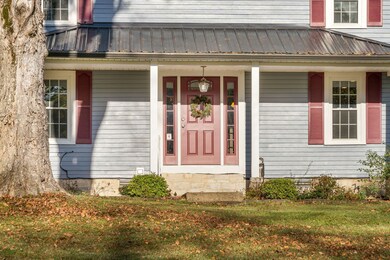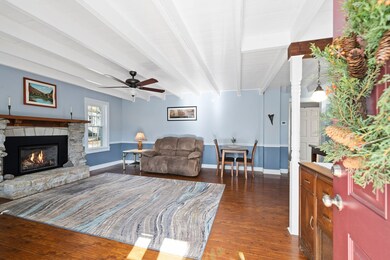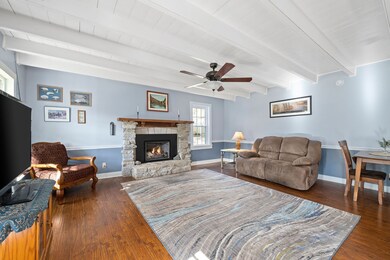
2190 Stone Hollow Rd Cumberland Furnace, TN 37051
Highlights
- Home fronts a creek
- Wooded Lot
- Porch
- Colonial Architecture
- No HOA
- Cooling Available
About This Home
As of June 2025A private BEAUTY! 3 bedroom and 2 bath home just outside of Clarksville. Original WOOD beams downstairs and upstairs. Lovely STONE fireplace! Fenced backyard! New carport and cement walkways! 2 sheds for storage. RV pad with 30 amp plug service! This home holds history - Built in 1900! Serene and relaxed setting. 16 Miles from Clarksville and Dickson. Too many upgrades to list. Make a visit before it sells.
Last Agent to Sell the Property
eXp Realty Brokerage Phone: 9312136892 License #328445 Listed on: 10/26/2020

Home Details
Home Type
- Single Family
Est. Annual Taxes
- $757
Year Built
- Built in 1900
Lot Details
- 2.48 Acre Lot
- Home fronts a creek
- Wooded Lot
Parking
- Gravel Driveway
Home Design
- Colonial Architecture
- Metal Roof
Interior Spaces
- 1,800 Sq Ft Home
- Property has 2 Levels
- Ceiling Fan
- Living Room with Fireplace
- Carpet
- Crawl Space
Kitchen
- Microwave
- Dishwasher
Bedrooms and Bathrooms
- 3 Bedrooms | 1 Main Level Bedroom
- 2 Full Bathrooms
Outdoor Features
- Porch
Schools
- Vanleer Elementary School
- Charlotte Middle School
- Creek Wood High School
Utilities
- Cooling Available
- Central Heating
- Heating System Uses Natural Gas
- Septic Tank
Community Details
- No Home Owners Association
- Rural Subdivision
Listing and Financial Details
- Assessor Parcel Number 013 00200 000
Ownership History
Purchase Details
Home Financials for this Owner
Home Financials are based on the most recent Mortgage that was taken out on this home.Purchase Details
Home Financials for this Owner
Home Financials are based on the most recent Mortgage that was taken out on this home.Purchase Details
Home Financials for this Owner
Home Financials are based on the most recent Mortgage that was taken out on this home.Purchase Details
Purchase Details
Purchase Details
Purchase Details
Similar Homes in Cumberland Furnace, TN
Home Values in the Area
Average Home Value in this Area
Purchase History
| Date | Type | Sale Price | Title Company |
|---|---|---|---|
| Warranty Deed | $335,000 | Wagon Wheel Title | |
| Warranty Deed | $269,900 | Freedom Title Services Llc | |
| Warranty Deed | $165,000 | -- | |
| Warranty Deed | $27,000 | -- | |
| Quit Claim Deed | $5,438 | -- | |
| Warranty Deed | $31,000 | -- | |
| Deed | -- | -- |
Mortgage History
| Date | Status | Loan Amount | Loan Type |
|---|---|---|---|
| Open | $335,000 | VA | |
| Previous Owner | $269,900 | VA | |
| Previous Owner | $135,000 | VA |
Property History
| Date | Event | Price | Change | Sq Ft Price |
|---|---|---|---|---|
| 06/27/2025 06/27/25 | Sold | $385,000 | +2.7% | $235 / Sq Ft |
| 05/27/2025 05/27/25 | Pending | -- | -- | -- |
| 05/25/2025 05/25/25 | For Sale | $375,000 | +11.9% | $229 / Sq Ft |
| 10/19/2023 10/19/23 | Sold | $335,000 | -4.5% | $186 / Sq Ft |
| 09/10/2023 09/10/23 | Pending | -- | -- | -- |
| 08/23/2023 08/23/23 | For Sale | $350,900 | +30.0% | $195 / Sq Ft |
| 12/30/2020 12/30/20 | Sold | $269,900 | 0.0% | $150 / Sq Ft |
| 10/27/2020 10/27/20 | Pending | -- | -- | -- |
| 10/26/2020 10/26/20 | For Sale | $269,900 | -- | $150 / Sq Ft |
Tax History Compared to Growth
Tax History
| Year | Tax Paid | Tax Assessment Tax Assessment Total Assessment is a certain percentage of the fair market value that is determined by local assessors to be the total taxable value of land and additions on the property. | Land | Improvement |
|---|---|---|---|---|
| 2022 | $939 | $39,950 | $4,875 | $35,075 |
| 2021 | $939 | $39,950 | $4,875 | $35,075 |
| 2020 | $757 | $32,425 | $4,875 | $27,550 |
| 2019 | $757 | $32,225 | $4,875 | $27,350 |
| 2018 | $804 | $29,775 | $2,900 | $26,875 |
| 2017 | $804 | $29,775 | $2,900 | $26,875 |
| 2016 | $804 | $29,775 | $2,900 | $26,875 |
| 2015 | $275 | $9,475 | $2,900 | $6,575 |
| 2014 | $218 | $7,500 | $1,400 | $6,100 |
Agents Affiliated with this Home
-
Judy Legg

Seller's Agent in 2025
Judy Legg
RE/MAX
(615) 642-7653
69 Total Sales
-
Megan Hermes

Buyer's Agent in 2025
Megan Hermes
Middle Tennessee Dreams Realty
(615) 351-5702
7 Total Sales
-
Chasity Tucker

Seller's Agent in 2023
Chasity Tucker
Benchmark Realty, LLC
(931) 802-0834
90 Total Sales
-
Hannah Price

Seller's Agent in 2020
Hannah Price
eXp Realty
(931) 213-6892
353 Total Sales
-
Randi Wilson

Buyer's Agent in 2020
Randi Wilson
What About That House Real Estate Services
(615) 818-5519
88 Total Sales
Map
Source: Realtracs
MLS Number: 2201090
APN: 013-002.00
- 2497 Foster Rd
- 928 Red Bird Ln
- 0 Batson Rd
- 0 Green Ln
- 0 Hollis Crossing Rd
- 2460 Little Bartons Creek Rd
- 5675 Hodges Rd
- 5433 Marion Rd
- 111 School St
- 2600 Little Bartons Creek Rd
- 796 Daisy Cir
- 2320 Center Point Rd
- 1 Bryant Hollow Rd
- 6466 Highway 48 N
- 5295 Marion Rd
- 5652 State Highway 48
- 5651 Highway 48
- 5128 Louise Rd
- 5535 Sunnyview Rd
- 1041 Eljie Rd






